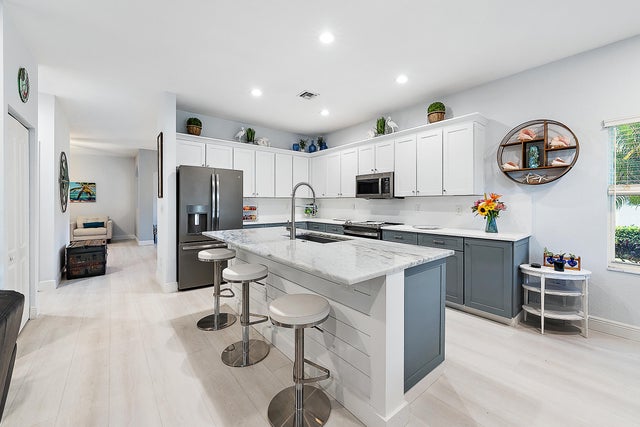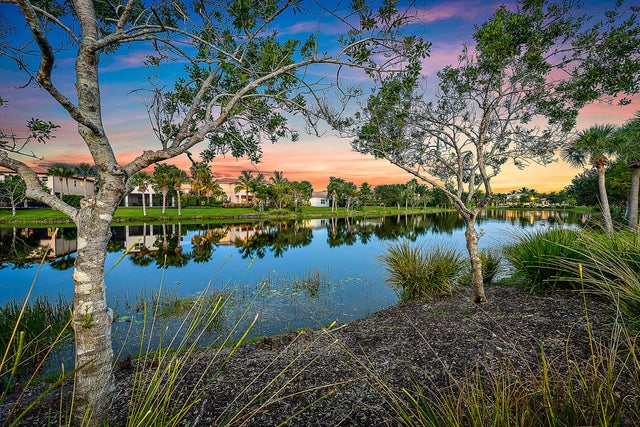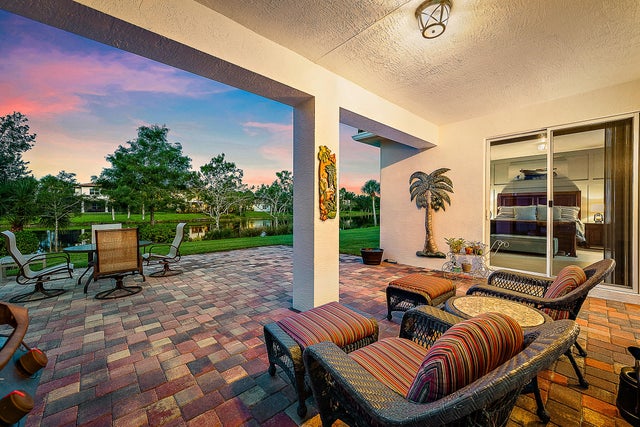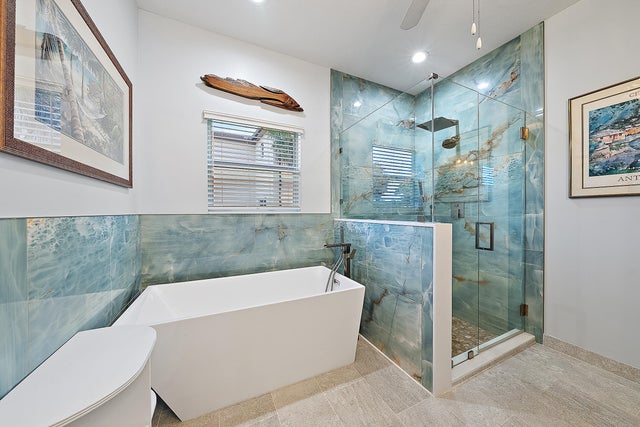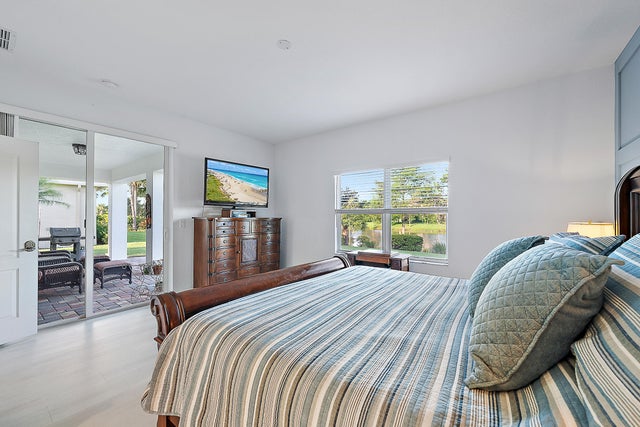About 119 Castle Island Place
Completely renovated CBS one-story lakefront home in the highly desirable gated community of Rialto in Jupiter. Featuring impact windows and doors, a split floor plan, and stunning sunrise lake views, this home offers a serene setting with an extended patio to enjoy the sights of birds and waterfowl. Located directly across from Rialto's exceptional amenities, including a clubhouse, resort-style pool, splash park, tennis, pickleball, fitness center, and playgrounds. A stylish retreat with easy access to shopping, dining, highways, and airports.
Open Houses
| Sun, Oct 12th | 12:00pm - 2:00pm |
|---|
Features of 119 Castle Island Place
| MLS® # | RX-11110426 |
|---|---|
| USD | $1,100,000 |
| CAD | $1,542,035 |
| CNY | 元7,826,247 |
| EUR | €946,562 |
| GBP | £823,815 |
| RUB | ₽88,855,470 |
| HOA Fees | $423 |
| Bedrooms | 4 |
| Bathrooms | 3.00 |
| Full Baths | 2 |
| Half Baths | 1 |
| Total Square Footage | 3,114 |
| Living Square Footage | 2,334 |
| Square Footage | Tax Rolls |
| Acres | 0.20 |
| Year Built | 2013 |
| Type | Residential |
| Sub-Type | Single Family Detached |
| Restrictions | Buyer Approval, Comercial Vehicles Prohibited, Lease OK w/Restrict, No Boat, No RV, Tenant Approval |
| Style | < 4 Floors, Mediterranean, Ranch |
| Unit Floor | 0 |
| Status | Active |
| HOPA | No Hopa |
| Membership Equity | No |
Community Information
| Address | 119 Castle Island Place |
|---|---|
| Area | 5070 |
| Subdivision | Rialto - Loxahatchee Reserve North |
| Development | Rialto |
| City | Jupiter |
| County | Palm Beach |
| State | FL |
| Zip Code | 33458 |
Amenities
| Amenities | Basketball, Bike - Jog, Clubhouse, Community Room, Exercise Room, Game Room, Manager on Site, Park, Pickleball, Playground, Pool, Sidewalks, Spa-Hot Tub, Street Lights, Tennis |
|---|---|
| Utilities | Cable, 3-Phase Electric, Public Sewer, Public Water |
| Parking | 2+ Spaces, Driveway, Garage - Attached |
| # of Garages | 2 |
| View | Lake |
| Is Waterfront | Yes |
| Waterfront | Lake |
| Has Pool | No |
| Pets Allowed | Restricted |
| Subdivision Amenities | Basketball, Bike - Jog, Clubhouse, Community Room, Exercise Room, Game Room, Manager on Site, Park, Pickleball, Playground, Pool, Sidewalks, Spa-Hot Tub, Street Lights, Community Tennis Courts |
| Security | Entry Phone, Gate - Unmanned, Security Light |
Interior
| Interior Features | Split Bedroom, Walk-in Closet |
|---|---|
| Appliances | Auto Garage Open, Dishwasher, Disposal, Dryer, Freezer, Ice Maker, Microwave, Range - Electric, Refrigerator, Smoke Detector, Washer, Water Heater - Elec |
| Heating | Central, Electric |
| Cooling | Ceiling Fan, Central, Electric |
| Fireplace | No |
| # of Stories | 1 |
| Stories | 1.00 |
| Furnished | Unfurnished |
| Master Bedroom | Dual Sinks, Separate Shower, Separate Tub |
Exterior
| Exterior Features | Auto Sprinkler, Covered Patio, Custom Lighting, Room for Pool, Zoned Sprinkler |
|---|---|
| Lot Description | < 1/4 Acre, Paved Road, Private Road, West of US-1, Sidewalks |
| Windows | Blinds, Verticals |
| Roof | S-Tile |
| Construction | Block, CBS, Concrete |
| Front Exposure | West |
School Information
| Elementary | Limestone Creek Elementary School |
|---|---|
| Middle | Jupiter Middle School |
| High | Jupiter High School |
Additional Information
| Date Listed | July 25th, 2025 |
|---|---|
| Days on Market | 78 |
| Zoning | RES |
| Foreclosure | No |
| Short Sale | No |
| RE / Bank Owned | No |
| HOA Fees | 423 |
| Parcel ID | 30424033050001190 |
Room Dimensions
| Master Bedroom | 16 x 14 |
|---|---|
| Bedroom 2 | 11 x 11 |
| Bedroom 3 | 11 x 11 |
| Bedroom 4 | 11 x 11 |
| Dining Room | 13 x 12 |
| Family Room | 14 x 13 |
| Living Room | 13 x 11 |
| Kitchen | 12 x 10 |
| Bonus Room | 6 x 10 |
| Patio | 13 x 22, 17 x 22 |
Listing Details
| Office | Waterfront Properties & Club C |
|---|---|
| info@waterfront-properties.com |

