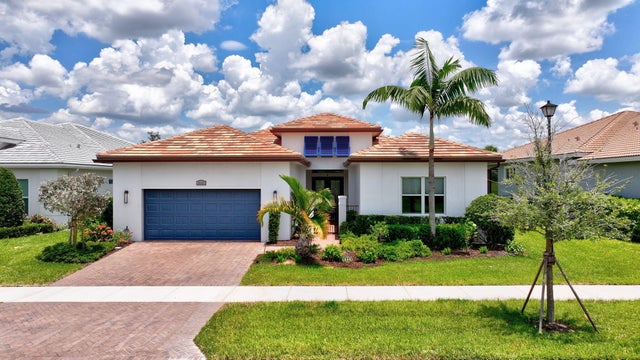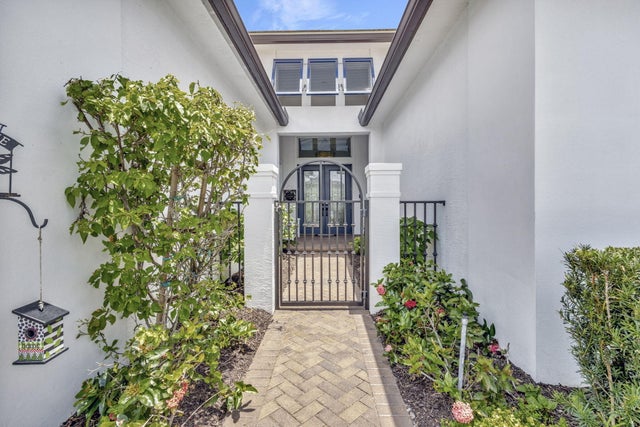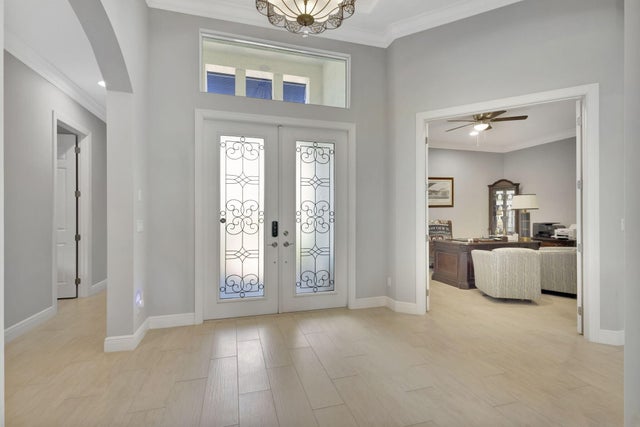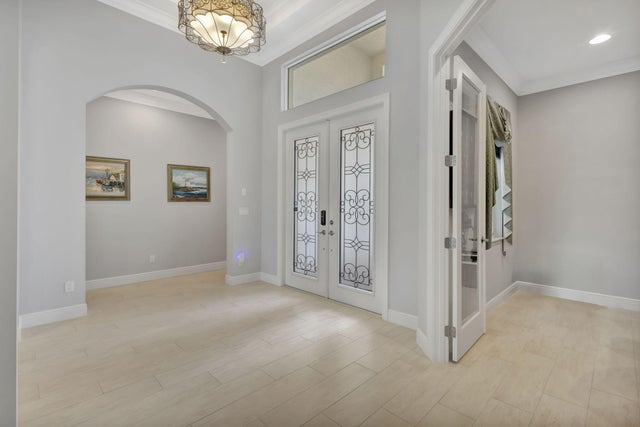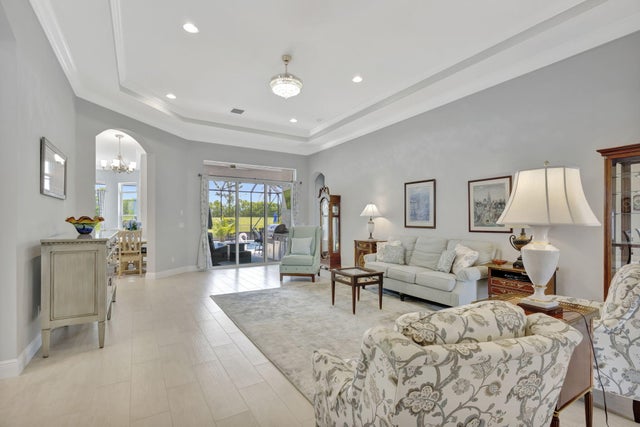About 9129 Sw Pepoli Way
Your golf and resort lifestyle begins here! Step into elevated and resort living in this stunning 2022-built Collina model in PGA Verano. From the moment you enter, you'll be captivated by soaring crown-molded ceilings and oversized doors. This 3 Bed + Den, 4.5 Bath home features expansive impact-glass windows, designer finishes, and a chef's kitchen with waterfall island, double wall ovens, and wine fridge. Enjoy indoor-outdoor living with a screened lanai, salt water heated pool, premium summer kitchen, and private fenced yard.Perfect for golf lovers and active lifestyles, PGA Verano offers world-class amenities including multiple pools, fitness centers, a 27-court pickleball facility, and optional PGA Golf memberships with private cart access. A complete feature list is available.
Features of 9129 Sw Pepoli Way
| MLS® # | RX-11110435 |
|---|---|
| USD | $940,000 |
| CAD | $1,323,172 |
| CNY | 元6,712,070 |
| EUR | €813,595 |
| GBP | £708,656 |
| RUB | ₽75,208,178 |
| HOA Fees | $604 |
| Bedrooms | 3 |
| Bathrooms | 5.00 |
| Full Baths | 4 |
| Half Baths | 1 |
| Total Square Footage | 4,192 |
| Living Square Footage | 3,244 |
| Square Footage | Tax Rolls |
| Acres | 0.21 |
| Year Built | 2022 |
| Type | Residential |
| Sub-Type | Single Family Detached |
| Restrictions | Buyer Approval, Comercial Vehicles Prohibited, Lease OK w/Restrict, No RV |
| Style | < 4 Floors, Traditional |
| Unit Floor | 0 |
| Status | Active Under Contract |
| HOPA | No Hopa |
| Membership Equity | No |
Community Information
| Address | 9129 Sw Pepoli Way |
|---|---|
| Area | 7600 |
| Subdivision | VERANO SOUTH PUD 1 - POD A - PLAT NO.4 |
| Development | PGA Verano |
| City | Port Saint Lucie |
| County | St. Lucie |
| State | FL |
| Zip Code | 34987 |
Amenities
| Amenities | Billiards, Bocce Ball, Clubhouse, Community Room, Dog Park, Exercise Room, Game Room, Indoor Pool, Library, Manager on Site, Pickleball, Pool, Sidewalks, Street Lights, Tennis, Bike - Jog, Basketball |
|---|---|
| Utilities | Cable, Public Sewer, Public Water |
| Parking | Driveway, Garage - Attached, Vehicle Restrictions |
| # of Garages | 2 |
| View | Pool |
| Is Waterfront | No |
| Waterfront | None |
| Has Pool | Yes |
| Pool | Heated, Inground |
| Pets Allowed | Yes |
| Subdivision Amenities | Billiards, Bocce Ball, Clubhouse, Community Room, Dog Park, Exercise Room, Game Room, Indoor Pool, Library, Manager on Site, Pickleball, Pool, Sidewalks, Street Lights, Community Tennis Courts, Bike - Jog, Basketball |
| Security | Gate - Manned |
Interior
| Interior Features | Ctdrl/Vault Ceilings, Foyer, Cook Island, Laundry Tub, Pantry, Volume Ceiling, Walk-in Closet, Bar |
|---|---|
| Appliances | Auto Garage Open, Dishwasher, Disposal, Dryer, Ice Maker, Microwave, Range - Electric, Refrigerator, Smoke Detector, Washer |
| Heating | Central, Electric |
| Cooling | Ceiling Fan, Central, Electric |
| Fireplace | No |
| # of Stories | 1 |
| Stories | 1.00 |
| Furnished | Unfurnished |
| Master Bedroom | Dual Sinks, Mstr Bdrm - Ground, Separate Shower, Whirlpool Spa |
Exterior
| Exterior Features | Auto Sprinkler, Custom Lighting, Screened Patio, Built-in Grill, Zoned Sprinkler, Summer Kitchen |
|---|---|
| Lot Description | < 1/4 Acre |
| Windows | Impact Glass |
| Roof | Flat Tile |
| Construction | CBS |
| Front Exposure | North |
Additional Information
| Date Listed | July 25th, 2025 |
|---|---|
| Days on Market | 81 |
| Zoning | Planned |
| Foreclosure | No |
| Short Sale | No |
| RE / Bank Owned | No |
| HOA Fees | 604 |
| Parcel ID | 333260000220001 |
Room Dimensions
| Master Bedroom | 14 x 14 |
|---|---|
| Den | 13 x 12 |
| Family Room | 18 x 12 |
| Living Room | 18 x 27 |
| Kitchen | 14 x 14 |
Listing Details
| Office | Engel & Volkers Stuart |
|---|---|
| john.gonzalez@evrealestate.com |

