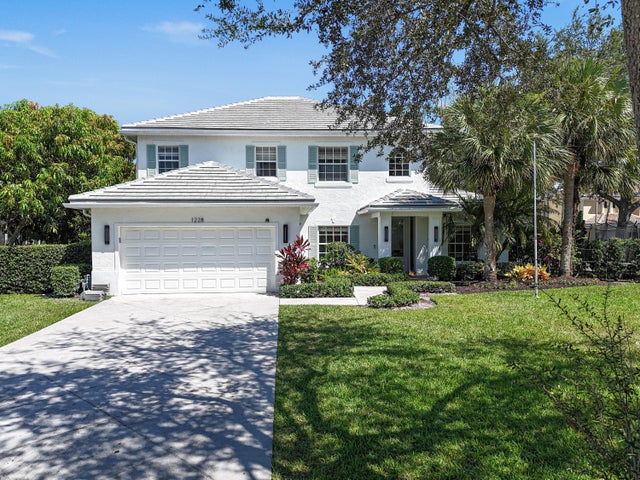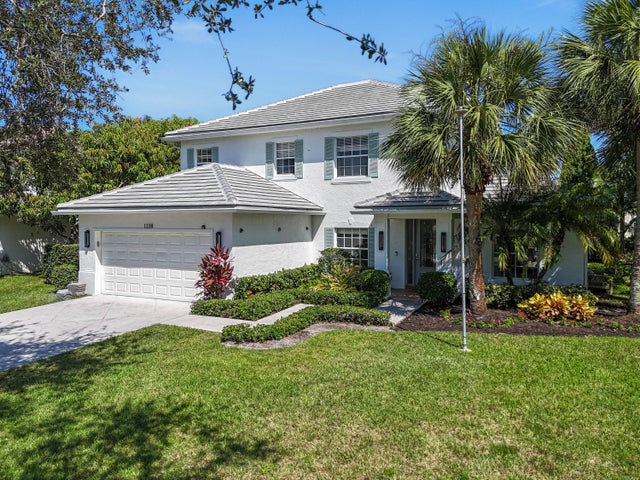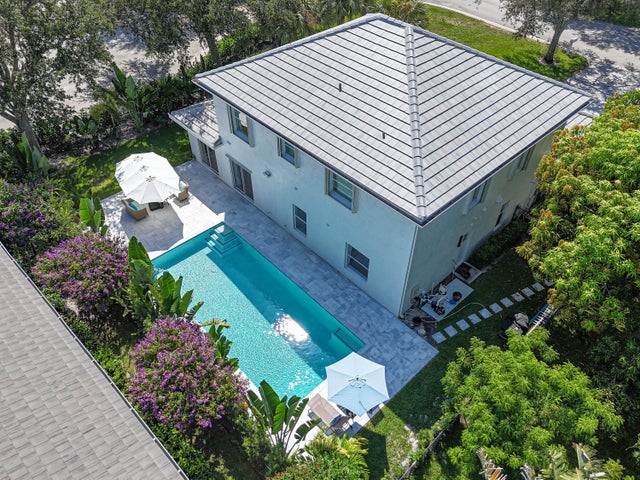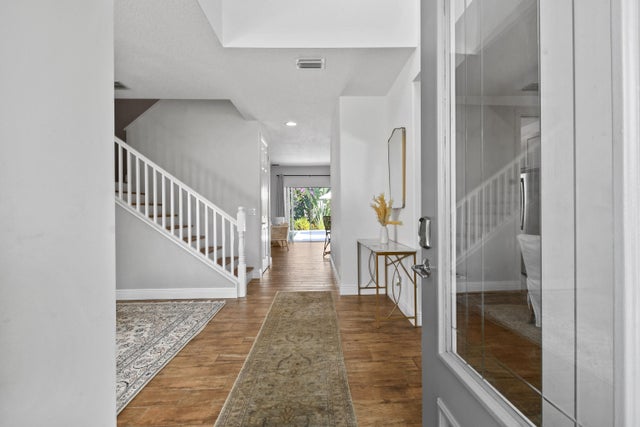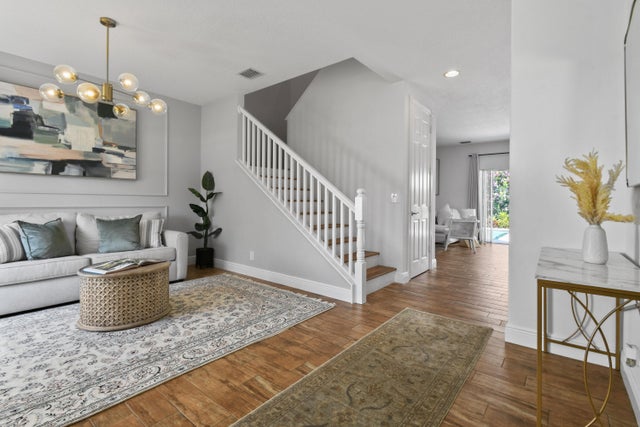About 1228 Egret Circle S
IMPACT SLIDERS COMING SOON! Welcome to this spacious and thoughtfully designed 4-bedroom, 3-bathroom home with a dedicated office/play room within the sought after community of Egret Landing. You will enjoy a BRAND NEW ROOF July 2025. and a WHOLE HOUSE GENERATOR. The kitchen has been completely renovated with white and gray shaker soft close cabinets/drawers, quartz countertops, and stainless steel appliances. All 3 bathrooms have also been tastefully updated. The primary oversized suite includes a large walk-in closet and a beautifully appointed en suite bathroom with dual vanities, a bathtub and separate shower. Outside enjoy your own backyard retreat with a new sparkling pool, marble paver patio, and space for outdoor dining and play.Whether you are hosting friends or enjoying a quiet evening, this backyard isready for all of life's moments and fully fenced in. 1228 Egret Cir S is located in a desirable location near the community amenities. You will also be close to A rated schools, parks, golf, shopping, spring training, PBI Airport, restaurants, and Jupiter/Juno Beach.
Features of 1228 Egret Circle S
| MLS® # | RX-11110452 |
|---|---|
| USD | $1,279,000 |
| CAD | $1,790,434 |
| CNY | 元9,098,678 |
| EUR | €1,104,561 |
| GBP | £972,149 |
| RUB | ₽102,452,760 |
| HOA Fees | $207 |
| Bedrooms | 4 |
| Bathrooms | 3.00 |
| Full Baths | 3 |
| Total Square Footage | 3,424 |
| Living Square Footage | 2,865 |
| Square Footage | Tax Rolls |
| Acres | 0.22 |
| Year Built | 2001 |
| Type | Residential |
| Sub-Type | Single Family Detached |
| Restrictions | Buyer Approval, Lease OK, Tenant Approval |
| Unit Floor | 0 |
| Status | Active |
| HOPA | No Hopa |
| Membership Equity | No |
Community Information
| Address | 1228 Egret Circle S |
|---|---|
| Area | 5100 |
| Subdivision | EGRET LANDING AT JUPITER |
| City | Jupiter |
| County | Palm Beach |
| State | FL |
| Zip Code | 33458 |
Amenities
| Amenities | Clubhouse, Exercise Room, Pickleball, Pool, Sidewalks, Street Lights, Tennis, Basketball, Community Room, Game Room, Picnic Area, Manager on Site, Internet Included, Playground, Soccer Field |
|---|---|
| Utilities | Cable, 3-Phase Electric, Public Sewer, Public Water, Gas Natural |
| Parking | 2+ Spaces, Driveway, Garage - Attached, Street |
| # of Garages | 2 |
| View | Garden, Pool |
| Is Waterfront | No |
| Waterfront | None |
| Has Pool | Yes |
| Pool | Inground |
| Pets Allowed | Yes |
| Unit | Corner |
| Subdivision Amenities | Clubhouse, Exercise Room, Pickleball, Pool, Sidewalks, Street Lights, Community Tennis Courts, Basketball, Community Room, Game Room, Picnic Area, Manager on Site, Internet Included, Playground, Soccer Field |
Interior
| Interior Features | Entry Lvl Lvng Area, Pantry, Walk-in Closet, Pull Down Stairs, Closet Cabinets, Upstairs Living Area, Second/Third Floor Concrete |
|---|---|
| Appliances | Auto Garage Open, Dishwasher, Disposal, Dryer, Generator Whle House, Microwave, Range - Gas, Refrigerator, Smoke Detector, Washer, Water Heater - Gas, Central Vacuum, Storm Shutters |
| Heating | Central, Electric, Zoned |
| Cooling | Ceiling Fan, Central, Zoned |
| Fireplace | No |
| # of Stories | 2 |
| Stories | 2.00 |
| Furnished | Unfurnished |
| Master Bedroom | Dual Sinks, Separate Shower, Separate Tub, Mstr Bdrm - Sitting |
Exterior
| Exterior Features | Auto Sprinkler, Fence, Open Patio, Zoned Sprinkler, Shutters |
|---|---|
| Lot Description | < 1/4 Acre, Corner Lot |
| Windows | Blinds, Impact Glass |
| Roof | Flat Tile |
| Construction | Block, CBS, Concrete |
| Front Exposure | Northwest |
School Information
| Elementary | Jerry Thomas Elementary School |
|---|---|
| Middle | Independence Middle School |
| High | Jupiter High School |
Additional Information
| Date Listed | July 25th, 2025 |
|---|---|
| Days on Market | 97 |
| Zoning | R1(cit |
| Foreclosure | No |
| Short Sale | No |
| RE / Bank Owned | No |
| HOA Fees | 207 |
| Parcel ID | 30424115020002920 |
Room Dimensions
| Master Bedroom | 1 x 1 |
|---|---|
| Living Room | 1 x 1 |
| Kitchen | 1 x 1 |
Listing Details
| Office | Frankel Ball Realty LLC |
|---|---|
| info@frankel-realty.com |

