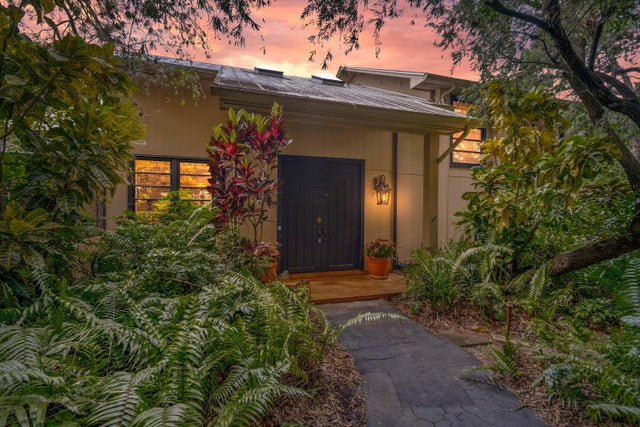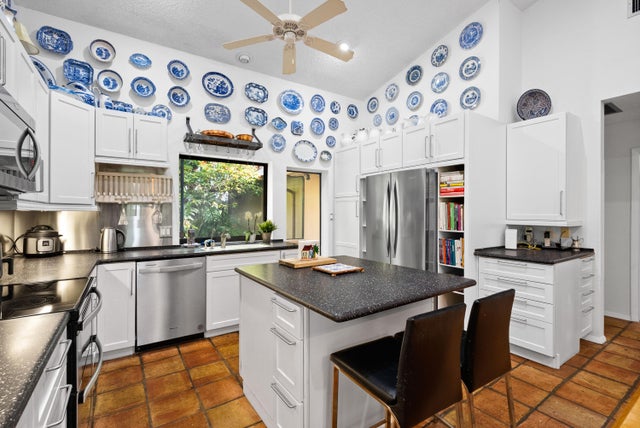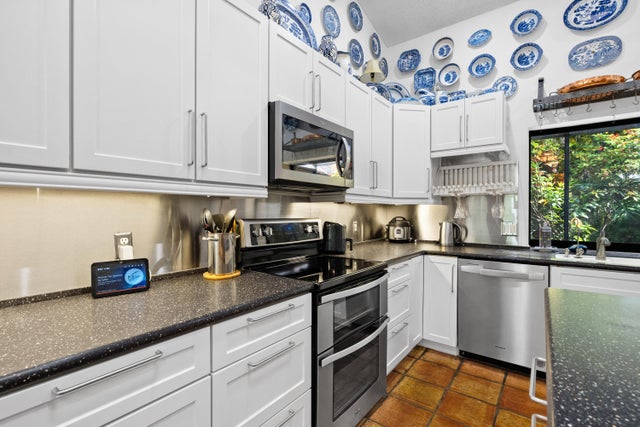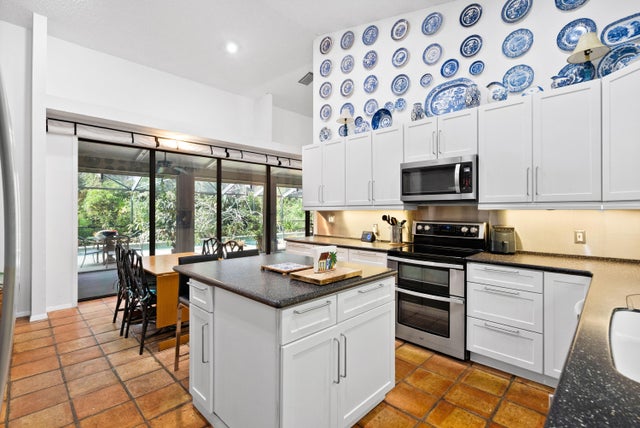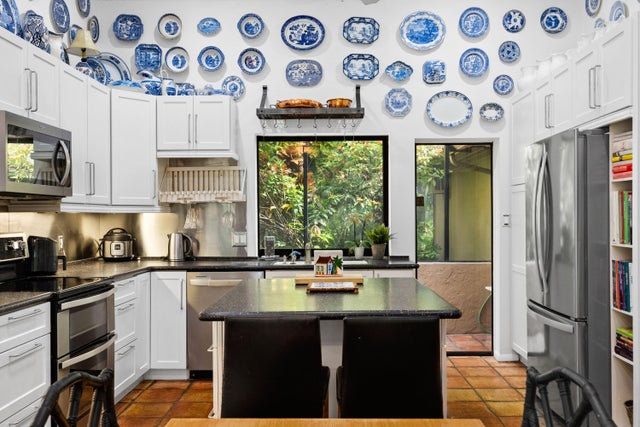About 3217 Nw Perimeter Road
Luxurious 5BR/3BA Pool Home on 1+ Acre with Marina Slip. Rarely available Wide Waters estate backs to the Floridian Golf Club. Custom KraftMaid kitchen with stainless backsplash, pull-outs, and herbarium. Grand staircase leads to the owner's suite with a Kohler Watersilk Whirlpool, twin vanities, and walk-in shower with dual showerheads. The outdoor living space is an entertainer's dream, featuring a 50-foot screened lap pool, expansive covered porch, and a custom 32-foot-wide pocket sliding door that blends indoor and outdoor living seamlessly. Includes a home office with built-in desk and shelves (BR 3), mother-in-law suite (BRs 4 & 5), and slip #14 in marina for river/ocean access.
Features of 3217 Nw Perimeter Road
| MLS® # | RX-11110457 |
|---|---|
| USD | $1,150,000 |
| CAD | $1,612,128 |
| CNY | 元8,181,986 |
| EUR | €989,588 |
| GBP | £861,261 |
| RUB | ₽92,894,355 |
| HOA Fees | $42 |
| Bedrooms | 5 |
| Bathrooms | 3.00 |
| Full Baths | 3 |
| Total Square Footage | 4,498 |
| Living Square Footage | 2,738 |
| Square Footage | Tax Rolls |
| Acres | 1.14 |
| Year Built | 1990 |
| Type | Residential |
| Sub-Type | Single Family Detached |
| Restrictions | None |
| Style | Multi-Level |
| Unit Floor | 0 |
| Status | Price Change |
| HOPA | No Hopa |
| Membership Equity | No |
Community Information
| Address | 3217 Nw Perimeter Road |
|---|---|
| Area | 9 - Palm City |
| Subdivision | WIDE WATERS SUBDIVISION |
| City | Palm City |
| County | St. Lucie |
| State | FL |
| Zip Code | 34990 |
Amenities
| Amenities | Boating |
|---|---|
| Utilities | 3-Phase Electric, Well Water, Septic |
| Parking | 2+ Spaces, Driveway, Garage - Attached |
| # of Garages | 2 |
| Is Waterfront | No |
| Waterfront | Ocean Access, Marina, Basin |
| Has Pool | Yes |
| Pool | Inground, Screened, Concrete |
| Boat Services | Private Dock, Ramp |
| Pets Allowed | Yes |
| Subdivision Amenities | Boating |
Interior
| Interior Features | Ctdrl/Vault Ceilings, Entry Lvl Lvng Area |
|---|---|
| Appliances | Auto Garage Open, Dishwasher, Range - Electric, Refrigerator, Storm Shutters, Washer, Water Heater - Elec, Generator Hookup |
| Heating | Central, Electric |
| Cooling | Central, Electric |
| Fireplace | No |
| # of Stories | 2 |
| Stories | 2.00 |
| Furnished | Unfurnished |
| Master Bedroom | Bidet, Dual Sinks, Mstr Bdrm - Upstairs, Separate Shower, Whirlpool Spa |
Exterior
| Lot Description | 1 to < 2 Acres, Treed Lot |
|---|---|
| Construction | Frame |
| Front Exposure | North |
Additional Information
| Date Listed | July 25th, 2025 |
|---|---|
| Days on Market | 79 |
| Zoning | AR-1Co |
| Foreclosure | No |
| Short Sale | No |
| RE / Bank Owned | No |
| HOA Fees | 42 |
| Parcel ID | 443651000210000 |
Room Dimensions
| Master Bedroom | 14.5 x 21 |
|---|---|
| Bedroom 2 | 10 x 12 |
| Bedroom 3 | 12.5 x 17 |
| Bedroom 4 | 12 x 12.5 |
| Bedroom 5 | 12 x 14 |
| Dining Room | 10 x 13 |
| Living Room | 19 x 17.5 |
| Kitchen | 14 x 13 |
| Bonus Room | 13 x 10.5, 21 x 21, 9.5 x 21 |
| Porch | 12 x 43 |
Listing Details
| Office | Osprey Realty |
|---|---|
| donglancy@gmail.com |

