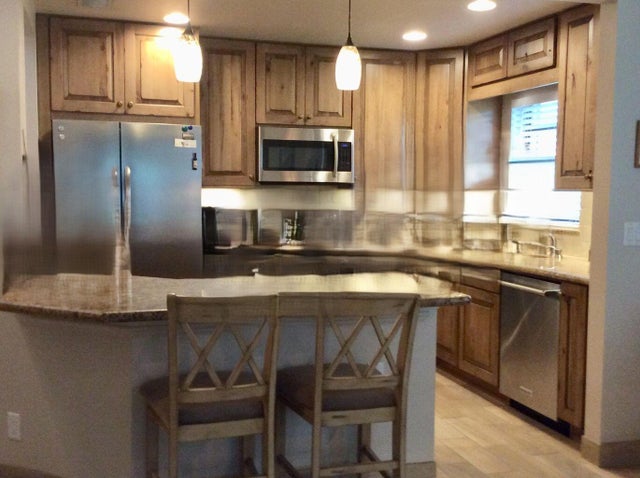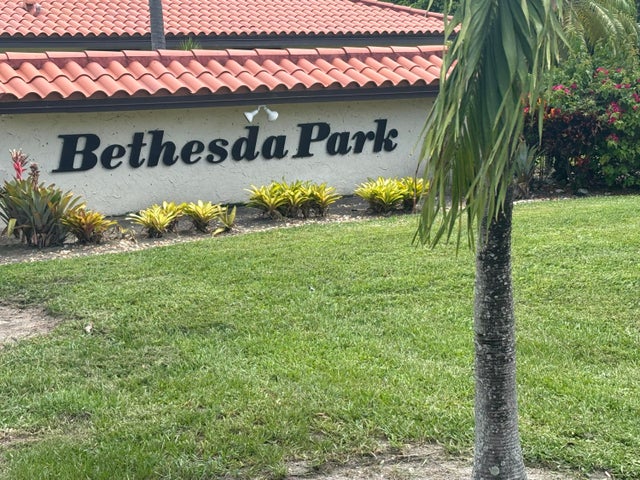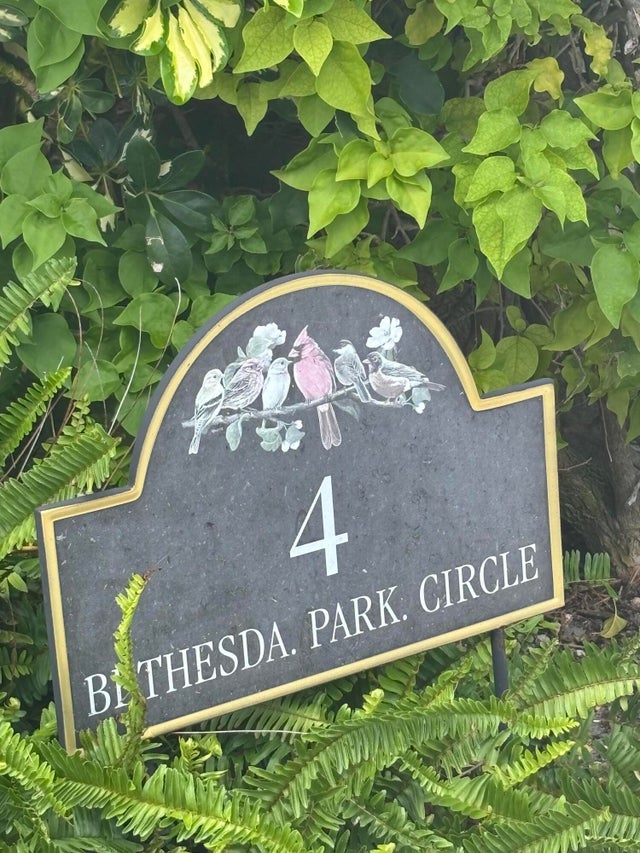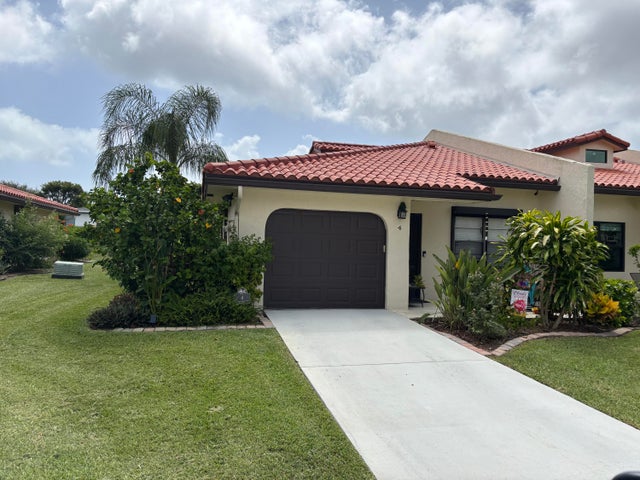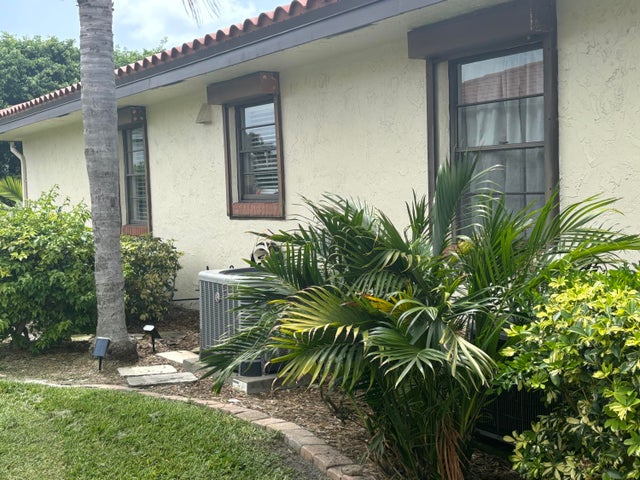About 4 Bethesda Park Circle #a4
Welcome home to this beautifully maintained 2-bedroom, 2-bath villa in the highly sought-after Bethesda Park community! Ideally located just minutes from Bethesda Hospital, top-rated dining, shopping, entertainment, and the beach, this villa offers the perfect blend of convenience and comfort.Enjoy peace of mind with major updates already completed-- A/C was 2013 the roof 2019 The Water Heater will be replaced prior to closingThe HOA covers a wide range of amenities, including landscaping, roof maintenance, cable, water, exterior building insurance, exterior maintenance, and access to the community pool.Pet-friendly community allows up to 2 pets per unit (no aggressive breeds), and each unit is permitted up to 2 vehicles. Owners may lease their units after 2 years
Features of 4 Bethesda Park Circle #a4
| MLS® # | RX-11110477 |
|---|---|
| USD | $299,900 |
| CAD | $420,568 |
| CNY | 元2,136,008 |
| EUR | €258,249 |
| GBP | £225,196 |
| RUB | ₽24,239,837 |
| HOA Fees | $516 |
| Bedrooms | 2 |
| Bathrooms | 2.00 |
| Full Baths | 2 |
| Total Square Footage | 1,074 |
| Living Square Footage | 1,074 |
| Square Footage | Tax Rolls |
| Acres | 0.00 |
| Year Built | 1985 |
| Type | Residential |
| Sub-Type | Townhouse / Villa / Row |
| Restrictions | Buyer Approval, No Lease First 2 Years, No RV |
| Style | < 4 Floors, Villa |
| Unit Floor | 0 |
| Status | Price Change |
| HOPA | No Hopa |
| Membership Equity | No |
Community Information
| Address | 4 Bethesda Park Circle #a4 |
|---|---|
| Area | 4340 |
| Subdivision | BETHESDA PARK CONDO |
| City | Boynton Beach |
| County | Palm Beach |
| State | FL |
| Zip Code | 33435 |
Amenities
| Amenities | Clubhouse, Community Room, Pool, Sidewalks, Street Lights |
|---|---|
| Utilities | Cable, 3-Phase Electric, Public Water |
| Parking | Driveway, Garage - Attached |
| # of Garages | 1 |
| View | Garden |
| Is Waterfront | No |
| Waterfront | None |
| Has Pool | No |
| Pets Allowed | Yes |
| Unit | Corner |
| Subdivision Amenities | Clubhouse, Community Room, Pool, Sidewalks, Street Lights |
| Security | None |
Interior
| Interior Features | Entry Lvl Lvng Area, Pantry, Walk-in Closet, Sky Light(s), Volume Ceiling, Stack Bedrooms, Cook Island |
|---|---|
| Appliances | Auto Garage Open, Dishwasher, Microwave, Range - Electric, Refrigerator, Storm Shutters, Water Heater - Elec, Washer/Dryer Hookup |
| Heating | Central, Electric |
| Cooling | Ceiling Fan, Central, Electric |
| Fireplace | No |
| # of Stories | 1 |
| Stories | 1.00 |
| Furnished | Unfurnished |
| Master Bedroom | Mstr Bdrm - Ground, Separate Shower |
Exterior
| Exterior Features | Auto Sprinkler, Covered Patio, Screened Patio, Custom Lighting |
|---|---|
| Roof | Barrel |
| Construction | CBS |
| Front Exposure | West |
Additional Information
| Date Listed | July 25th, 2025 |
|---|---|
| Days on Market | 91 |
| Zoning | PUD(ci |
| Foreclosure | No |
| Short Sale | No |
| RE / Bank Owned | No |
| HOA Fees | 516 |
| Parcel ID | 08434533350000014 |
Room Dimensions
| Master Bedroom | 12 x 15 |
|---|---|
| Bedroom 2 | 11 x 11 |
| Living Room | 10 x 12 |
| Kitchen | 17 x 15 |
Listing Details
| Office | Walker Reid Realty |
|---|---|
| ddiaz@walkerreid.com |

