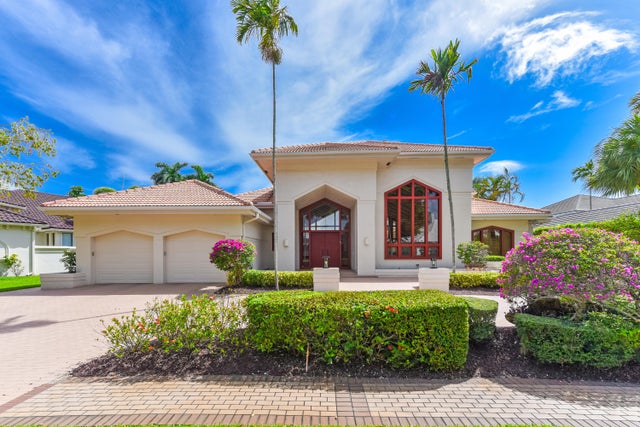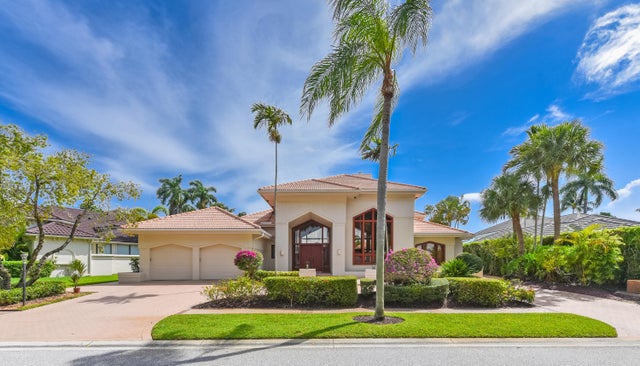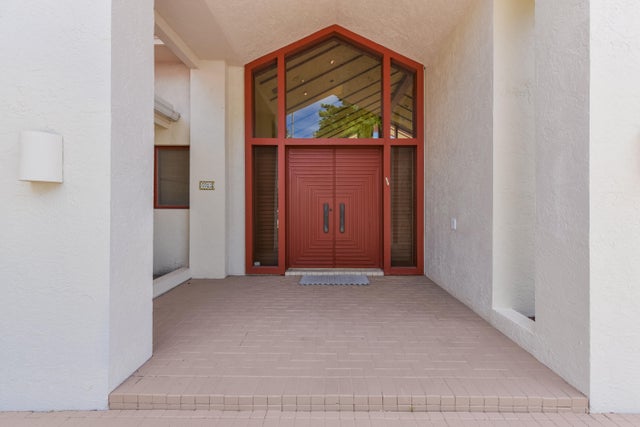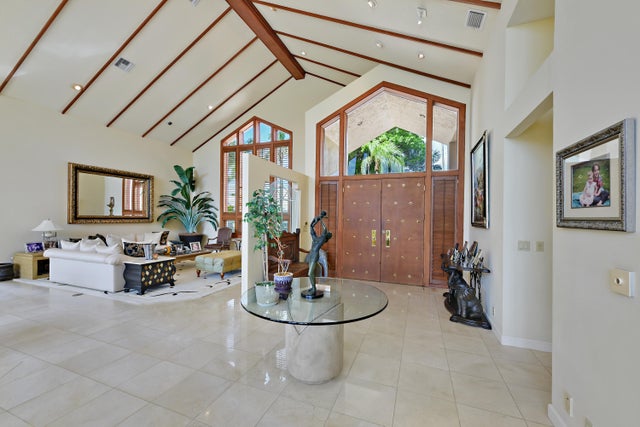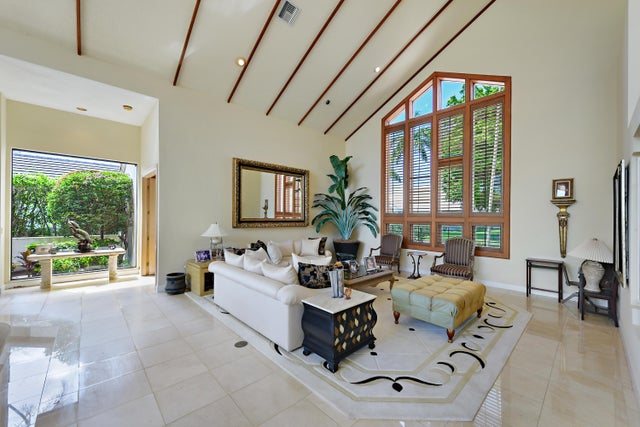About 6923 Queenferry Circle
Incredible one story, 4 bedroom, 4.1 bathroom estate located on a stunning, private lakefront homesite. An open great room concept with large kitchen that opens to screened in loggia overlooking open pool, all with panoramic lake view. Primary suite with views of pool and lake has three walk in closets. Large paneled office/club room has full bath and closet that can be used as an additional bedroom. Two large en suite guest bedrooms and an office on the other side of house. Two car plus golf cart garage and circular driveway complete this estate.
Features of 6923 Queenferry Circle
| MLS® # | RX-11110479 |
|---|---|
| USD | $3,150,000 |
| CAD | $4,415,828 |
| CNY | 元22,411,526 |
| EUR | €2,710,610 |
| GBP | £2,359,107 |
| RUB | ₽254,449,755 |
| HOA Fees | $657 |
| Bedrooms | 4 |
| Bathrooms | 5.00 |
| Full Baths | 4 |
| Half Baths | 1 |
| Total Square Footage | 5,428 |
| Living Square Footage | 3,998 |
| Square Footage | Other |
| Acres | 0.32 |
| Year Built | 1991 |
| Type | Residential |
| Sub-Type | Single Family Detached |
| Restrictions | Buyer Approval |
| Style | Contemporary |
| Unit Floor | 0 |
| Status | Active Under Contract |
| HOPA | No Hopa |
| Membership Equity | Yes |
Community Information
| Address | 6923 Queenferry Circle |
|---|---|
| Area | 4650 |
| Subdivision | ST ANDREWS COUNTRY CLUB |
| Development | ST ANDREWS COUNTRY CLUB |
| City | Boca Raton |
| County | Palm Beach |
| State | FL |
| Zip Code | 33496 |
Amenities
| Amenities | Basketball, Bike - Jog, Clubhouse, Exercise Room, Golf Course, Manager on Site, Pickleball, Playground, Sidewalks, Street Lights, Tennis, Game Room, Billiards, Cafe/Restaurant |
|---|---|
| Utilities | Public Sewer, Public Water |
| Parking | 2+ Spaces, Drive - Circular, Garage - Attached |
| # of Garages | 3 |
| View | Lake |
| Is Waterfront | Yes |
| Waterfront | Lake |
| Has Pool | Yes |
| Pool | Inground |
| Pets Allowed | Restricted |
| Subdivision Amenities | Basketball, Bike - Jog, Clubhouse, Exercise Room, Golf Course Community, Manager on Site, Pickleball, Playground, Sidewalks, Street Lights, Community Tennis Courts, Game Room, Billiards, Cafe/Restaurant |
| Security | Gate - Manned, Security Patrol |
Interior
| Interior Features | Ctdrl/Vault Ceilings, Entry Lvl Lvng Area, Foyer, Pantry, Sky Light(s), Split Bedroom, Walk-in Closet, Cook Island, Laundry Tub |
|---|---|
| Appliances | Auto Garage Open, Dishwasher, Dryer, Range - Electric, Refrigerator, Washer, Water Heater - Elec, Central Vacuum, Wall Oven |
| Heating | Central, Electric, Zoned |
| Cooling | Central, Electric, Zoned |
| Fireplace | No |
| # of Stories | 1 |
| Stories | 1.00 |
| Furnished | Unfurnished |
| Master Bedroom | Mstr Bdrm - Ground, Spa Tub & Shower |
Exterior
| Exterior Features | Auto Sprinkler, Zoned Sprinkler, Screen Porch |
|---|---|
| Windows | Double Hung Metal |
| Roof | Concrete Tile |
| Construction | CBS |
| Front Exposure | Southwest |
Additional Information
| Date Listed | July 25th, 2025 |
|---|---|
| Days on Market | 79 |
| Zoning | RT |
| Foreclosure | No |
| Short Sale | No |
| RE / Bank Owned | No |
| HOA Fees | 657 |
| Parcel ID | 00424633090005050 |
Room Dimensions
| Master Bedroom | 18 x 17 |
|---|---|
| Bedroom 2 | 18 x 18 |
| Bedroom 3 | 12 x 15 |
| Bedroom 4 | 9 x 12 |
| Family Room | 15 x 20 |
| Living Room | 17 x 20 |
| Kitchen | 13 x 12 |
Listing Details
| Office | Luxury Partners Realty |
|---|---|
| todd@luxurypartnersrealty.com |

