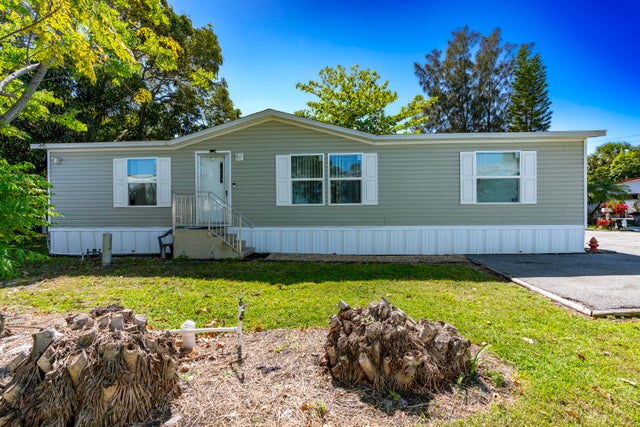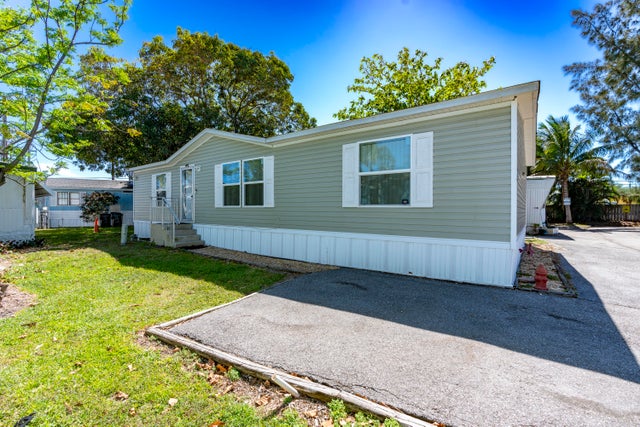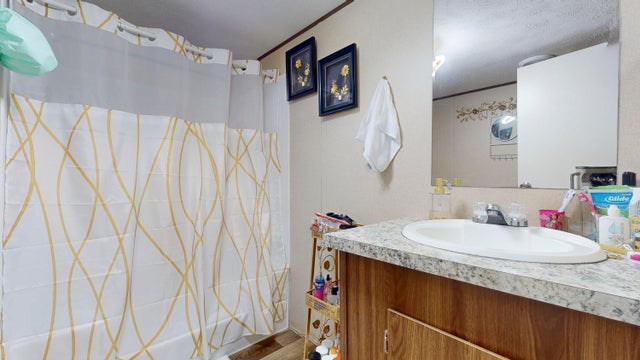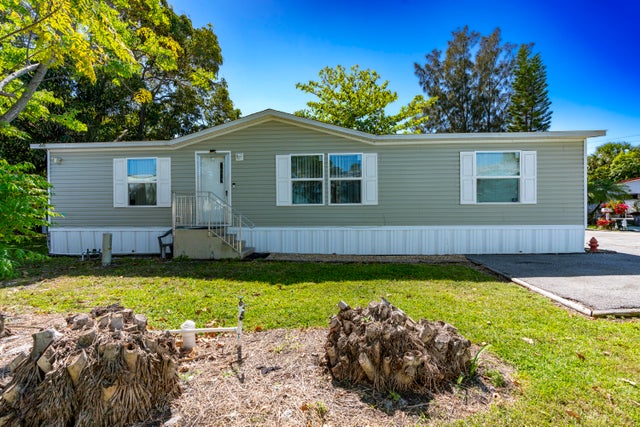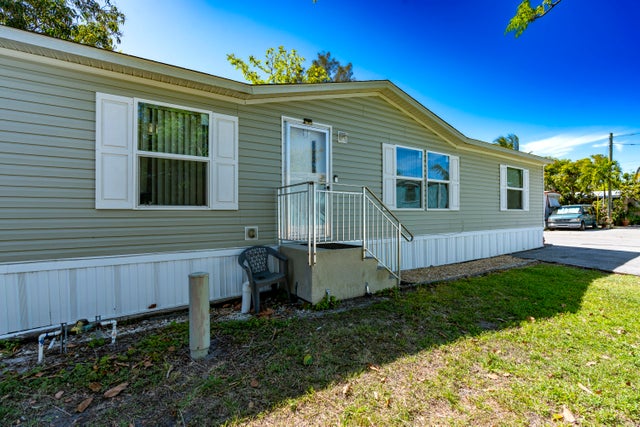About 2107 Crescent Drive
This 3/2 mobile home located at Lake Worth, FL 33461 is now available for sale.With flexible cash and financing options, it's an excellent deal for buyers looking for affordability and value.Solid structure, good layout, and a quiet neighborhood make this a smart choice.Mobile Home Dealer License DH/1117396/1.
Features of 2107 Crescent Drive
| MLS® # | RX-11110506 |
|---|---|
| USD | $89,999 |
| CAD | $126,390 |
| CNY | 元641,369 |
| EUR | €77,450 |
| GBP | £67,404 |
| RUB | ₽7,087,331 |
| HOA Fees | $1,200 |
| Bedrooms | 3 |
| Bathrooms | 2.00 |
| Full Baths | 2 |
| Total Square Footage | 1,020 |
| Living Square Footage | 960 |
| Square Footage | Other |
| Acres | 0.00 |
| Year Built | 2019 |
| Type | Residential |
| Sub-Type | Mobile/Manufactured |
| Style | A-Frame |
| Unit Floor | 0 |
| Status | Active Under Contract |
| HOPA | Yes-Verified |
| Membership Equity | No |
Community Information
| Address | 2107 Crescent Drive |
|---|---|
| Area | 5730 |
| Subdivision | A Lake Worth |
| City | Lake Worth |
| County | Palm Beach |
| State | FL |
| Zip Code | 33461 |
Amenities
| Amenities | Clubhouse, Exercise Room, Picnic Area, Playground, Pool |
|---|---|
| Utilities | Cable, 3-Phase Electric, Public Sewer, Public Water |
| Parking Spaces | 1 |
| Is Waterfront | No |
| Waterfront | None |
| Has Pool | No |
| Pets Allowed | Restricted |
| Subdivision Amenities | Clubhouse, Exercise Room, Picnic Area, Playground, Pool |
Interior
| Interior Features | Cook Island |
|---|---|
| Appliances | Dishwasher, Dryer, Range - Electric, Refrigerator, Washer, Water Heater - Elec |
| Heating | Other |
| Cooling | Wall-Win A/C |
| Fireplace | No |
| # of Stories | 1 |
| Stories | 1.00 |
| Furnished | Furnished |
| Master Bedroom | None |
Exterior
| Exterior Features | Screen Porch |
|---|---|
| Lot Description | Zero Lot |
| Construction | Manufactured |
| Front Exposure | South |
Additional Information
| Date Listed | July 25th, 2025 |
|---|---|
| Days on Market | 82 |
| Foreclosure | No |
| Short Sale | No |
| RE / Bank Owned | No |
| HOA Fees | 1200 |
| Parcel ID | 00000000000000 |
Room Dimensions
| Master Bedroom | 14 x 12 |
|---|---|
| Living Room | 15 x 12 |
| Kitchen | 10 x 7 |
Listing Details
| Office | Highlight Realty Corp/LW |
|---|---|
| john@highlightrealty.com |

