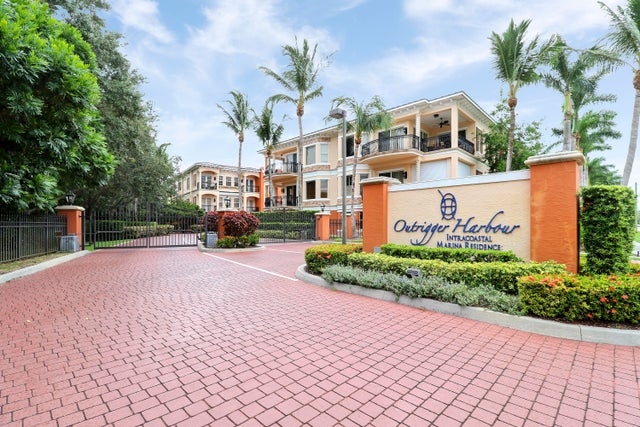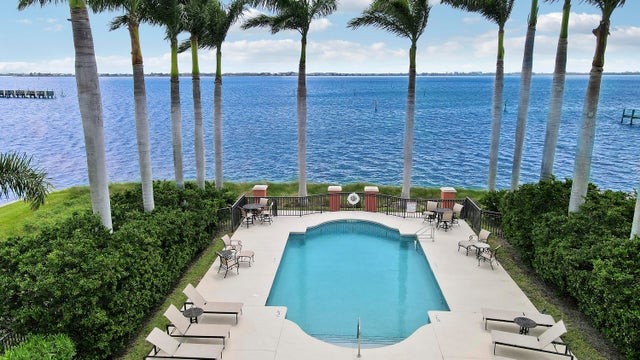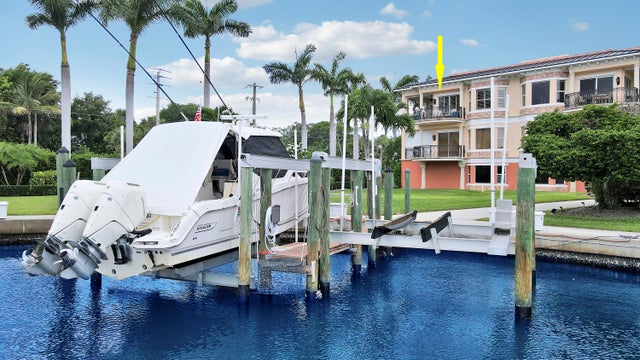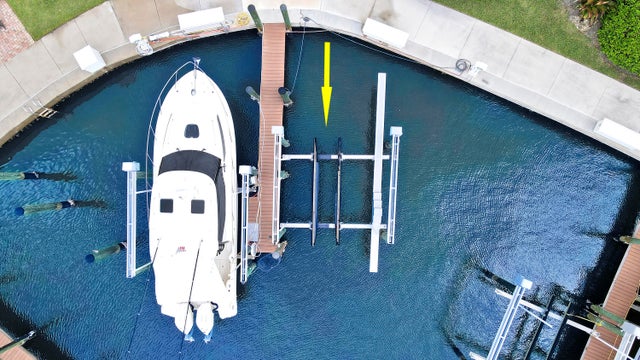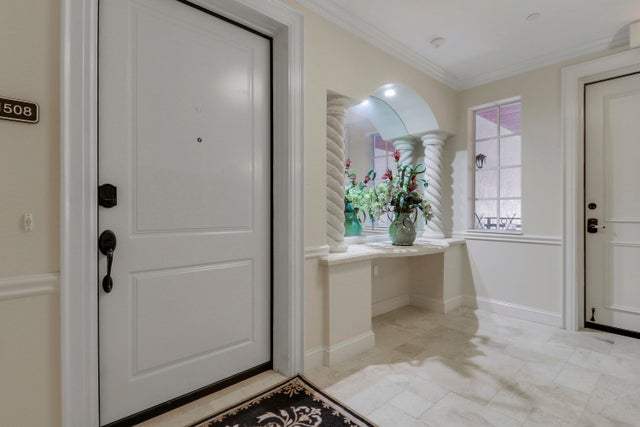About 1508 Ne Outrigger Landings Drive #310
PRESTIGIOUS GATED WATERFRONT COMMUNITY LOCATED BETWEEN SEWALL'S POINT AND INDIAN RIVERSIDE PARK ALONG INTRACOASTAL WATERWAY. OUTRIGGER HARBOUR WILL NOT DISAPPOINT!! THIS 2BR+DEN OR 3BR/3.5 BA UNIT BOASTS OVER 3000 SQ/FT OF WATERFRONT LIVING! SECURE ELEVATOR TO A SPACIOUS FOYER ALLOWS FOR EASY ACCESS. ELEGANT AND SOPHISTICATED FINISHES INCLUDE PLANTATION SHUTTERS, COFFERED CEILINGS, CROWN MOLDING AND TILE T/O. IMPACT GLASS WINDOWS AND STORM SHADES ON REAR BALCONY. KITCHEN HAS LIGHT CABINETRY, GRANITE COUNTERS, SS APPLIANCES AND LARGE PANTRY. SPACIOUS PRIMARY SUITE WITH DUAL CLOSETS AND LUXURIOUS ENSUITE BATH. ENJOY BEAUTIFUL VIEWS OF THE MARINA AND WATERWAY WHILE DRINKING YOUR MORNING COFFEE ON THE BALCONY. THIS IS A TRUE GEM LOCATED CLOSE TO DOWNTOWN STUART & BEACHES! CALL TODAY!
Features of 1508 Ne Outrigger Landings Drive #310
| MLS® # | RX-11110534 |
|---|---|
| USD | $1,490,000 |
| CAD | $2,091,573 |
| CNY | 元10,626,829 |
| EUR | €1,287,978 |
| GBP | £1,117,437 |
| RUB | ₽120,911,414 |
| HOA Fees | $2,210 |
| Bedrooms | 3 |
| Bathrooms | 4.00 |
| Full Baths | 3 |
| Half Baths | 1 |
| Total Square Footage | 3,120 |
| Living Square Footage | 3,120 |
| Square Footage | Appraisal |
| Acres | 0.00 |
| Year Built | 2008 |
| Type | Residential |
| Sub-Type | Condo or Coop |
| Restrictions | Buyer Approval |
| Style | Mediterranean |
| Unit Floor | 3 |
| Status | Active |
| HOPA | No Hopa |
| Membership Equity | No |
Community Information
| Address | 1508 Ne Outrigger Landings Drive #310 |
|---|---|
| Area | 3 - Jensen Beach/Stuart - North of Roosevelt Br |
| Subdivision | Outrigger Harbour Condominium |
| Development | Outrigger Harbour Condominium |
| City | Jensen Beach |
| County | Martin |
| State | FL |
| Zip Code | 34957 |
Amenities
| Amenities | Elevator, Picnic Area, Pool, Boating |
|---|---|
| Utilities | Cable, 3-Phase Electric, Public Sewer, Public Water |
| Parking | 2+ Spaces |
| # of Garages | 2 |
| View | Intracoastal, Marina |
| Is Waterfront | Yes |
| Waterfront | Intracoastal, Ocean Access, Marina |
| Has Pool | No |
| Pets Allowed | Yes |
| Subdivision Amenities | Elevator, Picnic Area, Pool, Boating |
| Security | Gate - Unmanned |
Interior
| Interior Features | Elevator, Foyer, Cook Island, Laundry Tub, Pantry, Roman Tub, Walk-in Closet |
|---|---|
| Appliances | Cooktop, Dishwasher, Dryer, Microwave, Refrigerator, Storm Shutters, Wall Oven, Washer |
| Heating | Central |
| Cooling | Central |
| Fireplace | No |
| # of Stories | 3 |
| Stories | 3.00 |
| Furnished | Furniture Negotiable, Unfurnished |
| Master Bedroom | Dual Sinks, Separate Shower, Separate Tub |
Exterior
| Windows | Impact Glass |
|---|---|
| Construction | Block |
| Front Exposure | East |
Additional Information
| Date Listed | July 25th, 2025 |
|---|---|
| Days on Market | 80 |
| Zoning | RES |
| Foreclosure | No |
| Short Sale | No |
| RE / Bank Owned | No |
| HOA Fees | 2209.5 |
| Parcel ID | 263741016001031000 |
| Contact Info | 772-713-3221 |
Room Dimensions
| Master Bedroom | 19 x 17 |
|---|---|
| Bedroom 2 | 12 x 12 |
| Den | 12 x 12 |
| Dining Room | 12 x 11 |
| Living Room | 25 x 22 |
| Kitchen | 15 x 15 |
Listing Details
| Office | Lang Realty |
|---|---|
| regionalmanagement@langrealty.com |

