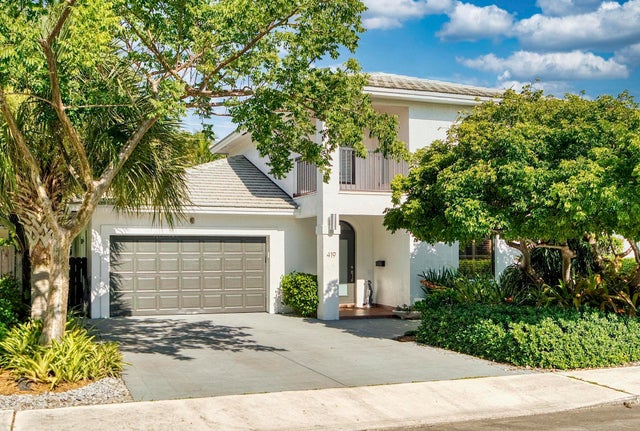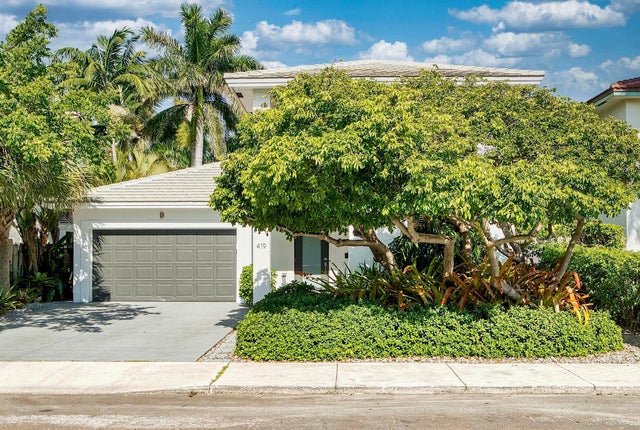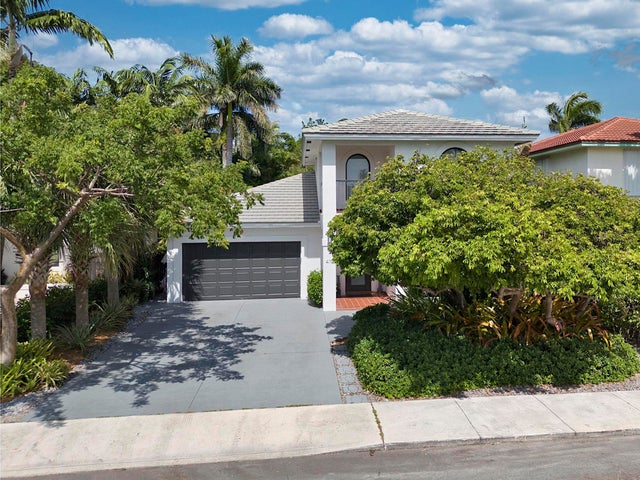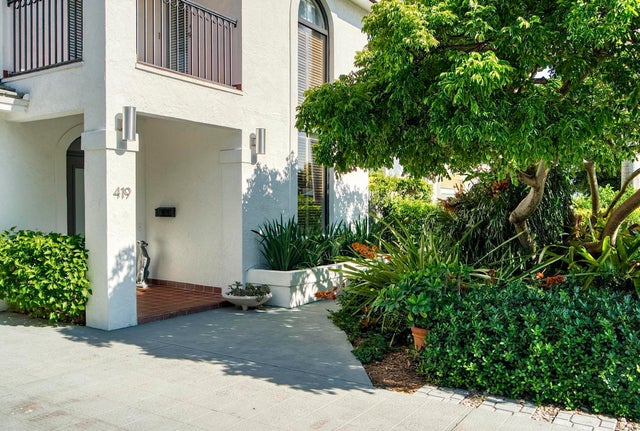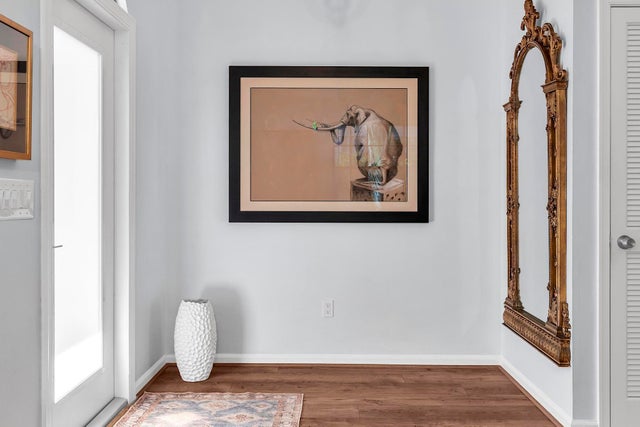About 419 N Lakeside Drive
This handsome 3-bedroom, 3-bath pool home in Parrot Cove will make you smile. This home is beautiful, big, and located in the perfect spot. From the flooring and newer kitchen to the large patio and master suite on the ground floor, yes, a 2-car garage and a driveway will accommodate all your vehicles. Blocks away from downtown, the golf course and bridge to the beach. The pool area is just spot on and landscaped to perfection.
Features of 419 N Lakeside Drive
| MLS® # | RX-11110595 |
|---|---|
| USD | $985,000 |
| CAD | $1,382,684 |
| CNY | 元7,025,119 |
| EUR | €851,449 |
| GBP | £738,709 |
| RUB | ₽79,931,371 |
| Bedrooms | 3 |
| Bathrooms | 3.00 |
| Full Baths | 3 |
| Total Square Footage | 3,306 |
| Living Square Footage | 2,455 |
| Square Footage | Tax Rolls |
| Acres | 0.15 |
| Year Built | 1990 |
| Type | Residential |
| Sub-Type | Single Family Detached |
| Restrictions | None |
| Unit Floor | 0 |
| Status | Active Under Contract |
| HOPA | No Hopa |
| Membership Equity | No |
Community Information
| Address | 419 N Lakeside Drive |
|---|---|
| Area | 5600 |
| Subdivision | LAKE WORTH TOWN OF |
| City | Lake Worth Beach |
| County | Palm Beach |
| State | FL |
| Zip Code | 33460 |
Amenities
| Amenities | Golf Course, Street Lights |
|---|---|
| Utilities | Cable, 3-Phase Electric, Gas Natural, Public Sewer, Public Water |
| Parking | Driveway, Garage - Attached |
| # of Garages | 2 |
| Is Waterfront | No |
| Waterfront | None |
| Has Pool | Yes |
| Pool | Inground |
| Pets Allowed | Yes |
| Subdivision Amenities | Golf Course Community, Street Lights |
Interior
| Interior Features | Entry Lvl Lvng Area, Fireplace(s) |
|---|---|
| Appliances | Dishwasher, Dryer, Range - Electric, Refrigerator, Washer, Water Heater - Elec |
| Heating | Central |
| Cooling | Central |
| Fireplace | Yes |
| # of Stories | 2 |
| Stories | 2.00 |
| Furnished | Unfurnished |
| Master Bedroom | Separate Shower |
Exterior
| Lot Description | < 1/4 Acre |
|---|---|
| Roof | Concrete Tile |
| Construction | CBS, Frame/Stucco |
| Front Exposure | East |
Additional Information
| Date Listed | July 26th, 2025 |
|---|---|
| Days on Market | 79 |
| Zoning | SF-R(c |
| Foreclosure | No |
| Short Sale | No |
| RE / Bank Owned | No |
| Parcel ID | 38434421151020120 |
Room Dimensions
| Master Bedroom | 17.6 x 13.1 |
|---|---|
| Bedroom 2 | 11 x 11 |
| Bedroom 3 | 16.1 x 11.7 |
| Den | 7.1 x 8.2 |
| Dining Room | 11.1 x 12.4 |
| Living Room | 11.1 x 18.4 |
| Kitchen | 14.1 x 10.1 |
| Porch | 15.6 x 20.2 |
Listing Details
| Office | LPT Realty, LLC |
|---|---|
| flbrokers@lptrealty.com |

