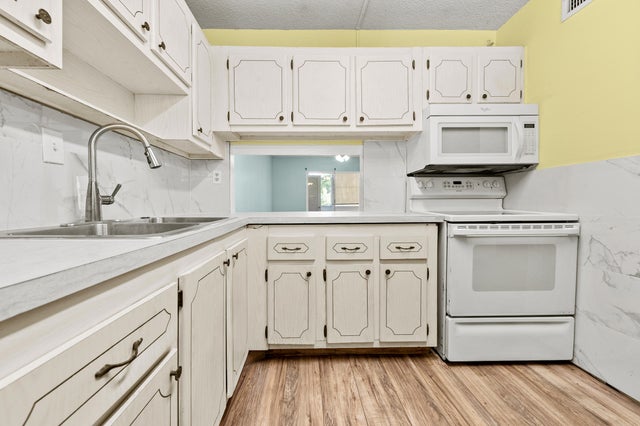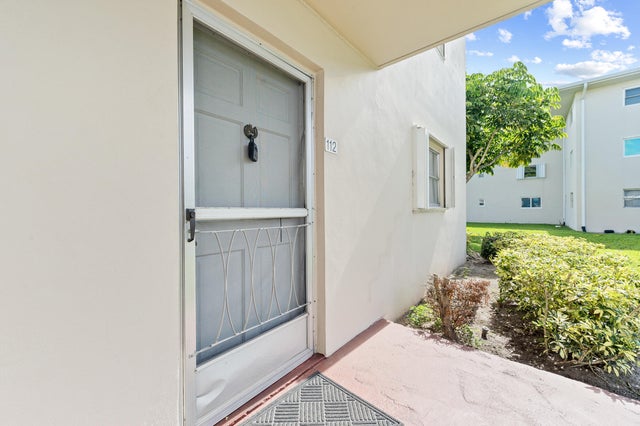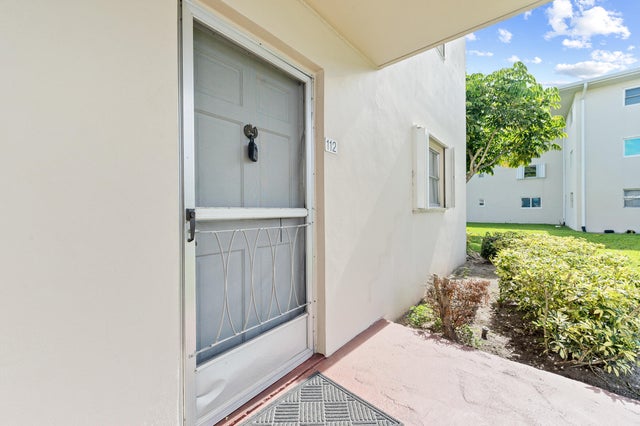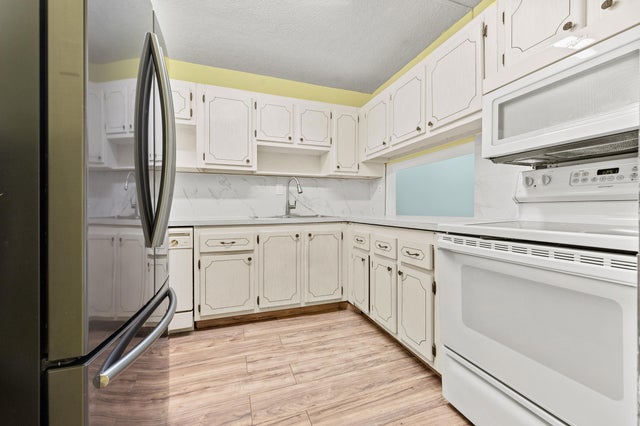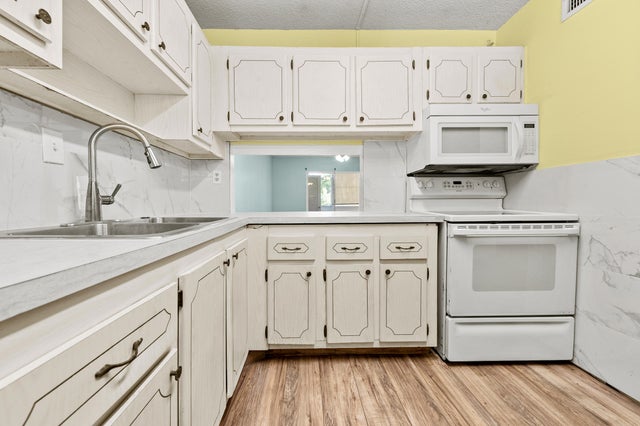About 2770 S Garden Drive #112
This charming 1st floor corner unit offers water views, complete privacy, & updated features. It boasts new laminate flooring, a redone kitchen with a tiled backsplash & deep double sink, plus a renovated bathroom with tiled walls. The front bedroom includes a walk-in closet, & the back bedroom has a large closet. The spacious living & dining areas are separate, & there's a large tiled patio with total privacy & access to the backyard. The unit also includes a washer/dryer combo & storage closet with a new water heater. The HOA covers lawn, water, cable, internet, trash, & shuttle service to local shops, the casino, & the beach. The community offers a gym, two pools, & many activities for residents. Seller to help with closing costs. Unit is available for rent if needed $1600/month.
Features of 2770 S Garden Drive #112
| MLS® # | RX-11110627 |
|---|---|
| USD | $65,000 |
| CAD | $91,283 |
| CNY | 元463,216 |
| EUR | €55,937 |
| GBP | £48,681 |
| RUB | ₽5,118,685 |
| HOA Fees | $719 |
| Bedrooms | 2 |
| Bathrooms | 1.00 |
| Full Baths | 1 |
| Total Square Footage | 894 |
| Living Square Footage | 894 |
| Square Footage | Tax Rolls |
| Acres | 0.00 |
| Year Built | 1970 |
| Type | Residential |
| Sub-Type | Condo or Coop |
| Unit Floor | 112 |
| Status | Active Under Contract |
| HOPA | Yes-Verified |
| Membership Equity | No |
Community Information
| Address | 2770 S Garden Drive #112 |
|---|---|
| Area | 5660 |
| Subdivision | LAKE CLARKE GARDENS CONDO 21 |
| City | Lake Worth |
| County | Palm Beach |
| State | FL |
| Zip Code | 33461 |
Amenities
| Amenities | Bike - Jog, Clubhouse, Common Laundry, Community Room, Courtesy Bus, Exercise Room, Pool, Shuffleboard, Street Lights |
|---|---|
| Utilities | Cable, Public Sewer, Public Water |
| Parking | Assigned, Open |
| View | Canal |
| Is Waterfront | Yes |
| Waterfront | Canal Width 1 - 80, Interior Canal |
| Has Pool | No |
| Pets Allowed | No |
| Unit | Corner |
| Subdivision Amenities | Bike - Jog, Clubhouse, Common Laundry, Community Room, Courtesy Bus, Exercise Room, Pool, Shuffleboard, Street Lights |
| Security | None |
Interior
| Interior Features | Built-in Shelves, Entry Lvl Lvng Area, Pantry, Walk-in Closet |
|---|---|
| Appliances | Dishwasher, Disposal, Dryer, Microwave, Refrigerator, Storm Shutters, Washer |
| Heating | Central |
| Cooling | Ceiling Fan, Central |
| Fireplace | No |
| # of Stories | 3 |
| Stories | 3.00 |
| Furnished | Unfurnished |
| Master Bedroom | Combo Tub/Shower, Mstr Bdrm - Ground |
Exterior
| Exterior Features | Covered Patio, Screen Porch, Screened Balcony |
|---|---|
| Construction | CBS, Concrete |
| Front Exposure | South |
School Information
| Elementary | Palm Springs Elementary School |
|---|---|
| Middle | Palm Springs Middle School |
| High | John I. Leonard High School |
Additional Information
| Date Listed | July 26th, 2025 |
|---|---|
| Days on Market | 81 |
| Zoning | RH |
| Foreclosure | No |
| Short Sale | No |
| RE / Bank Owned | No |
| HOA Fees | 719 |
| Parcel ID | 00434417420001120 |
Room Dimensions
| Master Bedroom | 15 x 12 |
|---|---|
| Living Room | 26 x 10 |
| Kitchen | 10 x 9 |
Listing Details
| Office | EXP Realty LLC |
|---|---|
| a.shahin.broker@exprealty.net |

