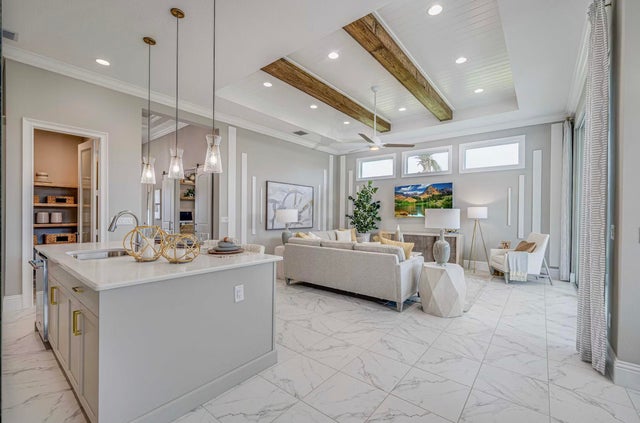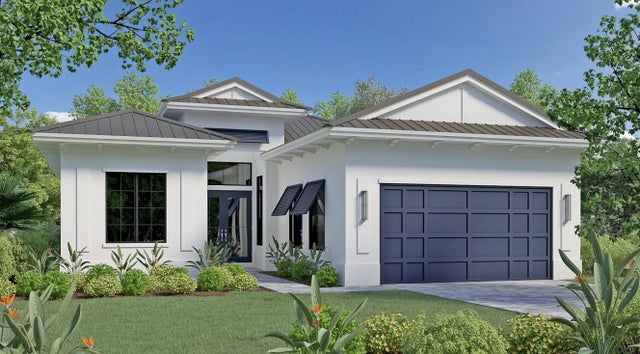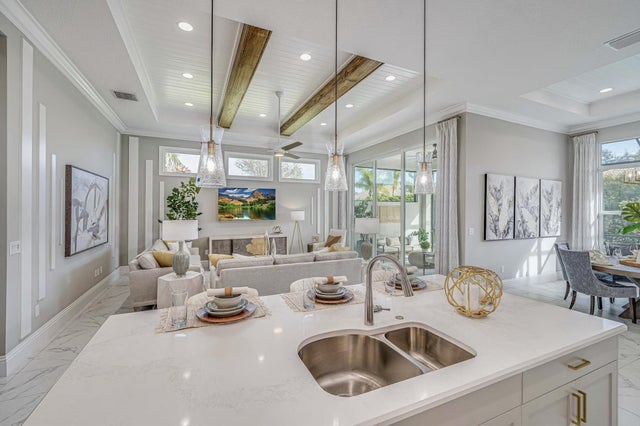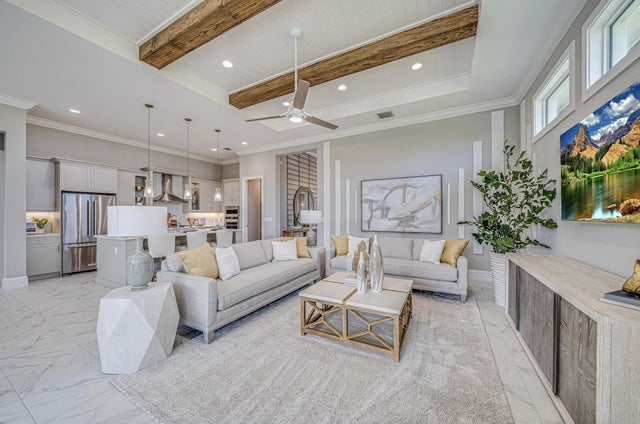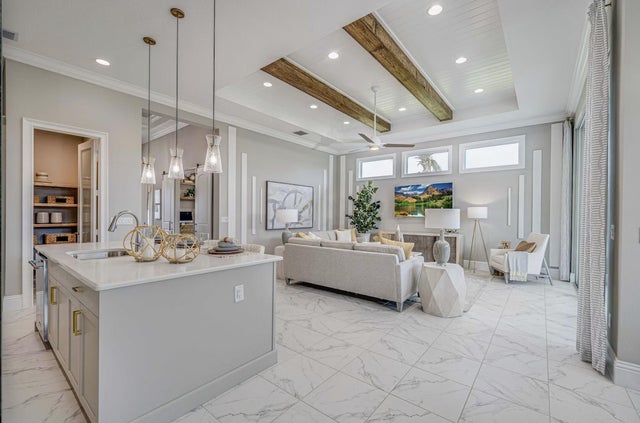About 155 Se Bella Strano
Located on an oversized lakefront site with long golf views, this pre-construction home awaits you. The Cecelia-Basile plan features 4 bedrooms & 2.5 bathrooms. The family room, kitchen, & dining area feel open & airy, with 12-foot-high ceilings, large windows, & 10-foot-high sliding doors. The kitchen features easy-close cabinets with dovetailed drawers, a natural gas cooktop, a wall oven, and a fridge. The quartz-topped island is large enough to accommodate 4-5 bar stools. The Greatroom features crown molding, a tray accent ceiling, and three transom windows. The primary suite features crown molding, a tray ceiling, large windows, an expansive walk-in closet, plus in the bathroom, double vanities, a soaking tub, and a walk-in glass shower. Call today to make your selections or upgrades.
Features of 155 Se Bella Strano
| MLS® # | RX-11110685 |
|---|---|
| USD | $1,199,000 |
| CAD | $1,680,818 |
| CNY | 元8,530,609 |
| EUR | €1,031,753 |
| GBP | £897,959 |
| RUB | ₽96,852,462 |
| HOA Fees | $680 |
| Bedrooms | 4 |
| Bathrooms | 3.00 |
| Full Baths | 2 |
| Half Baths | 1 |
| Total Square Footage | 3,567 |
| Living Square Footage | 2,569 |
| Square Footage | Floor Plan |
| Acres | 0.24 |
| Year Built | 2026 |
| Type | Residential |
| Sub-Type | Single Family Detached |
| Restrictions | Comercial Vehicles Prohibited |
| Unit Floor | 0 |
| Status | Active |
| HOPA | No Hopa |
| Membership Equity | No |
Community Information
| Address | 155 Se Bella Strano |
|---|---|
| Area | 7220 |
| Subdivision | TESORO PLAT NO 2 |
| City | Port Saint Lucie |
| County | St. Lucie |
| State | FL |
| Zip Code | 34984 |
Amenities
| Amenities | Billiards, Bocce Ball, Cafe/Restaurant, Exercise Room, Golf Course, Manager on Site, Pickleball, Putting Green, Sidewalks, Spa-Hot Tub, Street Lights, Tennis |
|---|---|
| Utilities | Cable, 3-Phase Electric, Public Sewer, Public Water, Gas Natural |
| Parking | 2+ Spaces, Garage - Attached, Vehicle Restrictions |
| # of Garages | 3 |
| View | Golf, Pond |
| Is Waterfront | Yes |
| Waterfront | Pond |
| Has Pool | No |
| Pets Allowed | Restricted |
| Subdivision Amenities | Billiards, Bocce Ball, Cafe/Restaurant, Exercise Room, Golf Course Community, Manager on Site, Pickleball, Putting Green, Sidewalks, Spa-Hot Tub, Street Lights, Community Tennis Courts |
| Security | Gate - Manned, Security Patrol, Private Guard |
Interior
| Interior Features | Bar, Foyer, Pantry, Split Bedroom, Volume Ceiling |
|---|---|
| Appliances | Cooktop, Dishwasher, Dryer, Refrigerator, Wall Oven, Water Heater - Gas |
| Heating | Central, Zoned |
| Cooling | Central, Zoned |
| Fireplace | No |
| # of Stories | 1 |
| Stories | 1.00 |
| Furnished | Unfurnished |
| Master Bedroom | Dual Sinks, Separate Shower, Separate Tub |
Exterior
| Exterior Features | Open Porch, Room for Pool, Zoned Sprinkler |
|---|---|
| Lot Description | < 1/4 Acre |
| Windows | Hurricane Windows, Impact Glass |
| Roof | Flat Tile, Metal |
| Construction | Block, CBS, Concrete |
| Front Exposure | East |
Additional Information
| Date Listed | July 26th, 2025 |
|---|---|
| Days on Market | 78 |
| Zoning | Residential |
| Foreclosure | No |
| Short Sale | No |
| RE / Bank Owned | No |
| HOA Fees | 680 |
| Parcel ID | 442770000680006 |
Room Dimensions
| Master Bedroom | 18 x 14 |
|---|---|
| Bedroom 2 | 13 x 10.75 |
| Bedroom 3 | 13.5 x 12 |
| Bedroom 4 | 13.75 x 10 |
| Living Room | 24 x 19 |
| Kitchen | 14 x 11 |
Listing Details
| Office | Strategic Marketing and Sales Co. |
|---|---|
| bobbybarfield@yahoo.com |

