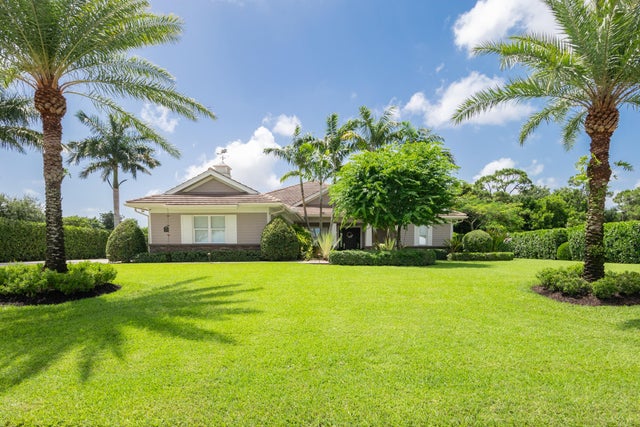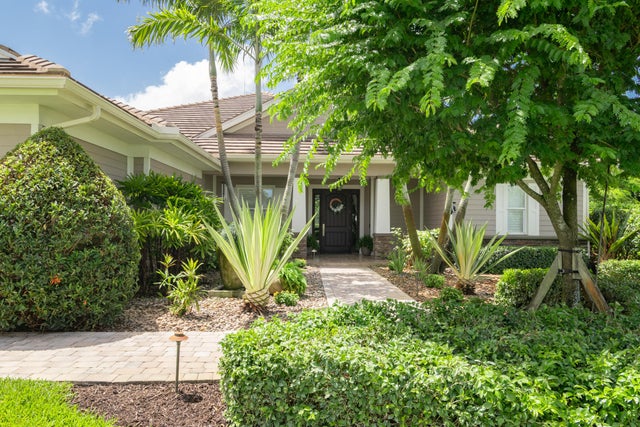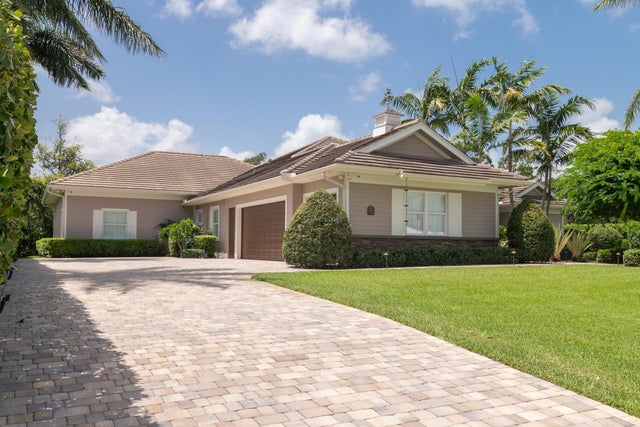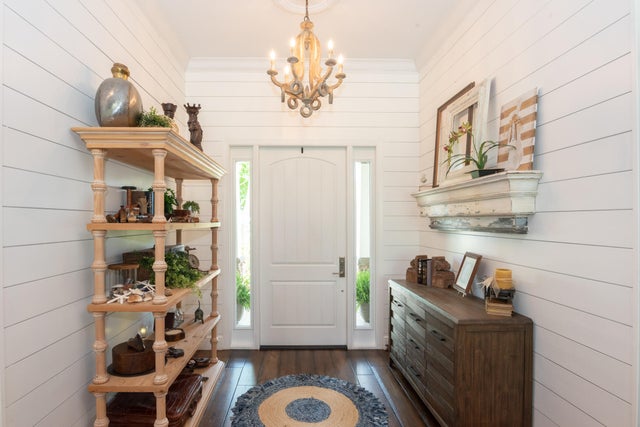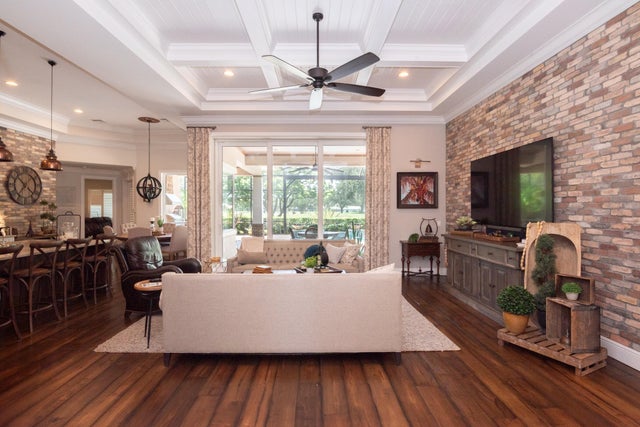About 3420 Se Golf Trail
This meticulously maintained, truly inviting custom home offers 3 bedrooms (Ensuite 2nd Bedroom) Home offers the perfect layout for both everyday living & entertaining. The chef's kitchen boasts Thermidor gas cook-top, double ovens, copper hood and new ice maker. The living area leads to a stunning outdoor designer kitchen w/ granite countertop dining area, under extended covered Lanai, lush landscaping over looking the 17th green. Home offers, Crestron System, Simulator ''TRACKMAN'' Room, Shuffle Board table, game room, coffered ceilings, tray ceilings, sold wood doors, plantation shutters, custom brick walls, hardwood floors throughout, Hurricane impacted sliding doors and windows, generator to provide comfort and peace of mind!The Simulator*Media*Theatre*Game Room offers custom bar/woodwork, luxury theater seating - its exquisite! The stunning outdoor designer kitchen w/ granite dining area w/ extended cover patio with custom pool outlined with designer gas fire bowls. The yard features lush tropical landscaping, an outside oasis. This house is located in the very desirable Yacht & Country Club. Close to fine dining, shopping, boating, beach & town - everything Stuart has to Offer!
Features of 3420 Se Golf Trail
| MLS® # | RX-11110725 |
|---|---|
| USD | $1,750,000 |
| CAD | $2,453,238 |
| CNY | 元12,450,848 |
| EUR | €1,505,894 |
| GBP | £1,310,615 |
| RUB | ₽141,360,975 |
| HOA Fees | $310 |
| Bedrooms | 3 |
| Bathrooms | 3.00 |
| Full Baths | 3 |
| Total Square Footage | 5,149 |
| Living Square Footage | 3,630 |
| Square Footage | Tax Rolls |
| Acres | 0.51 |
| Year Built | 2017 |
| Type | Residential |
| Sub-Type | Single Family Detached |
| Restrictions | Tenant Approval |
| Style | Traditional |
| Unit Floor | 0 |
| Status | Active |
| HOPA | No Hopa |
| Membership Equity | No |
Community Information
| Address | 3420 Se Golf Trail |
|---|---|
| Area | 7 - Stuart - South of Indian St |
| Subdivision | YACHT & COUNTRY CLUB OF STUART |
| City | Stuart |
| County | Martin |
| State | FL |
| Zip Code | 34997 |
Amenities
| Amenities | Clubhouse, Dog Park |
|---|---|
| Utilities | Public Water, Septic |
| # of Garages | 3 |
| Is Waterfront | No |
| Waterfront | None |
| Has Pool | Yes |
| Pets Allowed | Yes |
| Unit | On Golf Course |
| Subdivision Amenities | Clubhouse, Dog Park |
| Guest House | No |
Interior
| Interior Features | Bar, Ctdrl/Vault Ceilings, Entry Lvl Lvng Area, Foyer, French Door, Cook Island, Pantry, Split Bedroom, Volume Ceiling, Walk-in Closet, Wet Bar |
|---|---|
| Appliances | Auto Garage Open, Dishwasher, Dryer, Ice Maker, Microwave, Refrigerator, Smoke Detector, Wall Oven, Water Heater - Gas |
| Heating | Central |
| Cooling | Ceiling Fan, Central, Gas |
| Fireplace | No |
| # of Stories | 1 |
| Stories | 1.00 |
| Furnished | Partially Furnished |
| Master Bedroom | Mstr Bdrm - Ground, Separate Tub |
Exterior
| Exterior Features | Auto Sprinkler, Covered Balcony, Screened Patio, Built-in Grill |
|---|---|
| Lot Description | 1/2 to < 1 Acre |
| Windows | Impact Glass, Plantation Shutters, Drapes |
| Roof | Concrete Tile |
| Construction | CBS, Concrete |
| Front Exposure | North |
Additional Information
| Date Listed | July 27th, 2025 |
|---|---|
| Days on Market | 77 |
| Zoning | Residential |
| Foreclosure | No |
| Short Sale | No |
| RE / Bank Owned | No |
| HOA Fees | 310 |
| Parcel ID | 373841011000045110 |
Room Dimensions
| Master Bedroom | 19 x 14 |
|---|---|
| Bedroom 2 | 18 x 12 |
| Bedroom 3 | 17 x 13 |
| Dining Room | 14.8 x 13.8 |
| Living Room | 20 x 17 |
| Kitchen | 14 x 13 |
Listing Details
| Office | NV Realty Group, LLC |
|---|---|
| info@nvrealtygroup.com |

