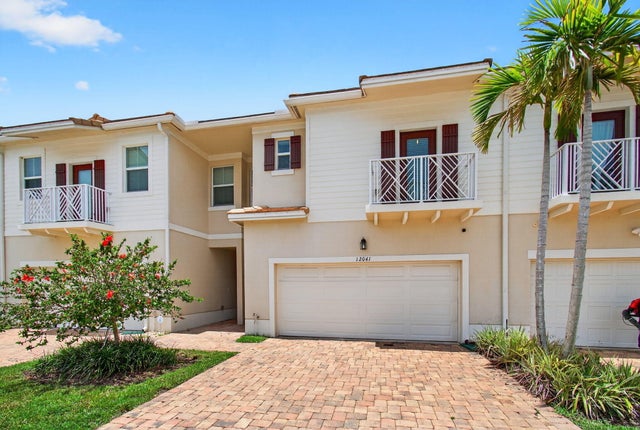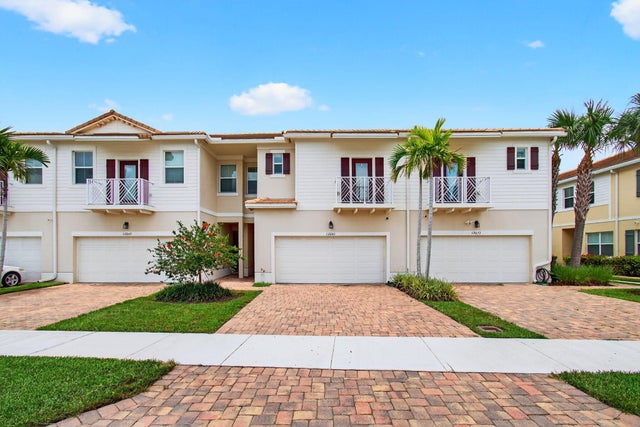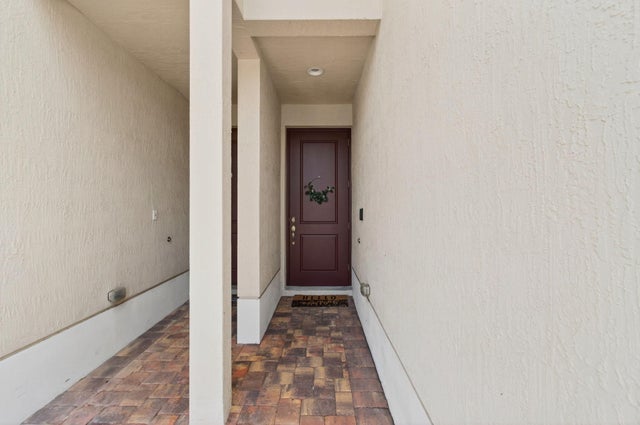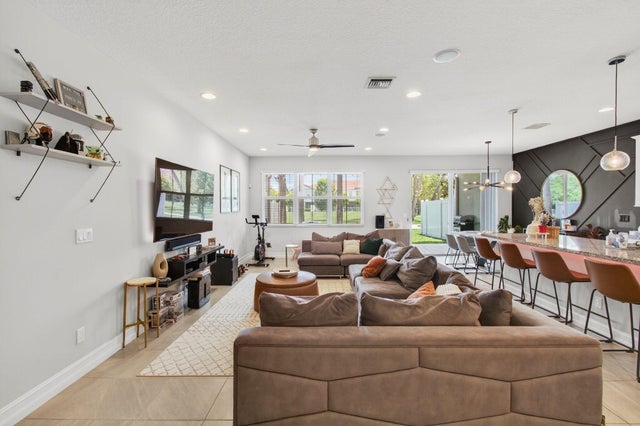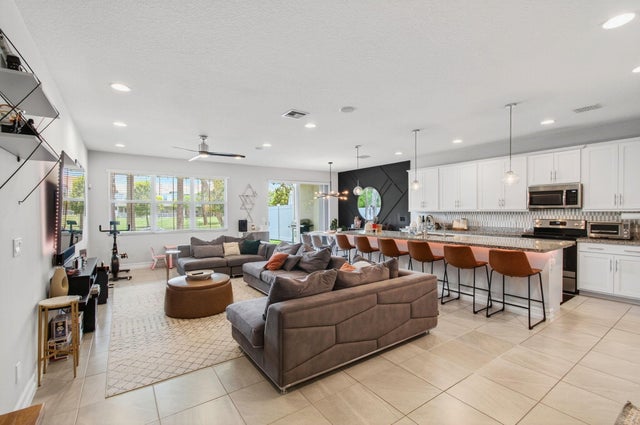About 12041 Park Central
Welcome to 12041 Park Central in Royal Palm Beach! This beautifully maintained 3-bed, 2.5-bath townhome offers OVER 2,200 LIV SQ FT of thoughtfully designed living space with CEILING SPEAKERS for ambient or home theatre sound. Enjoy a BRIGHT, open layout with great natural light, stylish finishes, and a spacious kitchen, REVERSE OSMOSIS system for filtered drinking/cooking water, a large island and ample cabinetry. Upstairs features a huge master bedroom, two additional bedrooms, a laundry room, and a versatile landing--perfect for a desk, reading nook, or play area. BUILT IN 2019 with impact windows, a 2-car garage, and plenty of storage. Located in a community with walking paths and convenient access to shopping, dining, and the Turnpike--this home blends comfort, style, and everyday ease
Features of 12041 Park Central
| MLS® # | RX-11110793 |
|---|---|
| USD | $520,000 |
| CAD | $730,262 |
| CNY | 元3,705,728 |
| EUR | €447,496 |
| GBP | £389,451 |
| RUB | ₽40,949,480 |
| HOA Fees | $350 |
| Bedrooms | 3 |
| Bathrooms | 3.00 |
| Full Baths | 2 |
| Half Baths | 1 |
| Total Square Footage | 2,974 |
| Living Square Footage | 2,218 |
| Square Footage | Tax Rolls |
| Acres | 0.06 |
| Year Built | 2019 |
| Type | Residential |
| Sub-Type | Townhouse / Villa / Row |
| Restrictions | Buyer Approval |
| Unit Floor | 0 |
| Status | Active |
| HOPA | No Hopa |
| Membership Equity | No |
Community Information
| Address | 12041 Park Central |
|---|---|
| Area | 5530 |
| Subdivision | PARK CENTRAL AT CYPRESS KEY |
| City | Royal Palm Beach |
| County | Palm Beach |
| State | FL |
| Zip Code | 33411 |
Amenities
| Amenities | Clubhouse, Exercise Room, Pool |
|---|---|
| Utilities | Public Sewer, Public Water |
| Parking | Driveway, Garage - Attached |
| # of Garages | 2 |
| Is Waterfront | No |
| Waterfront | None |
| Has Pool | No |
| Pets Allowed | Yes |
| Subdivision Amenities | Clubhouse, Exercise Room, Pool |
Interior
| Interior Features | Entry Lvl Lvng Area, Cook Island, Pantry, Roman Tub, Split Bedroom |
|---|---|
| Appliances | Dishwasher, Dryer, Microwave, Range - Electric, Refrigerator, Washer, Water Heater - Elec |
| Heating | Central |
| Cooling | Central |
| Fireplace | No |
| # of Stories | 2 |
| Stories | 2.00 |
| Furnished | Unfurnished |
| Master Bedroom | Mstr Bdrm - Upstairs, Separate Shower, Separate Tub |
Exterior
| Exterior Features | Covered Patio |
|---|---|
| Lot Description | < 1/4 Acre |
| Roof | Barrel |
| Construction | CBS |
| Front Exposure | South |
Additional Information
| Date Listed | July 27th, 2025 |
|---|---|
| Days on Market | 79 |
| Zoning | MXD(ci |
| Foreclosure | No |
| Short Sale | No |
| RE / Bank Owned | No |
| HOA Fees | 350 |
| Parcel ID | 72414334140001430 |
Room Dimensions
| Master Bedroom | 22 x 13 |
|---|---|
| Living Room | 27 x 15 |
| Kitchen | 18 x 9 |
Listing Details
| Office | Blue View Real Estate |
|---|---|
| keith@blueviewrealestate.com |

