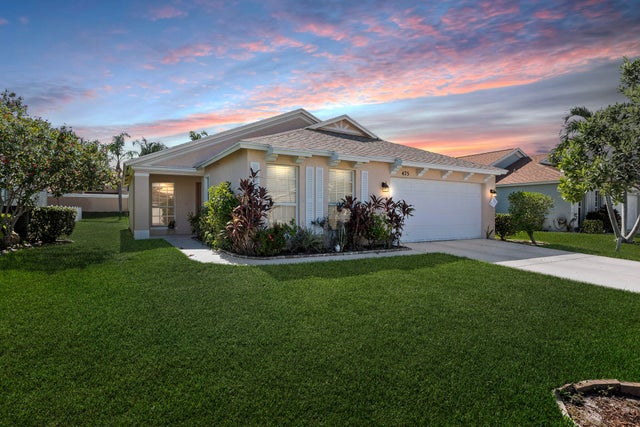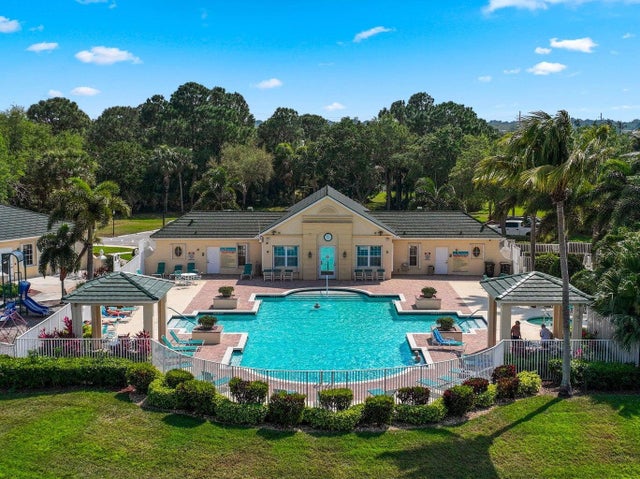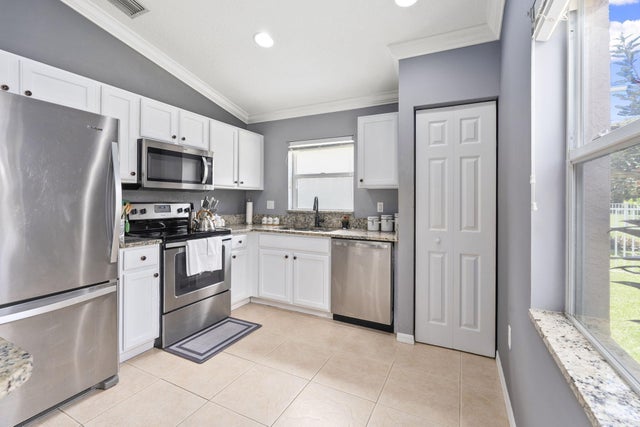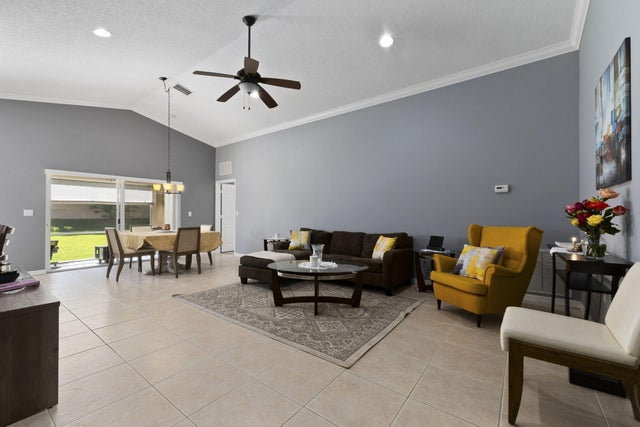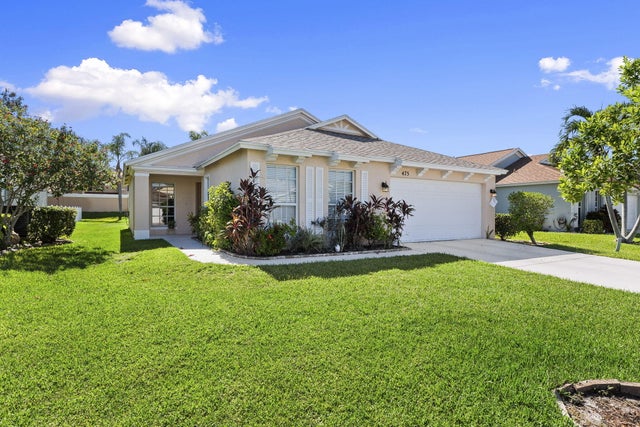About 475 Sw Talquin Lane
Welcome to Lake Forest--one of the most convenient and affordable communities in St. Lucie West. This solid (3) bed, (2) bath CBS home offers a long list of upgrades: a brand new 2025 roof, crown molding, newer fixtures, updated lighting, 2023 painted inside and out, and a 2020 A/C. The kitchen was remodeled in 2023 with granite countertops and stainless appliances, and the main living areas are finished with tile throughout. Out back, you'll love the covered and screened lanai--perfect for relaxing or entertaining. HOA dues are budget-friendly and include lawn care, cable, internet, two community pools, and a fitness center. Just minutes from shops, dining, and everything St. Lucie West has to offer. Short drive to i95 and turnpike
Features of 475 Sw Talquin Lane
| MLS® # | RX-11110842 |
|---|---|
| USD | $319,999 |
| CAD | $447,832 |
| CNY | 元2,275,337 |
| EUR | €274,734 |
| GBP | £239,970 |
| RUB | ₽25,361,233 |
| HOA Fees | $258 |
| Bedrooms | 3 |
| Bathrooms | 2.00 |
| Full Baths | 2 |
| Total Square Footage | 1,872 |
| Living Square Footage | 1,330 |
| Square Footage | Tax Rolls |
| Acres | 0.14 |
| Year Built | 2003 |
| Type | Residential |
| Sub-Type | Single Family Detached |
| Restrictions | Buyer Approval, Lease OK w/Restrict, No RV, Tenant Approval, Maximum # Vehicles |
| Unit Floor | 0 |
| Status | Active |
| HOPA | No Hopa |
| Membership Equity | No |
Community Information
| Address | 475 Sw Talquin Lane |
|---|---|
| Area | 7500 |
| Subdivision | LAKEFOREST |
| Development | Lake Forest |
| City | Port Saint Lucie |
| County | St. Lucie |
| State | FL |
| Zip Code | 34986 |
Amenities
| Amenities | Clubhouse, Exercise Room, Manager on Site, Playground, Pool, Sidewalks, Spa-Hot Tub, Street Lights, Community Room |
|---|---|
| Utilities | Cable, 3-Phase Electric, Public Sewer, Public Water, Gas Natural, Underground |
| Parking | Driveway, Garage - Attached |
| # of Garages | 2 |
| Is Waterfront | No |
| Waterfront | None |
| Has Pool | No |
| Pets Allowed | Restricted |
| Subdivision Amenities | Clubhouse, Exercise Room, Manager on Site, Playground, Pool, Sidewalks, Spa-Hot Tub, Street Lights, Community Room |
| Security | Gate - Unmanned |
| Guest House | No |
Interior
| Interior Features | Ctdrl/Vault Ceilings, Entry Lvl Lvng Area, French Door, Pantry, Pull Down Stairs, Split Bedroom, Walk-in Closet |
|---|---|
| Appliances | Auto Garage Open, Dishwasher, Disposal, Dryer, Ice Maker, Microwave, Range - Electric, Refrigerator, Smoke Detector, Washer, Water Heater - Gas, Storm Shutters, Washer/Dryer Hookup |
| Heating | Central, Electric |
| Cooling | Ceiling Fan, Central, Electric |
| Fireplace | No |
| # of Stories | 1 |
| Stories | 1.00 |
| Furnished | Unfurnished |
| Master Bedroom | Dual Sinks, Mstr Bdrm - Ground, Combo Tub/Shower |
Exterior
| Exterior Features | Auto Sprinkler, Covered Patio, Screened Patio |
|---|---|
| Lot Description | < 1/4 Acre, Private Road, Paved Road |
| Windows | Blinds, Drapes, Sliding |
| Roof | Comp Shingle |
| Construction | Block, CBS, Concrete |
| Front Exposure | East |
Additional Information
| Date Listed | July 28th, 2025 |
|---|---|
| Days on Market | 91 |
| Zoning | PUD |
| Foreclosure | No |
| Short Sale | No |
| RE / Bank Owned | No |
| HOA Fees | 258 |
| Parcel ID | 332395400340008 |
Room Dimensions
| Master Bedroom | 14 x 14 |
|---|---|
| Bedroom 2 | 12 x 10 |
| Bedroom 3 | 12 x 11 |
| Dining Room | 15 x 10 |
| Living Room | 17 x 16 |
| Kitchen | 11 x 10 |
| Patio | 10 x 6 |
Listing Details
| Office | RE/MAX Gold |
|---|---|
| richard.mckinney@remax.net |

