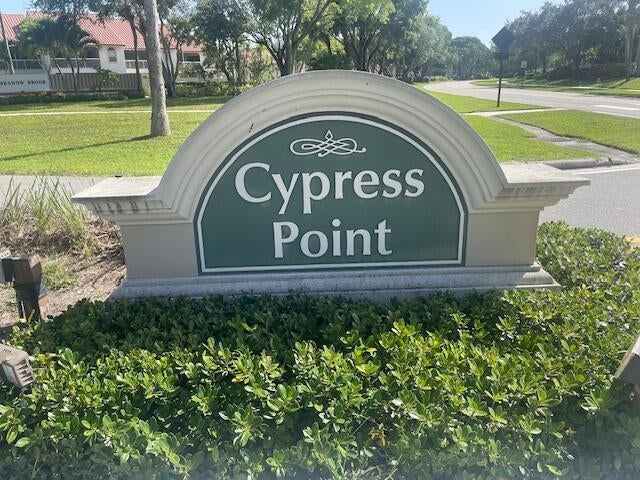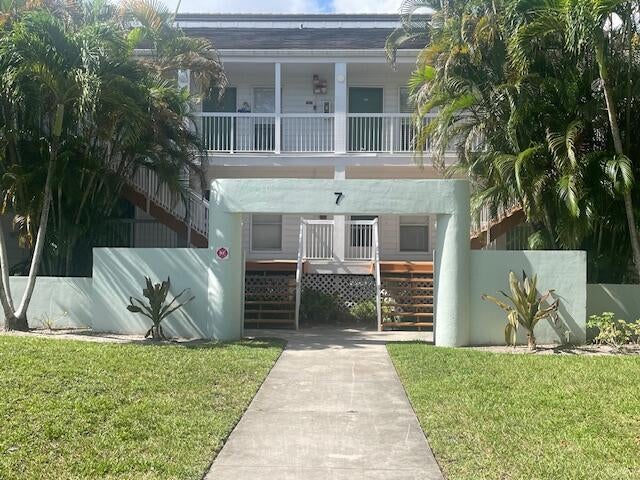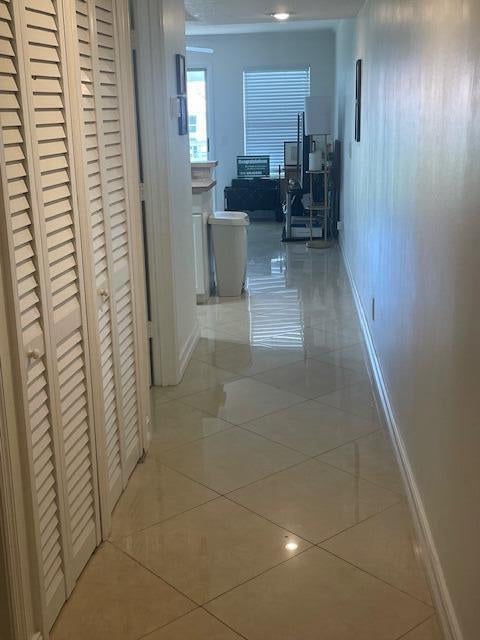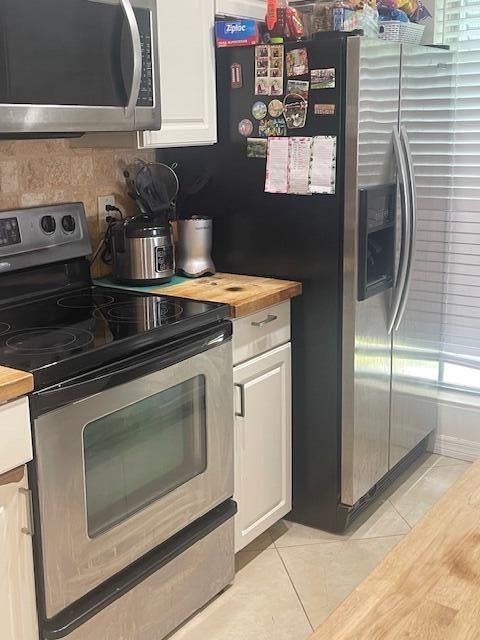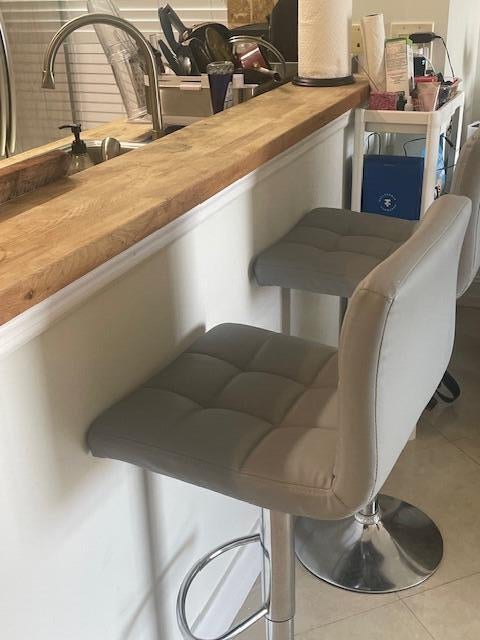About 255 Cypress Point Drive
Located in the beautiful community of PGA National, great investment or great opportunity to live in this prestigious community. Currently tenant occupied until January 1, 2026.
Features of 255 Cypress Point Drive
| MLS® # | RX-11110866 |
|---|---|
| USD | $232,300 |
| CAD | $326,463 |
| CNY | 元1,653,372 |
| EUR | €200,371 |
| GBP | £176,587 |
| RUB | ₽18,674,922 |
| HOA Fees | $400 |
| Bedrooms | 2 |
| Bathrooms | 2.00 |
| Full Baths | 2 |
| Total Square Footage | 770 |
| Living Square Footage | 770 |
| Square Footage | Tax Rolls |
| Acres | 0.00 |
| Year Built | 1982 |
| Type | Residential |
| Sub-Type | Condo or Coop |
| Restrictions | Buyer Approval, Comercial Vehicles Prohibited, Tenant Approval |
| Style | Contemporary |
| Unit Floor | 2 |
| Status | Pending |
| HOPA | No Hopa |
| Membership Equity | No |
Community Information
| Address | 255 Cypress Point Drive |
|---|---|
| Area | 5360 |
| Subdivision | Cypress Point Condo |
| City | Palm Beach Gardens |
| County | Palm Beach |
| State | FL |
| Zip Code | 33418 |
Amenities
| Amenities | Pool |
|---|---|
| Utilities | Public Sewer, Public Water |
| Parking | Assigned |
| View | Lake |
| Is Waterfront | Yes |
| Waterfront | Lake |
| Has Pool | No |
| Pets Allowed | Restricted |
| Unit | Corner |
| Subdivision Amenities | Pool |
| Security | Gate - Manned |
Interior
| Interior Features | None |
|---|---|
| Appliances | Dishwasher, Dryer, Ice Maker, Microwave, Range - Electric, Refrigerator, Smoke Detector, Washer, Water Heater - Elec |
| Heating | Central |
| Cooling | Ceiling Fan, Central |
| Fireplace | No |
| # of Stories | 2 |
| Stories | 2.00 |
| Furnished | Unfurnished |
| Master Bedroom | None |
Exterior
| Exterior Features | Covered Balcony |
|---|---|
| Windows | Verticals |
| Construction | Frame |
| Front Exposure | South |
Additional Information
| Date Listed | July 28th, 2025 |
|---|---|
| Days on Market | 97 |
| Zoning | PCD |
| Foreclosure | No |
| Short Sale | No |
| RE / Bank Owned | No |
| HOA Fees | 400 |
| Parcel ID | 52424215030002550 |
Room Dimensions
| Master Bedroom | 12.5 x 12.5 |
|---|---|
| Living Room | 14 x 13 |
| Kitchen | 9 x 8 |
Listing Details
| Office | Century 21 Tenace Realty |
|---|---|
| brian@c21tenace.com |

