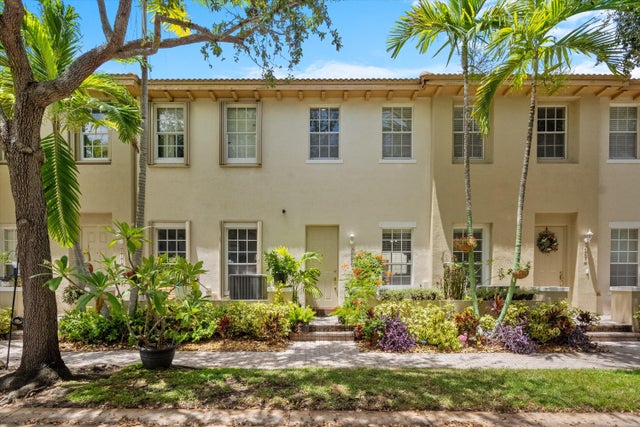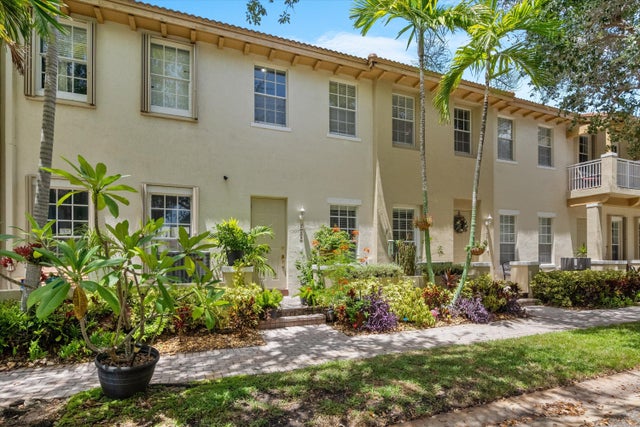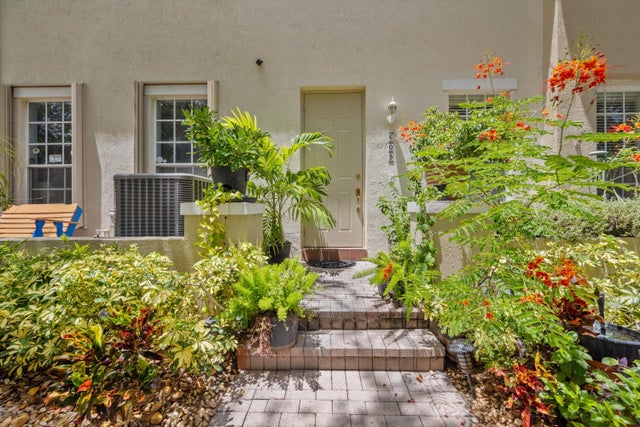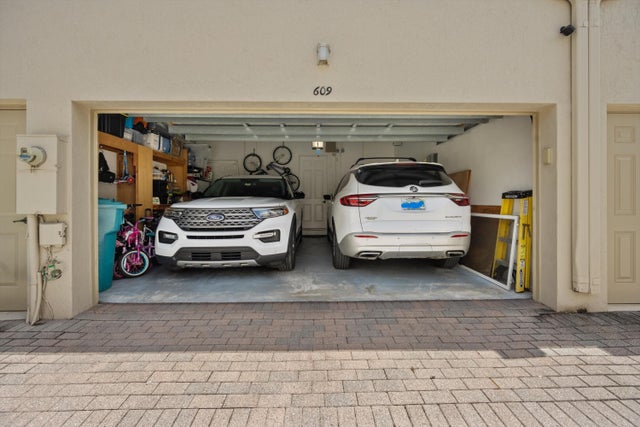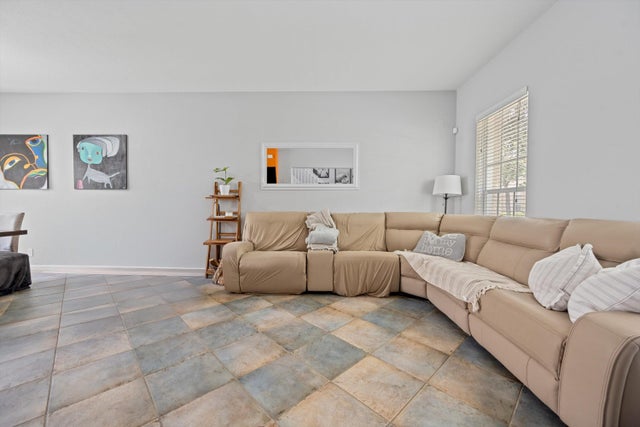About 609 Nw 24th Avenue
This stunning townhome offers the perfect blend of style, comfort and functionality, designed for both everyday living and effortless entertaining. Step inside to find a bright, open layout with all-tile flooring throughout the downstairs level. The main living area includes a welcoming family room and a separate living room-plenty of space to host gatherings or unwind in comfort. Also, you can relax knowing this is a smart home enabling you to check everything at your fingertips. The kitchen is a showstopper. It features 42-inch cabinets for ample storage, sleek, stainless-steel appliances, a tumbled marble backsplash that adds texture and warmth, and durable Corian countertops that are both beautiful and practical. Starting from the stairs to the 2nd floor you have alllaminated floors and a custom-built master closet with a recently replaced Washer and Dryer. Outside, a private courtyard offers a quite retreat-perfect for morning coffee or evening relaxation and security cameras on the front and back. This home checks every box for style, space and easy living. A quick trip to the store for dinner items is an especially simple task with your own private pedestrian gate connecting you to shopping and restaurants. Want a night on the town with no driving, jump on tri-rail for easy traveling.
Features of 609 Nw 24th Avenue
| MLS® # | RX-11110880 |
|---|---|
| USD | $394,999 |
| CAD | $555,057 |
| CNY | 元2,812,235 |
| EUR | €339,993 |
| GBP | £295,150 |
| RUB | ₽32,133,445 |
| HOA Fees | $435 |
| Bedrooms | 3 |
| Bathrooms | 3.00 |
| Full Baths | 2 |
| Half Baths | 1 |
| Total Square Footage | 2,650 |
| Living Square Footage | 1,678 |
| Square Footage | Tax Rolls |
| Acres | 0.04 |
| Year Built | 2005 |
| Type | Residential |
| Sub-Type | Townhouse / Villa / Row |
| Restrictions | Buyer Approval, Lease OK w/Restrict, Interview Required, Lease OK |
| Style | < 4 Floors, Mediterranean |
| Unit Floor | 0 |
| Status | Price Change |
| HOPA | No Hopa |
| Membership Equity | No |
Community Information
| Address | 609 Nw 24th Avenue |
|---|---|
| Area | 4410 |
| Subdivision | CANTERBURY AT QUANTUM VILLAGE |
| City | Boynton Beach |
| County | Palm Beach |
| State | FL |
| Zip Code | 33426 |
Amenities
| Amenities | Sidewalks, Street Lights |
|---|---|
| Utilities | Cable, 3-Phase Electric, Public Sewer, Public Water |
| Parking | 2+ Spaces, Garage - Attached |
| # of Garages | 2 |
| View | Other |
| Is Waterfront | No |
| Waterfront | None |
| Has Pool | No |
| Pets Allowed | Yes |
| Subdivision Amenities | Sidewalks, Street Lights |
| Security | Gate - Unmanned, Entry Phone |
| Guest House | No |
Interior
| Interior Features | Volume Ceiling, Walk-in Closet |
|---|---|
| Appliances | Dishwasher, Dryer, Microwave, Range - Electric, Refrigerator, Washer, Water Heater - Elec, Washer/Dryer Hookup |
| Heating | Central |
| Cooling | Central |
| Fireplace | No |
| # of Stories | 2 |
| Stories | 2.00 |
| Furnished | Unfurnished |
| Master Bedroom | Separate Shower, Mstr Bdrm - Upstairs |
Exterior
| Exterior Features | Open Patio |
|---|---|
| Lot Description | < 1/4 Acre |
| Roof | S-Tile |
| Construction | CBS |
| Front Exposure | South |
School Information
| Elementary | Freedom Shores Elementary School |
|---|---|
| Middle | Congress Community Middle School |
| High | Boynton Beach Community High |
Additional Information
| Date Listed | July 28th, 2025 |
|---|---|
| Days on Market | 85 |
| Zoning | PID(ci |
| Foreclosure | No |
| Short Sale | No |
| RE / Bank Owned | No |
| HOA Fees | 435 |
| Parcel ID | 08434516370150060 |
Room Dimensions
| Master Bedroom | 14 x 13 |
|---|---|
| Bedroom 2 | 11 x 10 |
| Bedroom 3 | 14 x 11 |
| Family Room | 13 x 11 |
| Living Room | 27 x 13 |
| Kitchen | 12 x 8 |
| Patio | 15 x 10 |
Listing Details
| Office | William Raveis Real Estate |
|---|---|
| todd.richards@raveis.com |

