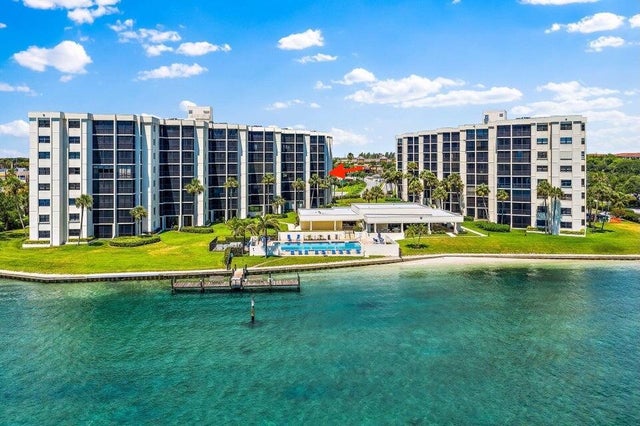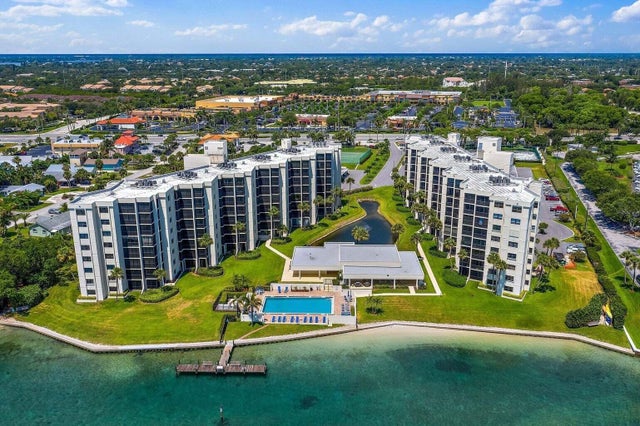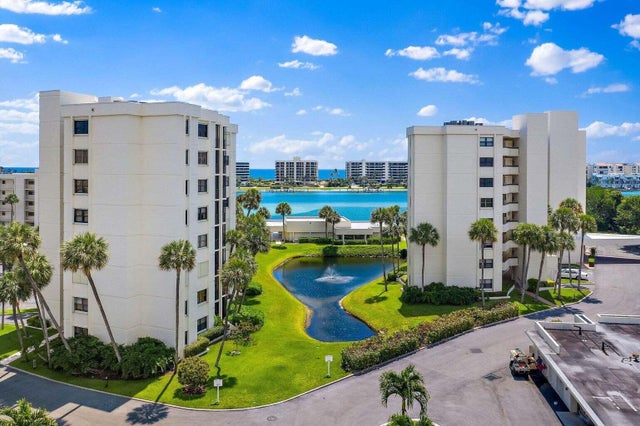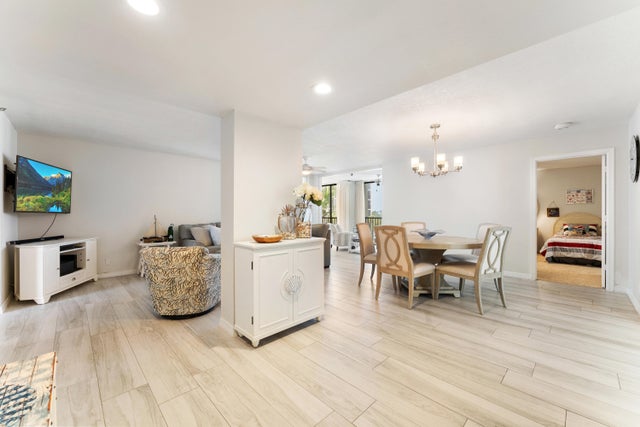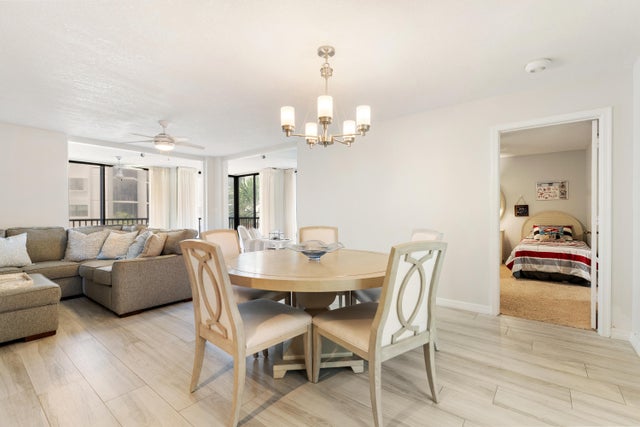About 19800 Sandpointe Bay Drive #407
Tequesta condo with views of the intracoastal and Atlantic Ocean. Highly desirable 3 bed 3 bath end unit condo. Open concept living with recently updated kitchen and bathrooms. Fully Furnished Turn Key. Move-in Ready! All measurements are approximate.
Features of 19800 Sandpointe Bay Drive #407
| MLS® # | RX-11110887 |
|---|---|
| USD | $750,000 |
| CAD | $1,054,013 |
| CNY | 元5,338,050 |
| EUR | €646,914 |
| GBP | £570,125 |
| RUB | ₽60,293,550 |
| HOA Fees | $1,346 |
| Bedrooms | 3 |
| Bathrooms | 3.00 |
| Full Baths | 3 |
| Total Square Footage | 1,848 |
| Living Square Footage | 1,848 |
| Square Footage | Tax Rolls |
| Acres | 0.00 |
| Year Built | 1985 |
| Type | Residential |
| Sub-Type | Condo or Coop |
| Restrictions | Buyer Approval, Tenant Approval, No Lease 1st Year |
| Unit Floor | 4 |
| Status | Active |
| HOPA | No Hopa |
| Membership Equity | No |
Community Information
| Address | 19800 Sandpointe Bay Drive #407 |
|---|---|
| Area | 5060 |
| Subdivision | SANDPOINTE BAY CONDO |
| Development | Sandpointe Bay |
| City | Tequesta |
| County | Palm Beach |
| State | FL |
| Zip Code | 33469 |
Amenities
| Amenities | Pool, Tennis, Clubhouse, Elevator, Exercise Room, Bike Storage, Manager on Site |
|---|---|
| Utilities | 3-Phase Electric, Public Water, Public Sewer, Cable |
| Parking Spaces | 1 |
| Parking | Carport - Detached, Guest |
| View | Intracoastal |
| Is Waterfront | Yes |
| Waterfront | Intracoastal |
| Has Pool | No |
| Boat Services | Common Dock |
| Pets Allowed | Restricted |
| Unit | Corner |
| Subdivision Amenities | Pool, Community Tennis Courts, Clubhouse, Elevator, Exercise Room, Bike Storage, Manager on Site |
| Security | Gate - Unmanned |
Interior
| Interior Features | Split Bedroom, Foyer, Walk-in Closet |
|---|---|
| Appliances | Dryer, Microwave, Range - Electric, Refrigerator, Washer, Water Heater - Elec, Dishwasher, Storm Shutters |
| Heating | Central |
| Cooling | Central |
| Fireplace | No |
| # of Stories | 8 |
| Stories | 8.00 |
| Furnished | Furnished, Turnkey |
| Master Bedroom | Dual Sinks, Separate Shower, Separate Tub |
Exterior
| Windows | Blinds, Drapes |
|---|---|
| Construction | Concrete |
| Front Exposure | Southwest |
School Information
| Elementary | Jupiter Elementary School |
|---|---|
| Middle | Jupiter Middle School |
| High | Jupiter High School |
Additional Information
| Date Listed | July 28th, 2025 |
|---|---|
| Days on Market | 96 |
| Zoning | RH/MULTI-FAMILY |
| Foreclosure | No |
| Short Sale | No |
| RE / Bank Owned | No |
| HOA Fees | 1346.03 |
| Parcel ID | 00434030280014070 |
Room Dimensions
| Master Bedroom | 16 x 14 |
|---|---|
| Living Room | 16 x 18 |
| Kitchen | 19 x 11 |
Listing Details
| Office | Compass Florida LLC |
|---|---|
| brokerfl@compass.com |

