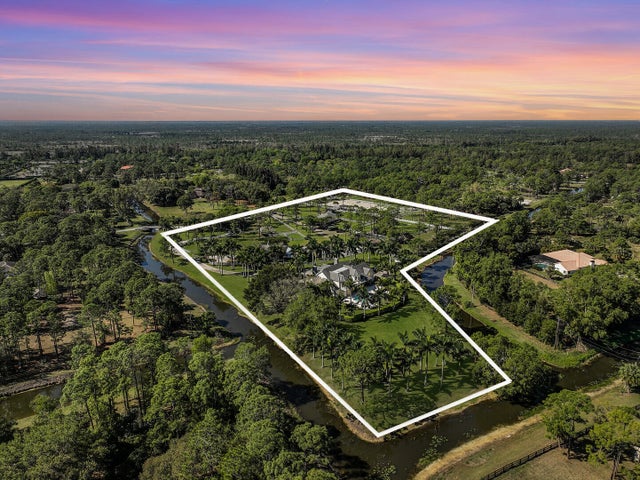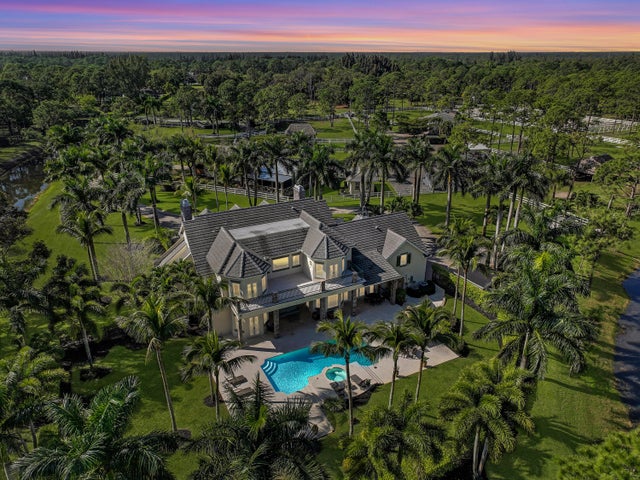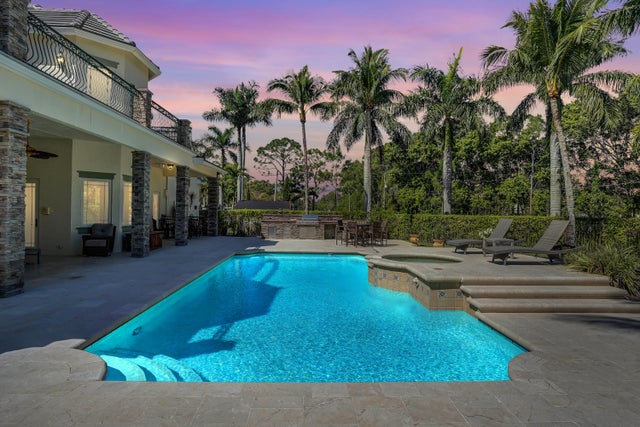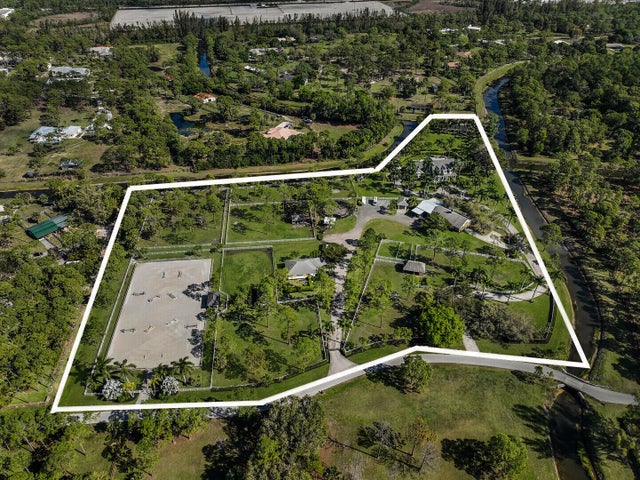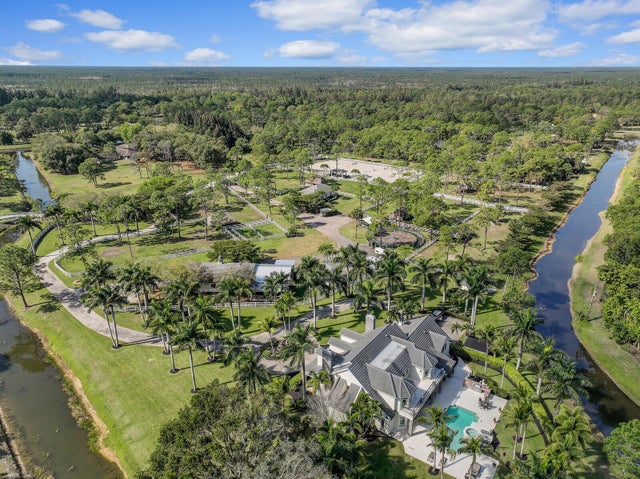About 14639 Crazy Horse Lane
GardensExperience the ultimate in luxury equestrian living at 14639 Crazy Horse Lane, a 10-acre estate in the prestigious Caloosa community. This meticulously maintained property offers unparalleled facilities for horse enthusiasts alongside a private main house with a pool and a charming guest house--ideal for family, staff, or guests.Equestrian Features:Arena: 220' x 110', IDA Premier Footing (2022) with a covered viewing pavilionHorse Exerciser: Six-horse capacity with new Equine flooring (2022)8 Pastures: Water access, 6 Tiki hut run-ins (2 with field stalls), 2 medical paddocksFencing: White PVC, fenced and cross-fencedBarn Features:6 Stalls: Four 14' x 12', two 8' x 10'Aisle: Rubber paver flooringRooms: A/C tack room/office, feed room, 5 grooming stallsFly System: In main barn & run-in sheds Gathering Porch: Flex space for the season (can allow for 5 additional stalls) Utilities: 5KW generator, custom hurricane roll-down shutters Beyond its equestrian excellence, Caloosa offers 32 acres of horse trails, a community horse park, tennis & basketball courts, pickleball courts, and a clubhouse. Conveniently located near PGA Boulevard, top golf courses, The Gardens Mall, medical centers, and Palm Beach International Airport, this estate blends tranquility and accessibility.
Features of 14639 Crazy Horse Lane
| MLS® # | RX-11110908 |
|---|---|
| USD | $3,850,000 |
| CAD | $5,406,748 |
| CNY | 元27,436,640 |
| EUR | €3,313,195 |
| GBP | £2,883,438 |
| RUB | ₽303,183,650 |
| HOA Fees | $433 |
| Bedrooms | 5 |
| Bathrooms | 5.00 |
| Full Baths | 3 |
| Half Baths | 2 |
| Total Square Footage | 11,905 |
| Living Square Footage | 5,134 |
| Square Footage | Tax Rolls |
| Acres | 10.38 |
| Year Built | 2003 |
| Type | Residential |
| Sub-Type | Single Family Detached |
| Restrictions | Other |
| Style | Multi-Level, Colonial, Plantation |
| Unit Floor | 0 |
| Status | Active |
| HOPA | No Hopa |
| Membership Equity | No |
Community Information
| Address | 14639 Crazy Horse Lane |
|---|---|
| Area | 5550 |
| Subdivision | CALOOSA |
| Development | CALOOSA |
| City | Palm Beach Gardens |
| County | Palm Beach |
| State | FL |
| Zip Code | 33418 |
Amenities
| Amenities | Bike - Jog, Clubhouse, Community Room, Pickleball, Picnic Area, Tennis, Horse Trails, Basketball, Horses Permitted, Playground |
|---|---|
| Utilities | Cable, 3-Phase Electric, Septic, Well Water, Gas Bottle |
| Parking | Drive - Circular, Garage - Attached |
| # of Garages | 4 |
| View | Canal, Garden, Pool |
| Is Waterfront | No |
| Waterfront | None |
| Has Pool | Yes |
| Pool | Heated, Inground, Spa |
| Pets Allowed | Yes |
| Subdivision Amenities | Bike - Jog, Clubhouse, Community Room, Pickleball, Picnic Area, Community Tennis Courts, Horse Trails, Basketball, Horses Permitted, Playground |
| Security | Security Patrol, Security Sys-Owned |
| Guest House | Yes |
Interior
| Interior Features | Bar, Ctdrl/Vault Ceilings, Entry Lvl Lvng Area, Foyer, French Door, Cook Island, Roman Tub, Split Bedroom, Volume Ceiling, Walk-in Closet, Fireplace(s), Laundry Tub |
|---|---|
| Appliances | Auto Garage Open, Dishwasher, Dryer, Ice Maker, Microwave, Range - Electric, Refrigerator, Wall Oven, Washer, Water Heater - Elec, Water Softener-Owned, Central Vacuum, Generator Whle House |
| Heating | Central, Electric, Zoned |
| Cooling | Central, Electric, Zoned |
| Fireplace | Yes |
| # of Stories | 2 |
| Stories | 2.00 |
| Furnished | Unfurnished |
| Master Bedroom | Dual Sinks, Mstr Bdrm - Ground, Mstr Bdrm - Sitting, Separate Shower, Whirlpool Spa |
Exterior
| Exterior Features | Auto Sprinkler, Built-in Grill, Covered Balcony, Covered Patio, Fence, Shed, Zoned Sprinkler, Deck, Well Sprinkler, Extra Building, Utility Barn, Custom Lighting |
|---|---|
| Lot Description | West of US-1, 10 to <25 Acres |
| Roof | Concrete Tile |
| Construction | Block, CBS, Concrete |
| Front Exposure | Northwest |
School Information
| Elementary | Timber Trace Elementary School |
|---|---|
| Middle | Watson B. Duncan Middle School |
| High | Palm Beach Gardens High School |
Additional Information
| Date Listed | July 28th, 2025 |
|---|---|
| Days on Market | 79 |
| Zoning | AR |
| Foreclosure | No |
| Short Sale | No |
| RE / Bank Owned | No |
| HOA Fees | 433 |
| Parcel ID | 00414120010040530 |
Room Dimensions
| Master Bedroom | 17 x 17 |
|---|---|
| Bedroom 2 | 18 x 13 |
| Bedroom 3 | 14 x 15 |
| Bedroom 4 | 14 x 16 |
| Bedroom 5 | 10 x 9 |
| Den | 13 x 15 |
| Dining Room | 17 x 14 |
| Family Room | 17 x 13 |
| Living Room | 18 x 17 |
| Kitchen | 15 x 14 |
| Patio | 46 x 15 |
| Porch | 50 x 16 |
Listing Details
| Office | Compass Florida LLC |
|---|---|
| brokerfl@compass.com |

