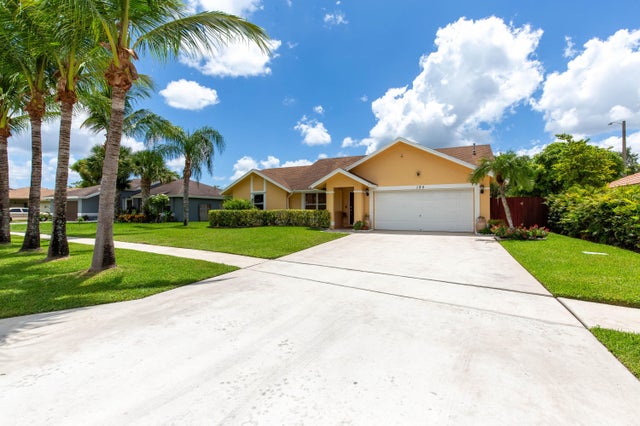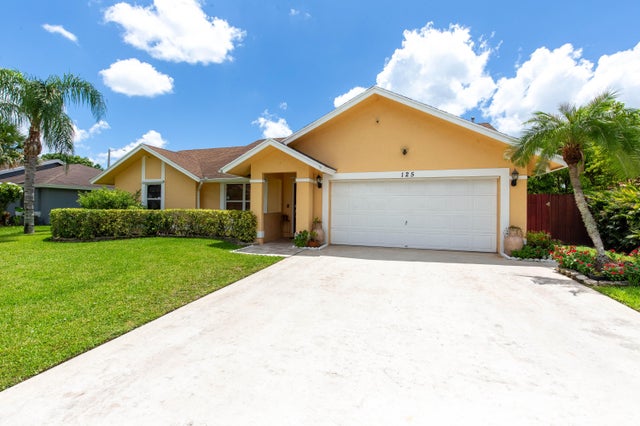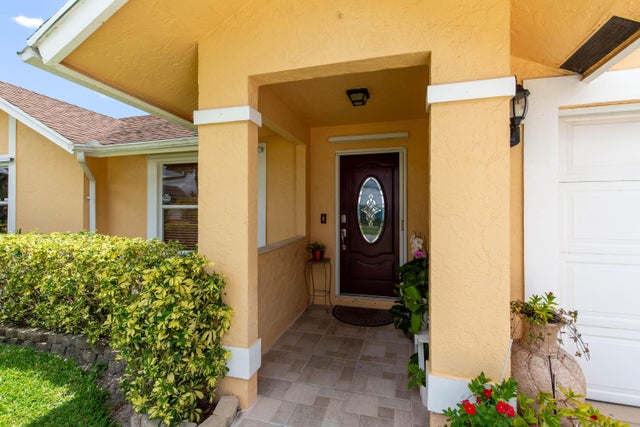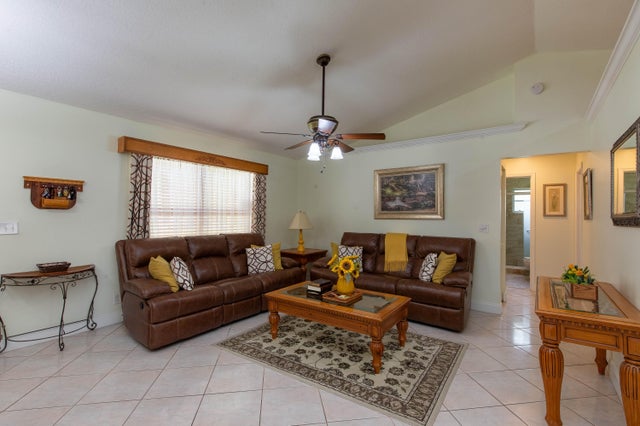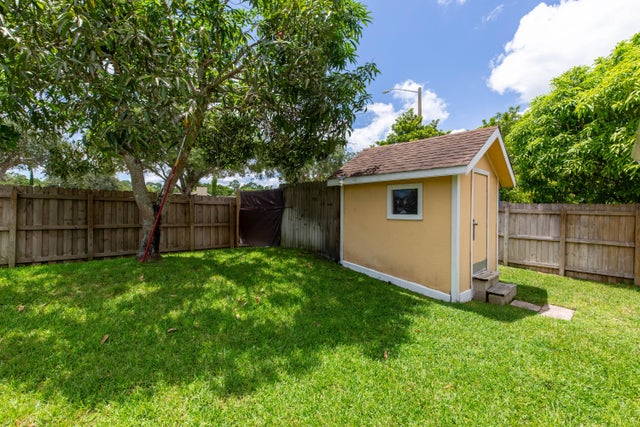About 125 Van Gogh Way
Exceptionally and meticulously cared for this beautiful three bedrooms two baths two car garage has everything you are looking for. Built in units, walk in closets, remodeled bathrooms, newer appliances with gas stove, water heater and dryer. No HOA and in close proximity to everything, restaurants, shopping, beaches, Palm Beach International airport, Wellington Equestrian facilities.A back yard paradise with built in pizza oven,and deck, fruit trees, and a vegetable garden.
Features of 125 Van Gogh Way
| MLS® # | RX-11110911 |
|---|---|
| USD | $539,000 |
| CAD | $756,945 |
| CNY | 元3,841,130 |
| EUR | €463,847 |
| GBP | £403,681 |
| RUB | ₽42,445,711 |
| Bedrooms | 3 |
| Bathrooms | 2.00 |
| Full Baths | 2 |
| Total Square Footage | 2,049 |
| Living Square Footage | 1,607 |
| Square Footage | Tax Rolls |
| Acres | 0.19 |
| Year Built | 1992 |
| Type | Residential |
| Sub-Type | Single Family Detached |
| Restrictions | None |
| Style | Ranch, Traditional |
| Unit Floor | 0 |
| Status | Active |
| HOPA | No Hopa |
| Membership Equity | No |
Community Information
| Address | 125 Van Gogh Way |
|---|---|
| Area | 5530 |
| Subdivision | CRESTWOOD UNIT 1 PL 5 |
| City | Royal Palm Beach |
| County | Palm Beach |
| State | FL |
| Zip Code | 33411 |
Amenities
| Amenities | Park, Sidewalks, Street Lights, Soccer Field |
|---|---|
| Utilities | Cable, 3-Phase Electric, Public Sewer, Water Available |
| Parking | 2+ Spaces, Carport - Attached |
| # of Garages | 2 |
| View | Garden, Other |
| Is Waterfront | No |
| Waterfront | None |
| Has Pool | No |
| Pets Allowed | Yes |
| Subdivision Amenities | Park, Sidewalks, Street Lights, Soccer Field |
| Security | None |
Interior
| Interior Features | Pull Down Stairs, Walk-in Closet |
|---|---|
| Appliances | Dishwasher, Dryer, Freezer, Microwave, Range - Electric, Refrigerator, Smoke Detector, Washer, Water Heater - Elec, Gas Lease, Range - Gas |
| Heating | Central, Electric |
| Cooling | Electric, Central Individual |
| Fireplace | No |
| # of Stories | 1 |
| Stories | 1.00 |
| Furnished | Unfurnished |
| Master Bedroom | Dual Sinks, Separate Shower |
Exterior
| Exterior Features | Auto Sprinkler, Built-in Grill, Extra Building, Fruit Tree(s), Shed, Well Sprinkler, Zoned Sprinkler |
|---|---|
| Lot Description | < 1/4 Acre, Public Road, Sidewalks |
| Roof | Comp Shingle, Fiberglass |
| Construction | CBS |
| Front Exposure | Southwest |
School Information
| Elementary | Royal Palm Elementary School |
|---|---|
| Middle | Crestwood Community Middle |
| High | Royal Palm Beach High School |
Additional Information
| Date Listed | July 28th, 2025 |
|---|---|
| Days on Market | 78 |
| Zoning | RS-2(c |
| Foreclosure | No |
| Short Sale | No |
| RE / Bank Owned | No |
| Parcel ID | 72414327130060130 |
Room Dimensions
| Master Bedroom | 14 x 12 |
|---|---|
| Living Room | 17 x 15 |
| Kitchen | 12 x 9 |
Listing Details
| Office | LAER Realty Partners Bowen/Wellington |
|---|---|
| salcorn@laerrealty.com |

