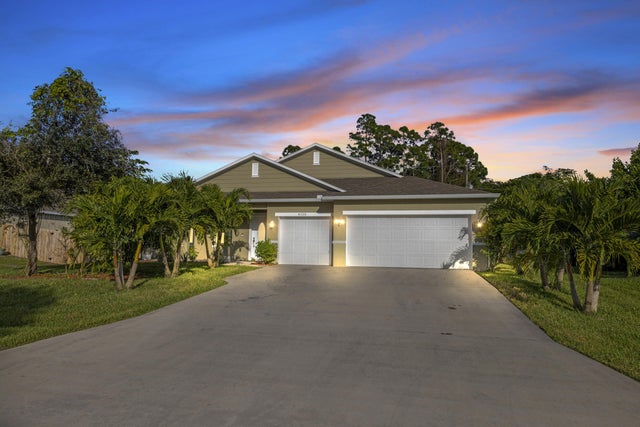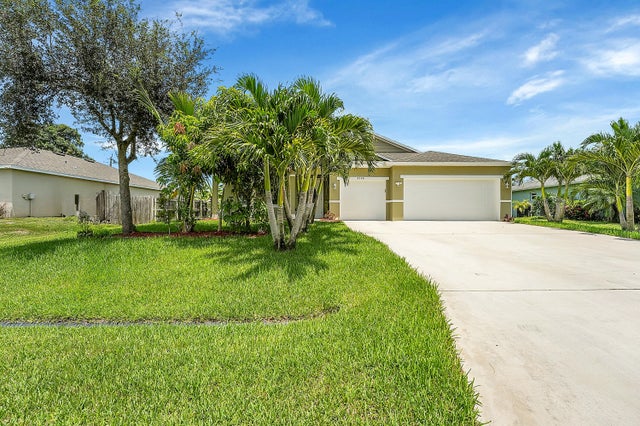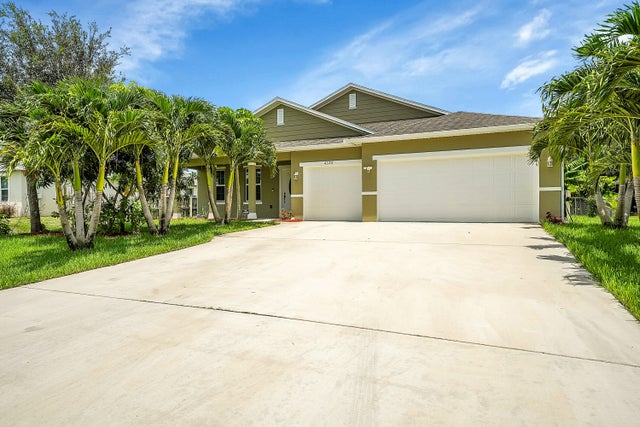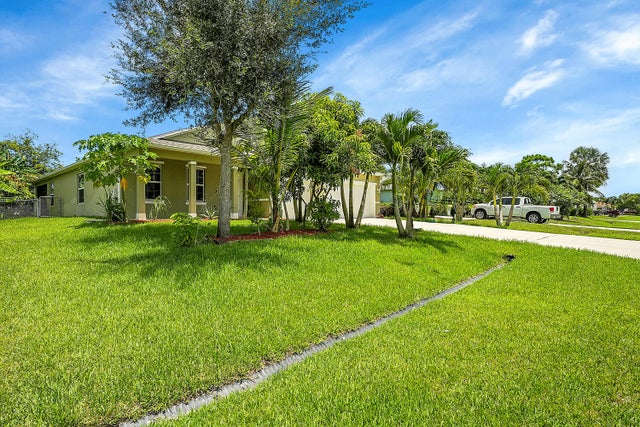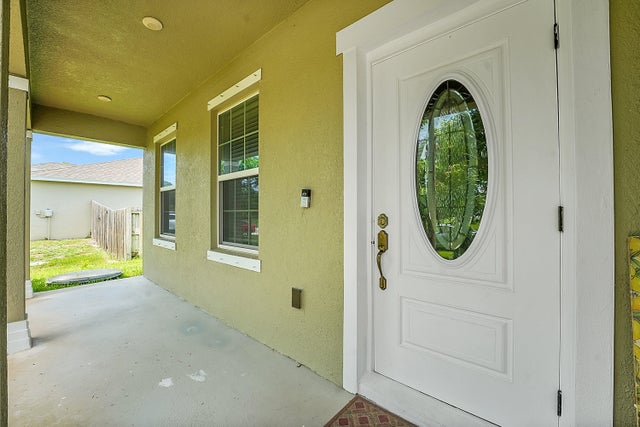About 4326 Sw Calah Circle
Beautifully Updated 4BR/3BA Home with 3-Car Garage in Port St. Lucie! This 2016-built home features over $30K in upgrades, including new interior/exterior paint, reverse osmosis system, new laminate flooring, and a newly screened oversized patio. Spacious 2,500+ sq. ft. split floor plan with a brand-new kitchen island, ideal for entertaining! Enjoy lush landscaping, mature fruit trees, and a private tropical feel in the backyard. Located near Becker Rd & the Turnpike for easy access.
Features of 4326 Sw Calah Circle
| MLS® # | RX-11110913 |
|---|---|
| USD | $485,000 |
| CAD | $680,145 |
| CNY | 元3,454,364 |
| EUR | €417,642 |
| GBP | £364,188 |
| RUB | ₽39,200,804 |
| Bedrooms | 4 |
| Bathrooms | 3.00 |
| Full Baths | 3 |
| Total Square Footage | 3,321 |
| Living Square Footage | 2,501 |
| Square Footage | Tax Rolls |
| Acres | 0.00 |
| Year Built | 2016 |
| Type | Residential |
| Sub-Type | Single Family Detached |
| Restrictions | None |
| Style | Ranch |
| Unit Floor | 0 |
| Status | Active Under Contract |
| HOPA | No Hopa |
| Membership Equity | No |
Community Information
| Address | 4326 Sw Calah Circle |
|---|---|
| Area | 7750 |
| Subdivision | Port St. Lucie Section 34 |
| City | Port Saint Lucie |
| County | St. Lucie |
| State | FL |
| Zip Code | 34953 |
Amenities
| Amenities | None |
|---|---|
| Utilities | Cable, 3-Phase Electric, Public Sewer, Public Water |
| Parking | 2+ Spaces, Driveway, Garage - Attached, Covered |
| # of Garages | 3 |
| View | Garden |
| Is Waterfront | No |
| Waterfront | None |
| Has Pool | No |
| Pets Allowed | Yes |
| Subdivision Amenities | None |
Interior
| Interior Features | Entry Lvl Lvng Area, Foyer, Cook Island, Pantry, Roman Tub, Split Bedroom, Volume Ceiling, Walk-in Closet, Laundry Tub |
|---|---|
| Appliances | Auto Garage Open, Dishwasher, Disposal, Dryer, Microwave, Range - Electric, Refrigerator, Smoke Detector, Storm Shutters, Washer, Water Heater - Elec, Reverse Osmosis Water Treatment |
| Heating | Central, Electric |
| Cooling | Central, Electric |
| Fireplace | No |
| # of Stories | 1 |
| Stories | 1.00 |
| Furnished | Unfurnished |
| Master Bedroom | Dual Sinks, Mstr Bdrm - Ground, Separate Shower, Separate Tub |
Exterior
| Exterior Features | Auto Sprinkler, Custom Lighting, Fence, Fruit Tree(s), Screened Patio, Well Sprinkler, Zoned Sprinkler, Room for Pool |
|---|---|
| Lot Description | < 1/4 Acre |
| Windows | Blinds, Verticals |
| Roof | Comp Shingle |
| Construction | CBS |
| Front Exposure | West |
School Information
| Elementary | Windmill Point Elementary |
|---|---|
| Middle | Southport Middle School |
| High | Treasure Coast High School |
Additional Information
| Date Listed | July 28th, 2025 |
|---|---|
| Days on Market | 88 |
| Zoning | RS-2PS |
| Foreclosure | No |
| Short Sale | No |
| RE / Bank Owned | No |
| Parcel ID | 342066524660000 |
Room Dimensions
| Master Bedroom | 16 x 17 |
|---|---|
| Bedroom 2 | 11 x 12 |
| Bedroom 3 | 14 x 10 |
| Bedroom 4 | 14 x 10 |
| Dining Room | 19 x 8 |
| Living Room | 24 x 24 |
| Kitchen | 9 x 15 |
| Bonus Room | 12 x 12 |
Listing Details
| Office | Illustrated Properties/Sewalls |
|---|---|
| jwhite@ipre.com |

