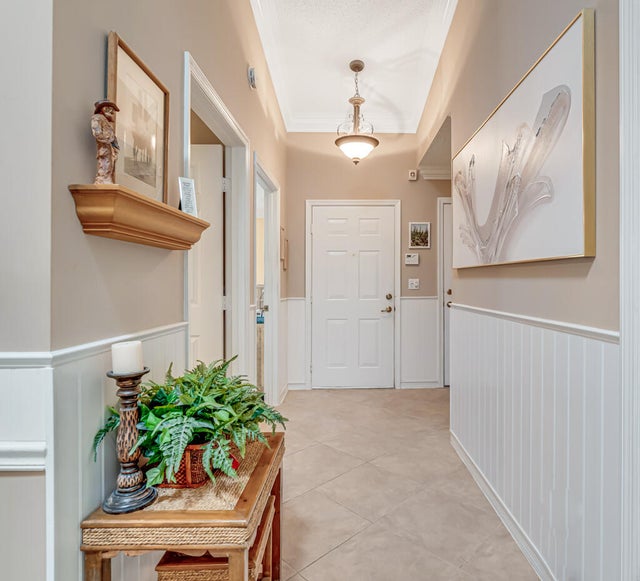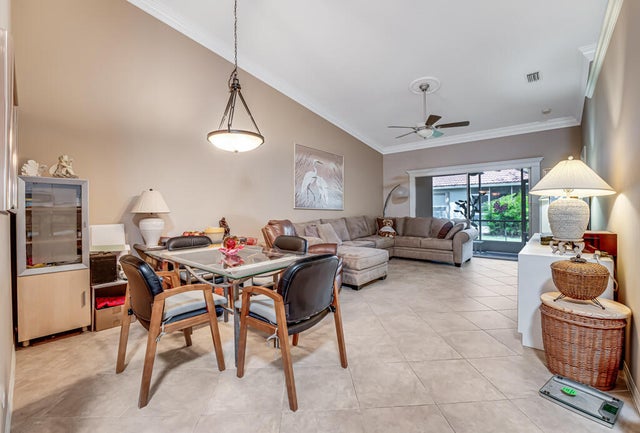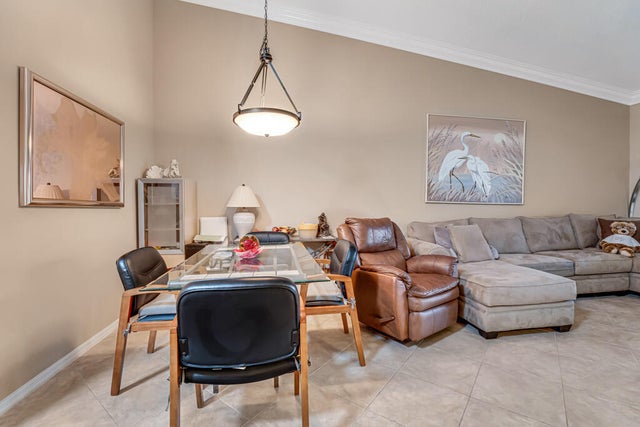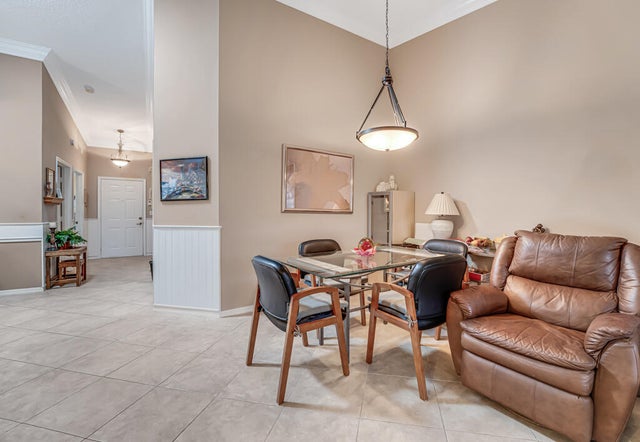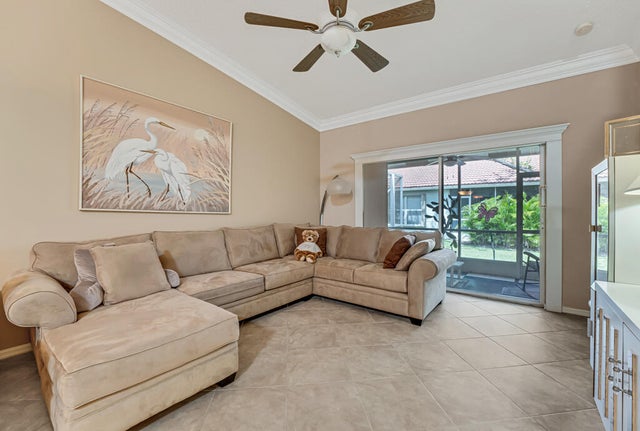About 8059 Dolomtian Way
NEW ROOF! NEWER A/C! ACCORDION SHUTTERS! La Vita villa separate Laundry room & 2 skylights, on quiet Cul-de-Sac in Venetian Isles. Guest bath as newer vanity and walk in shower. Refaced kitchen, crown molding and More! Very NEUTRAL and ready to make your own! A fabulous home for entertaining. Venetian Isles is the latest rage! Resort living at its finest! Brand New & exquisite clubhouse is not only gorgeous but truly has it all! First you have an elegant lobby with an elevator that brings you to an upper level lounge and rooftop bar that leads out to a fabulous rooftop patio. The entire indoor and outdoor upper level overlooks the pools, lake cabanas and veranda. Then on the main level you'll find the restaurant, card rooms, library, billiards, arts and crafts center and so much mor
Features of 8059 Dolomtian Way
| MLS® # | RX-11110941 |
|---|---|
| USD | $300,000 |
| CAD | $420,708 |
| CNY | 元2,136,720 |
| EUR | €258,335 |
| GBP | £225,271 |
| RUB | ₽24,247,920 |
| HOA Fees | $621 |
| Bedrooms | 2 |
| Bathrooms | 2.00 |
| Full Baths | 2 |
| Total Square Footage | 1,714 |
| Living Square Footage | 1,363 |
| Square Footage | Tax Rolls |
| Acres | 0.07 |
| Year Built | 2002 |
| Type | Residential |
| Sub-Type | Townhouse / Villa / Row |
| Style | Villa |
| Unit Floor | 1 |
| Status | Active |
| HOPA | Yes-Verified |
| Membership Equity | No |
Community Information
| Address | 8059 Dolomtian Way |
|---|---|
| Area | 4710 |
| Subdivision | Venetian Isles |
| Development | VENETIAN ISLES |
| City | Boynton Beach |
| County | Palm Beach |
| State | FL |
| Zip Code | 33472 |
Amenities
| Amenities | Pool, Tennis, Clubhouse, Elevator, Exercise Room, Community Room, Library, Sauna, Shuffleboard, Billiards, Manager on Site, Street Lights, Whirlpool, Cafe/Restaurant, Pickleball |
|---|---|
| Utilities | Cable, 3-Phase Electric, Public Sewer, Public Water |
| Parking | Driveway, Garage - Attached |
| # of Garages | 1 |
| View | Garden |
| Is Waterfront | No |
| Waterfront | None |
| Has Pool | No |
| Pets Allowed | Yes |
| Subdivision Amenities | Pool, Community Tennis Courts, Clubhouse, Elevator, Exercise Room, Community Room, Library, Sauna, Shuffleboard, Billiards, Manager on Site, Street Lights, Whirlpool, Cafe/Restaurant, Pickleball |
| Security | Gate - Manned, Security Sys-Owned |
| Guest House | No |
Interior
| Interior Features | Walk-in Closet, Split Bedroom, Pantry, Sky Light(s) |
|---|---|
| Appliances | Auto Garage Open, Dishwasher, Dryer, Microwave, Range - Electric, Refrigerator, Washer, Water Heater - Elec |
| Heating | Central, Electric |
| Cooling | Ceiling Fan, Central |
| Fireplace | No |
| # of Stories | 1 |
| Stories | 1.00 |
| Furnished | Unfurnished |
| Master Bedroom | Separate Shower |
Exterior
| Exterior Features | Screened Patio |
|---|---|
| Lot Description | < 1/4 Acre |
| Windows | Blinds |
| Roof | S-Tile |
| Construction | CBS |
| Front Exposure | East |
School Information
| Middle | Woodlands Middle School |
|---|---|
| High | Olympic Heights Community High |
Additional Information
| Date Listed | July 28th, 2025 |
|---|---|
| Days on Market | 88 |
| Zoning | RT |
| Foreclosure | No |
| Short Sale | No |
| RE / Bank Owned | No |
| HOA Fees | 621 |
| Parcel ID | 00424517020310060 |
| Contact Info | Debrarealty@gmail.com |
Room Dimensions
| Master Bedroom | 14 x 12 |
|---|---|
| Bedroom 2 | 11 x 11 |
| Den | 11 x 10 |
| Dining Room | 14 x 10 |
| Living Room | 14 x 13 |
| Kitchen | 14 x 11 |
| Patio | 12 x 15 |
Listing Details
| Office | The Keyes Company |
|---|---|
| mikepappas@keyes.com |

