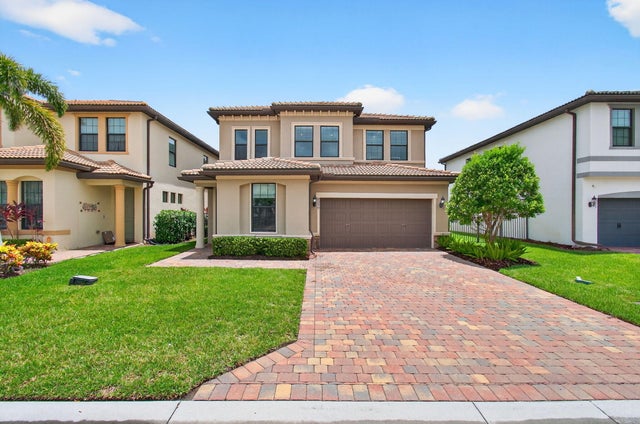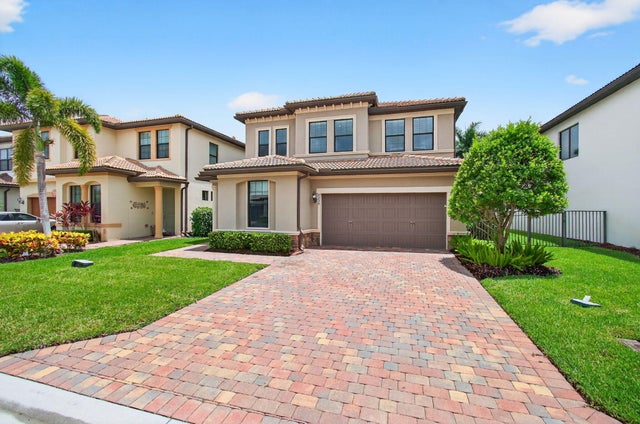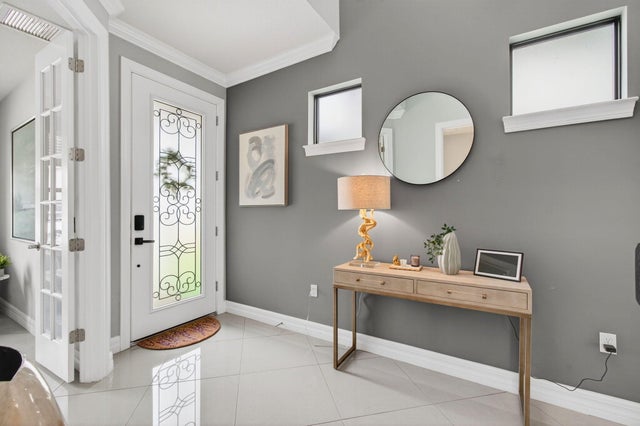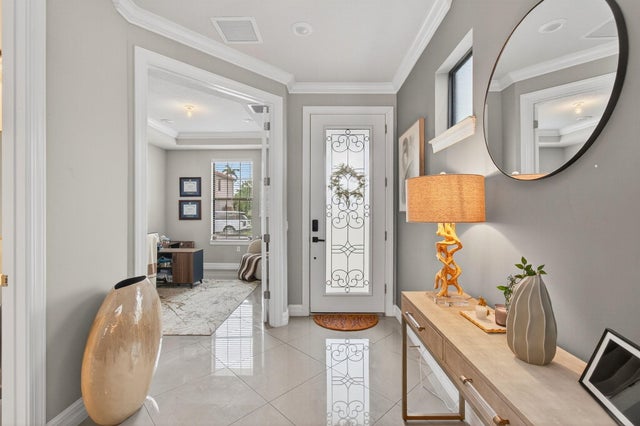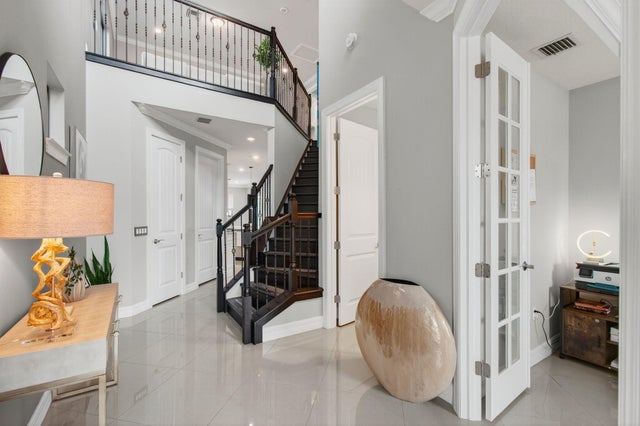About 8239 Hanoverian Drive
Welcome to this beautifully appointed 2018-built single family home located in the prestigious Fields at Gulf Stream Polo. This spacious 4-bedroom + office, 2.5-bathroom residence offers nearly 3,000 square feet of thoughtfully designed living space. The main level features sleek porcelain tile floors, an elegant office, and an open-concept kitchen that flows seamlessly into the living area with soaring volume ceilings. The gourmet kitchen is equipped with a large center island, walk-in pantry, and ample counter space--perfect for entertaining. Upstairs, you'll find a versatile loft along with all four generously sized bedrooms. Impact windows and doors throughout the home provide peace of mind and energy efficiency. Step outside to your private backyard oasis, where a south-facing fencedyard offers lush green space for pets, along with a heated pool and spa for year-round enjoyment. This home combines modern luxury with everyday functionality in one of the area's most desirable communities.
Features of 8239 Hanoverian Drive
| MLS® # | RX-11110959 |
|---|---|
| USD | $849,000 |
| CAD | $1,188,150 |
| CNY | 元6,027,645 |
| EUR | €727,866 |
| GBP | £637,131 |
| RUB | ₽67,919,406 |
| HOA Fees | $329 |
| Bedrooms | 4 |
| Bathrooms | 3.00 |
| Full Baths | 2 |
| Half Baths | 1 |
| Total Square Footage | 3,479 |
| Living Square Footage | 2,946 |
| Square Footage | Tax Rolls |
| Acres | 0.14 |
| Year Built | 2018 |
| Type | Residential |
| Sub-Type | Single Family Detached |
| Restrictions | Lease OK, No Boat, No RV, Tenant Approval |
| Style | Contemporary, Multi-Level |
| Unit Floor | 0 |
| Status | Active |
| HOPA | No Hopa |
| Membership Equity | No |
Community Information
| Address | 8239 Hanoverian Drive |
|---|---|
| Area | 5790 |
| Subdivision | FIELDS AT GULFSTREAM POLO |
| Development | FIELDS AT GULFSTREAM POLO |
| City | Lake Worth |
| County | Palm Beach |
| State | FL |
| Zip Code | 33467 |
Amenities
| Amenities | Basketball, Bike - Jog, Clubhouse, Exercise Room, Pickleball, Picnic Area, Playground, Pool, Sidewalks, Spa-Hot Tub, Street Lights |
|---|---|
| Utilities | Cable, 3-Phase Electric, Public Sewer, Public Water |
| Parking | 2+ Spaces, Driveway, Garage - Attached, Vehicle Restrictions |
| # of Garages | 2 |
| View | Canal, Garden, Pool |
| Is Waterfront | No |
| Waterfront | Canal Width 81 - 120 |
| Has Pool | Yes |
| Pool | Inground, Spa |
| Pets Allowed | Yes |
| Unit | Multi-Level |
| Subdivision Amenities | Basketball, Bike - Jog, Clubhouse, Exercise Room, Pickleball, Picnic Area, Playground, Pool, Sidewalks, Spa-Hot Tub, Street Lights |
| Security | Gate - Unmanned |
| Guest House | No |
Interior
| Interior Features | Built-in Shelves, Closet Cabinets, Entry Lvl Lvng Area, Foyer, Cook Island, Pantry, Upstairs Living Area, Volume Ceiling, Walk-in Closet |
|---|---|
| Appliances | Auto Garage Open, Cooktop, Dishwasher, Disposal, Dryer, Microwave, Range - Electric, Refrigerator, Smoke Detector, Washer, Water Heater - Elec |
| Heating | Central, Electric |
| Cooling | Ceiling Fan, Central, Electric |
| Fireplace | No |
| # of Stories | 2 |
| Stories | 2.00 |
| Furnished | Furniture Negotiable |
| Master Bedroom | Dual Sinks, Mstr Bdrm - Upstairs, Separate Shower, Separate Tub |
Exterior
| Exterior Features | Auto Sprinkler, Built-in Grill, Covered Patio, Deck, Fence, Open Patio, Summer Kitchen |
|---|---|
| Lot Description | < 1/4 Acre, Interior Lot, West of US-1, Zero Lot |
| Windows | Blinds, Impact Glass |
| Roof | Concrete Tile |
| Construction | CBS |
| Front Exposure | North |
School Information
| Elementary | Discovery Elementary School |
|---|---|
| Middle | Woodlands Middle School |
| High | Park Vista Community High School |
Additional Information
| Date Listed | July 28th, 2025 |
|---|---|
| Days on Market | 92 |
| Zoning | PUD |
| Foreclosure | No |
| Short Sale | No |
| RE / Bank Owned | No |
| HOA Fees | 329.22 |
| Parcel ID | 00424429050000990 |
Room Dimensions
| Master Bedroom | 16 x 13 |
|---|---|
| Bedroom 2 | 11 x 10 |
| Bedroom 3 | 10 x 12 |
| Bedroom 4 | 12 x 11 |
| Living Room | 16 x 17 |
| Kitchen | 17 x 15 |
| Loft | 15 x 15 |
Listing Details
| Office | Compass Florida LLC |
|---|---|
| brokerfl@compass.com |

