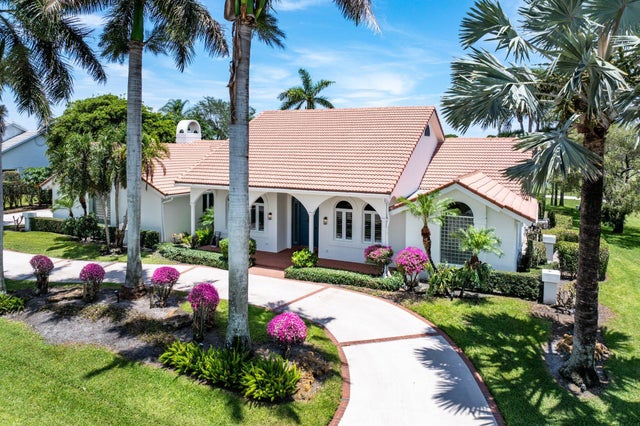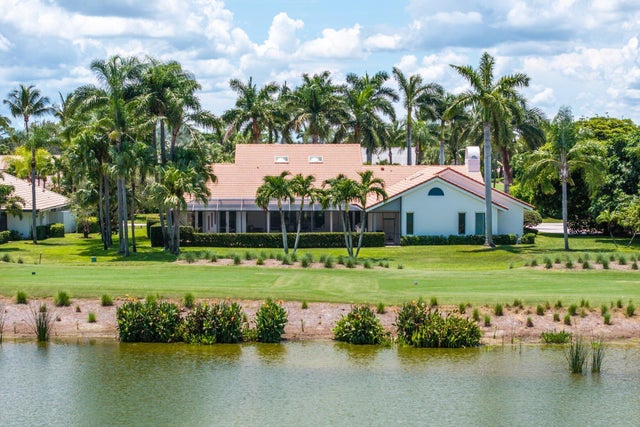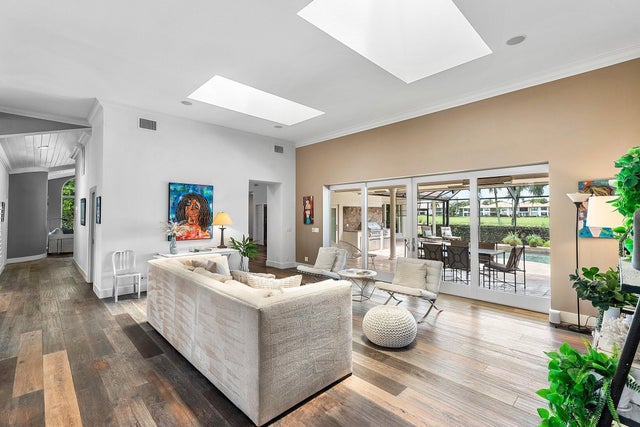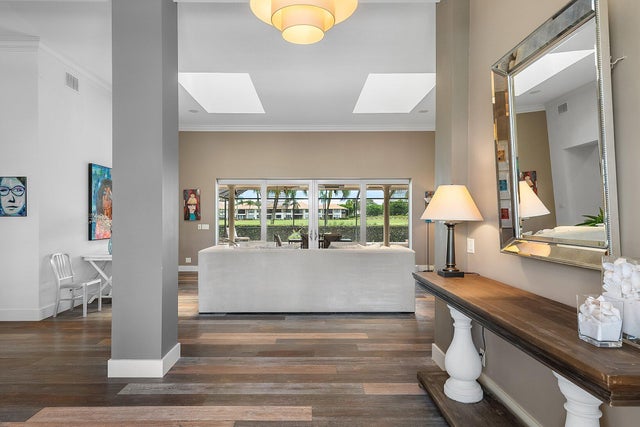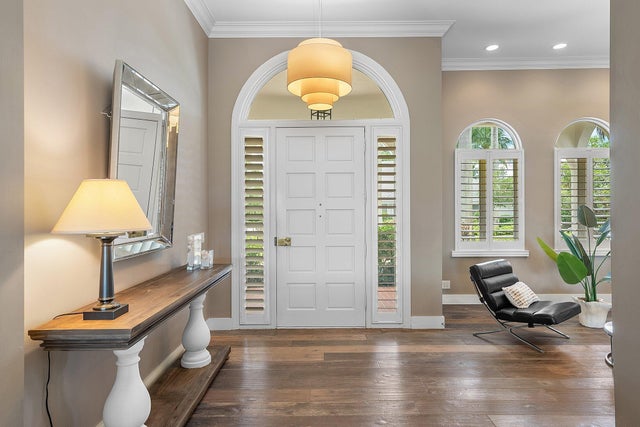About 10858 Spicewood Trail
Exquisite Custom Home in the beautiful Spicewood area of Quail Ridge. This stunning single-family custom home offers resort-style living with fabulous lake and golf course views, and every amenity designed for comfort, style, and entertaining. Boasting 4 spacious bedrooms and 4 full bathrooms, including a convenient pool bath this thoughtfully designed home features an expansive great room with soaring ceilings and abundant natural light, perfect for gatherings or relaxing in comfort. The chef's kitchen is a true centerpiece, complete with a walk-in pantry and seamless flow to the dining and living areas. Sparkling pool and the serene landscape make the outdoor living space a dream! Quail Ridge is a mandatory membership private club community.
Features of 10858 Spicewood Trail
| MLS® # | RX-11110978 |
|---|---|
| USD | $2,789,000 |
| CAD | $3,919,521 |
| CNY | 元19,850,429 |
| EUR | €2,405,658 |
| GBP | £2,120,106 |
| RUB | ₽224,211,615 |
| HOA Fees | $555 |
| Bedrooms | 4 |
| Bathrooms | 4.00 |
| Full Baths | 4 |
| Total Square Footage | 5,696 |
| Living Square Footage | 4,342 |
| Square Footage | Tax Rolls |
| Acres | 0.50 |
| Year Built | 1985 |
| Type | Residential |
| Sub-Type | Single Family Detached |
| Restrictions | Buyer Approval, Comercial Vehicles Prohibited, No RV, Tenant Approval, No Motorcycle, No Boat, No Truck |
| Style | Traditional |
| Unit Floor | 0 |
| Status | Active |
| HOPA | No Hopa |
| Membership Equity | Yes |
Community Information
| Address | 10858 Spicewood Trail |
|---|---|
| Area | 4510 |
| Subdivision | QUAIL RIDGE |
| Development | Spicewood |
| City | Boynton Beach |
| County | Palm Beach |
| State | FL |
| Zip Code | 33436 |
Amenities
| Amenities | Bocce Ball, Cafe/Restaurant, Clubhouse, Dog Park, Exercise Room, Golf Course, Internet Included, Pickleball, Bike - Jog, Library, Sauna, Business Center, Putting Green, Whirlpool, Playground |
|---|---|
| Utilities | Cable, 3-Phase Electric, Public Sewer, Public Water |
| Parking | Drive - Circular, Driveway, Garage - Attached, Vehicle Restrictions |
| # of Garages | 3 |
| View | Golf, Lake, Pool |
| Is Waterfront | Yes |
| Waterfront | Lake |
| Has Pool | Yes |
| Pool | Heated, Inground |
| Pets Allowed | Restricted |
| Unit | On Golf Course |
| Subdivision Amenities | Bocce Ball, Cafe/Restaurant, Clubhouse, Dog Park, Exercise Room, Golf Course Community, Internet Included, Pickleball, Bike - Jog, Library, Sauna, Business Center, Putting Green, Whirlpool, Playground |
| Security | Gate - Manned, Security Patrol, Entry Card, TV Camera |
Interior
| Interior Features | Ctdrl/Vault Ceilings, Cook Island, Laundry Tub, Pantry, Split Bedroom, Walk-in Closet, Fireplace(s), Sky Light(s), French Door |
|---|---|
| Appliances | Dishwasher, Dryer, Microwave, Refrigerator, Wall Oven, Washer, Water Heater - Elec, Cooktop |
| Heating | Central, Electric |
| Cooling | Ceiling Fan, Central, Electric |
| Fireplace | Yes |
| # of Stories | 1 |
| Stories | 1.00 |
| Furnished | Furnished |
| Master Bedroom | Dual Sinks, Separate Shower, Separate Tub |
Exterior
| Exterior Features | Built-in Grill, Covered Patio, Screened Patio, Auto Sprinkler |
|---|---|
| Lot Description | 1/2 to < 1 Acre |
| Windows | Impact Glass, Sliding, Arched, Plantation Shutters, Drapes |
| Roof | Concrete Tile, S-Tile |
| Construction | CBS |
| Front Exposure | West |
Additional Information
| Date Listed | July 28th, 2025 |
|---|---|
| Days on Market | 96 |
| Zoning | Residential |
| Foreclosure | No |
| Short Sale | No |
| RE / Bank Owned | No |
| HOA Fees | 555 |
| Parcel ID | 00434530090000020 |
Room Dimensions
| Master Bedroom | 28 x 15 |
|---|---|
| Bedroom 2 | 14 x 11 |
| Bedroom 3 | 15 x 12 |
| Bedroom 4 | 15 x 12 |
| Den | 14 x 13 |
| Living Room | 20 x 23 |
| Kitchen | 11 x 15 |
| Bonus Room | 25 x 16 |
| Patio | 45 x 44 |
Listing Details
| Office | The Club at Quail Ridge Realty Inc |
|---|---|
| ajara@quailridgecc.com |

