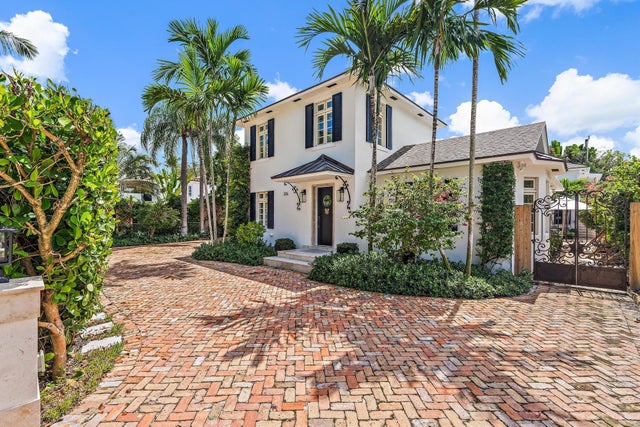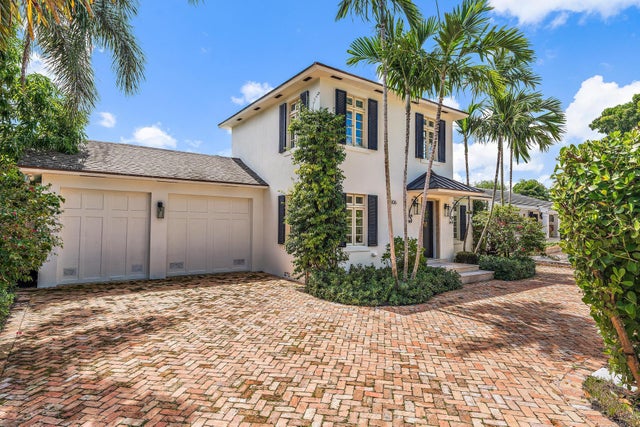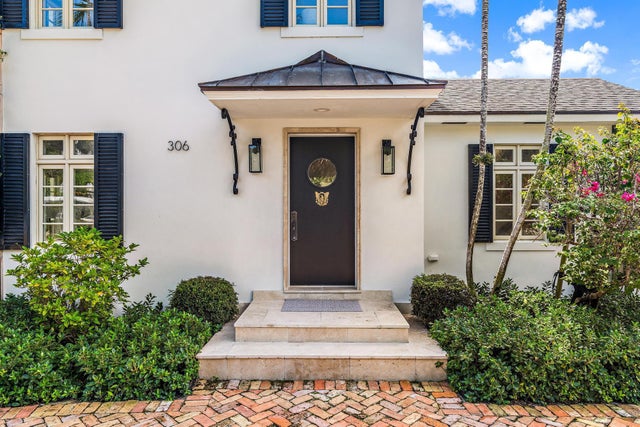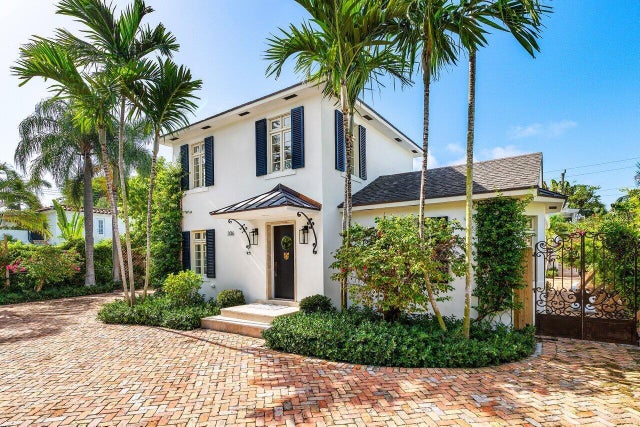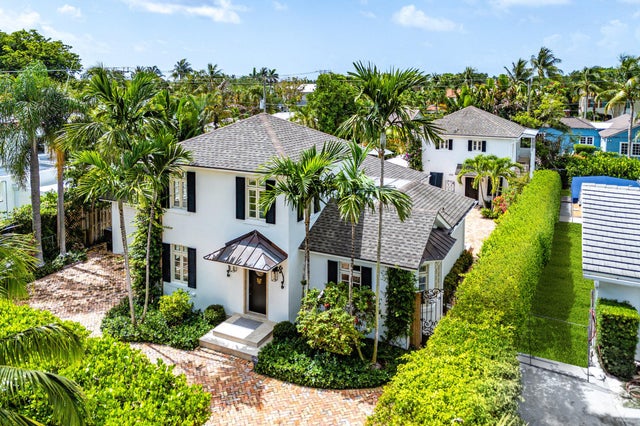About 306 Cordova Road
Discover a rare gem in the heart of historic El Cid, this newly renovated estate at 306 Cordova Road blends timeless elegance with modern luxury, offering an unparalleled lifestyle just steps from Flagler Drive's scenic waterfront, vibrant restaurants, boutique shops, and local markets, with the allure of Palm Beach and PBI airport only 5 minutes away.Masterfully reimagined with enduring CBS construction, the 3-bedroom, 3.5-bath main residence exudes sophistication with bespoke white oak flooring, spa-inspired Botticino marble bathrooms, and a generous two-car garage. A separate guest house elevates the property's versatility, featuring two fully appointed suitesa''each with a private bedroom,kitchen and laundry making them ideal for hosting distinguished guests or generating premium rental income. Enjoy all the benefits accompanied with the property's special zoning use of Multi-family. The outdoor oasis showcases a 20x35 pool framed by elegant Turkish travertine, lush manicured landscaping, and a Chicago brick courtyard, perfect for intimate gatherings or grand entertaining under the Florida sun. This is more than a home, it's a legacy. Seize this rare opportunity to own a piece of El Cid's storied history, where walkability, luxury, and heritage converge in perfect harmony.
Features of 306 Cordova Road
| MLS® # | RX-11111014 |
|---|---|
| USD | $4,499,000 |
| CAD | $6,315,426 |
| CNY | 元32,087,318 |
| EUR | €3,889,003 |
| GBP | £3,374,061 |
| RUB | ₽365,087,551 |
| Bedrooms | 5 |
| Bathrooms | 6.00 |
| Full Baths | 5 |
| Half Baths | 1 |
| Total Square Footage | 4,145 |
| Living Square Footage | 3,752 |
| Square Footage | Other |
| Acres | 0.19 |
| Year Built | 1946 |
| Type | Residential |
| Sub-Type | Single Family Detached |
| Restrictions | None |
| Style | Multi-Level, Contemporary, European |
| Unit Floor | 0 |
| Status | Price Change |
| HOPA | No Hopa |
| Membership Equity | No |
Community Information
| Address | 306 Cordova Road |
|---|---|
| Area | 5440 |
| Subdivision | EL CID |
| City | West Palm Beach |
| County | Palm Beach |
| State | FL |
| Zip Code | 33401 |
Amenities
| Amenities | Pool |
|---|---|
| Utilities | 3-Phase Electric, Public Sewer, Public Water, Gas Natural |
| Parking | 2+ Spaces, Garage - Attached |
| # of Garages | 2 |
| View | Garden, Pool |
| Is Waterfront | No |
| Waterfront | None |
| Has Pool | Yes |
| Pool | Gunite, Heated, Auto Chlorinator, Salt Water |
| Pets Allowed | Yes |
| Subdivision Amenities | Pool |
| Guest House | Yes |
Interior
| Interior Features | Built-in Shelves, French Door, Cook Island, Sky Light(s), Walk-in Closet, Upstairs Living Area |
|---|---|
| Appliances | Dishwasher, Disposal, Dryer, Freezer, Ice Maker, Microwave, Range - Gas, Refrigerator, Smoke Detector, Wall Oven, Washer, Water Heater - Gas |
| Heating | Central |
| Cooling | Central |
| Fireplace | No |
| # of Stories | 2 |
| Stories | 2.00 |
| Furnished | Furnished |
| Master Bedroom | Dual Sinks, Mstr Bdrm - Ground, Separate Shower, Separate Tub |
Exterior
| Exterior Features | Fence, Open Patio, Zoned Sprinkler, Awnings |
|---|---|
| Lot Description | < 1/4 Acre, Public Road |
| Windows | Hurricane Windows |
| Roof | Comp Shingle |
| Construction | CBS, Concrete, Frame/Stucco |
| Front Exposure | North |
School Information
| Middle | Conniston Middle School |
|---|---|
| High | Forest Hill Community High School |
Additional Information
| Date Listed | July 28th, 2025 |
|---|---|
| Days on Market | 77 |
| Zoning | SF14(c |
| Foreclosure | No |
| Short Sale | No |
| RE / Bank Owned | No |
| Parcel ID | 74434327210030140 |
Room Dimensions
| Master Bedroom | 19 x 14 |
|---|---|
| Living Room | 17 x 18 |
| Kitchen | 18 x 17 |
Listing Details
| Office | Sotheby's Intl. Realty, Inc. |
|---|---|
| mary.walsh@sothebys.realty |

