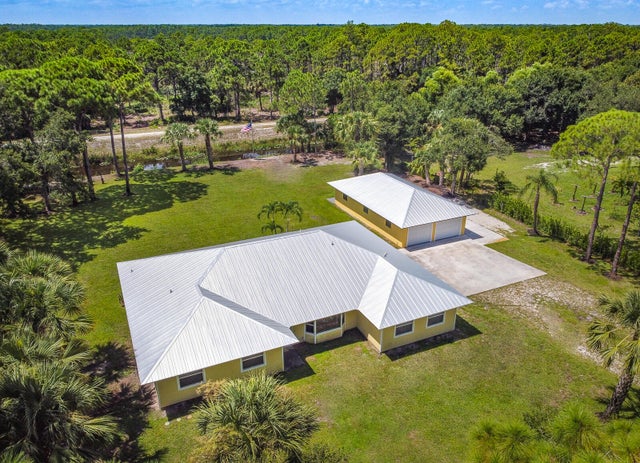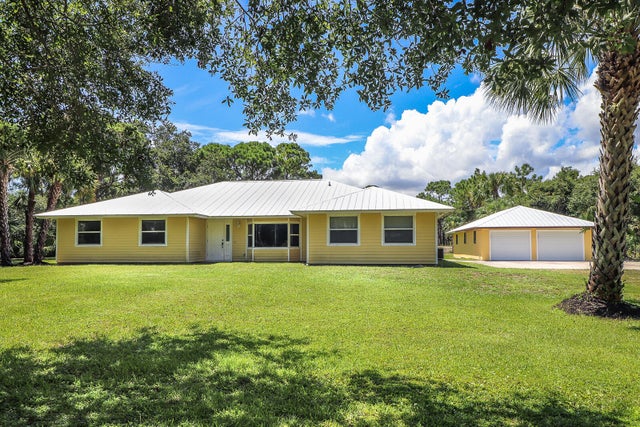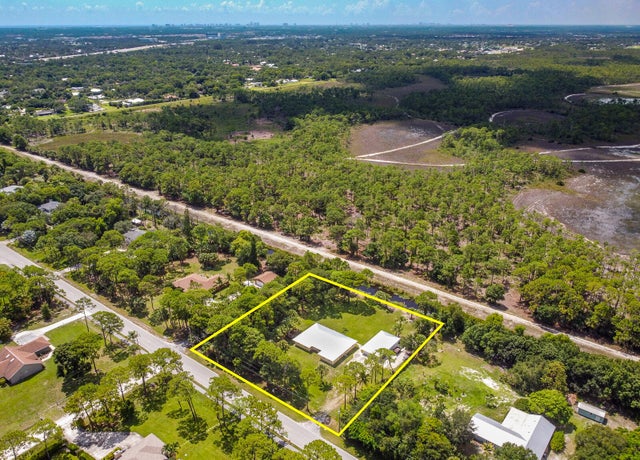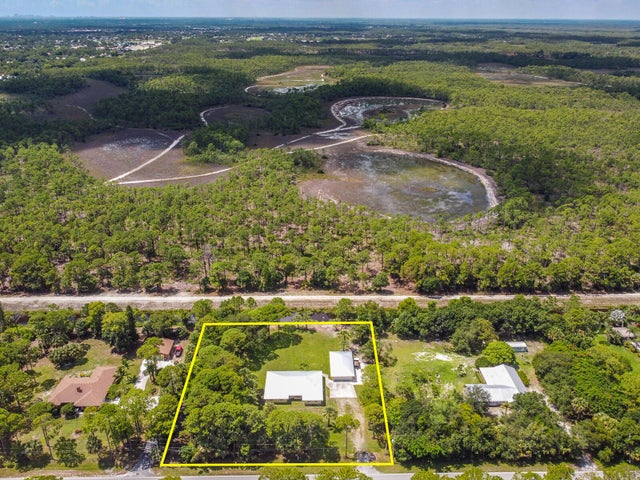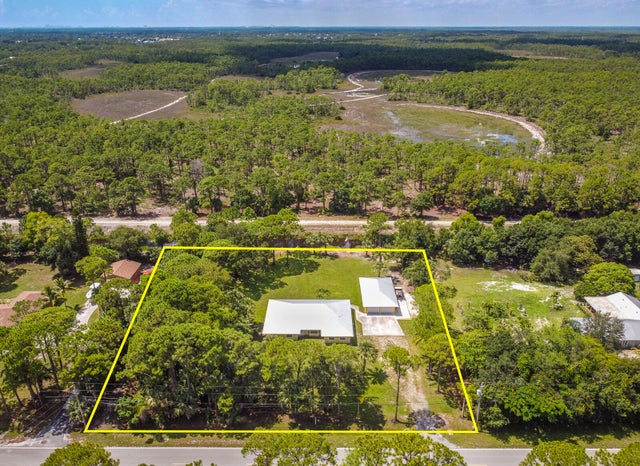About 7360 150th Court N
This 4BR/3BA home with a detached 24'x45' garage is the perfect project home - situated on one of the nicest properties in Palm Beach Country Estates: a RARE 1.34-acre lot on a paved road that backs up to a canal and 10,000-acre nature preserve. The interior has been partially gutted down to the studs - ready for new drywall, kitchen, electrical, flooring, etc. Many improvements already installed: NEW metal roof on both house and garage in 2023; NEW 26kW Generac whole-house generator with 1,000 gallon buried propane tank stubbed out for additional future hookups; NEW PGT hurricane impact sliders and cabana door. Two of the three bathrooms are newly-updated. Oversized garage with room for 3+ cars features NEW hurricane-rated solid core garage doors with side-mount motors, a new epoxy floor, and a separate concrete-block workshop/storage room. Large concrete parking area and an extra slab on the side of the garage - perfect for boat/RV storage. Ready for your personal touch! Palm Beach Country Estates features quiet country living with no HOA, city water, and close proximity to area amenities such as Alton Town Center and Abacoa.
Features of 7360 150th Court N
| MLS® # | RX-11111048 |
|---|---|
| USD | $875,000 |
| CAD | $1,224,545 |
| CNY | 元6,221,644 |
| EUR | €751,228 |
| GBP | £656,170 |
| RUB | ₽69,347,338 |
| Bedrooms | 4 |
| Bathrooms | 3.00 |
| Full Baths | 3 |
| Total Square Footage | 3,741 |
| Living Square Footage | 2,291 |
| Square Footage | Tax Rolls |
| Acres | 1.34 |
| Year Built | 1981 |
| Type | Residential |
| Sub-Type | Single Family Detached |
| Restrictions | None |
| Unit Floor | 0 |
| Status | Active |
| HOPA | No Hopa |
| Membership Equity | No |
Community Information
| Address | 7360 150th Court N |
|---|---|
| Area | 5330 |
| Subdivision | Palm Beach Country Estates |
| City | Palm Beach Gardens |
| County | Palm Beach |
| State | FL |
| Zip Code | 33418 |
Amenities
| Amenities | Bike - Jog, Horses Permitted, Playground, Sidewalks |
|---|---|
| Utilities | Cable, 3-Phase Electric, Gas Bottle, Public Water, Septic |
| Parking | Garage - Detached, Slab Strip |
| # of Garages | 3 |
| View | Canal, Preserve |
| Is Waterfront | No |
| Waterfront | Interior Canal |
| Has Pool | No |
| Pets Allowed | Yes |
| Subdivision Amenities | Bike - Jog, Horses Permitted, Playground, Sidewalks |
Interior
| Interior Features | Built-in Shelves, Ctdrl/Vault Ceilings, Walk-in Closet |
|---|---|
| Appliances | Generator Hookup, Generator Whle House, Water Heater - Elec |
| Heating | Central |
| Cooling | Central |
| Fireplace | No |
| # of Stories | 1 |
| Stories | 1.00 |
| Furnished | Unfurnished |
| Master Bedroom | None |
Exterior
| Exterior Features | Fence, Extra Building |
|---|---|
| Lot Description | 1 to < 2 Acres, Paved Road |
| Windows | Impact Glass |
| Roof | Metal |
| Construction | Frame |
| Front Exposure | North |
School Information
| Elementary | Marsh Pointe Elementary |
|---|---|
| Middle | Independence Middle School |
| High | William T. Dwyer High School |
Additional Information
| Date Listed | July 28th, 2025 |
|---|---|
| Days on Market | 91 |
| Zoning | AR |
| Foreclosure | No |
| Short Sale | No |
| RE / Bank Owned | No |
| Parcel ID | 00424116000005810 |
Room Dimensions
| Master Bedroom | 15 x 14 |
|---|---|
| Bedroom 2 | 11 x 11 |
| Bedroom 3 | 11 x 10 |
| Dining Room | 18 x 14 |
| Living Room | 20 x 14 |
| Kitchen | 12 x 12 |
Listing Details
| Office | Berman Realty |
|---|---|
| bermanrealty@gmail.com |

