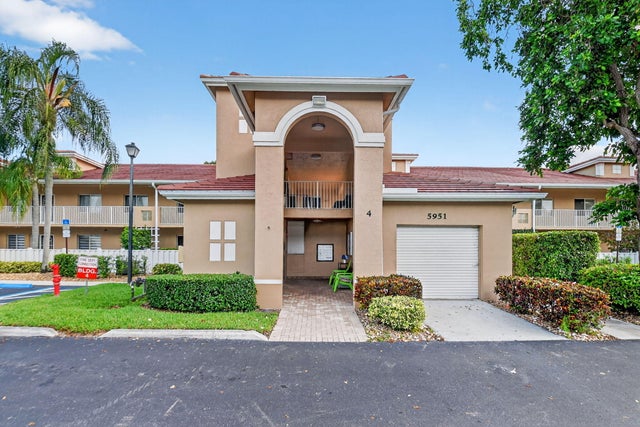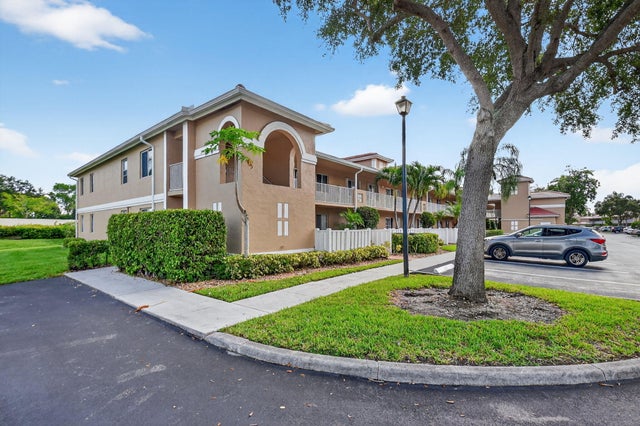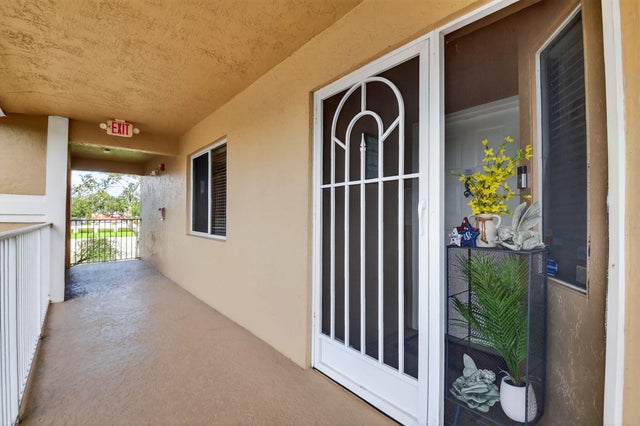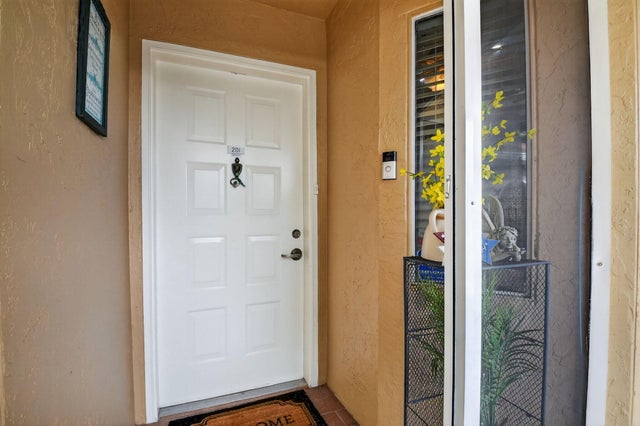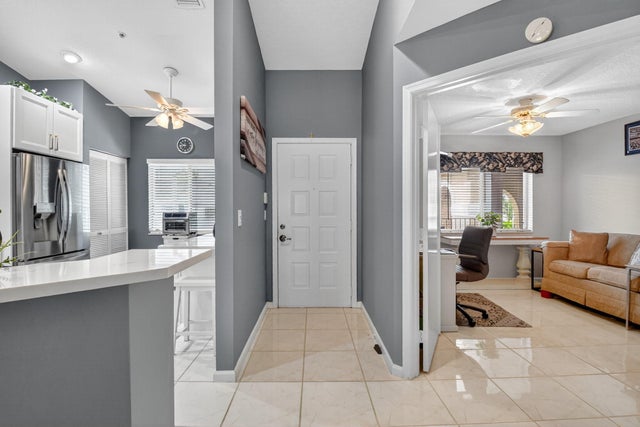About 5951 Regal Glen Drive #201
WOW! Step into Luxury and style with this beautifully updated 3BR/2BA corner unit offering 1,869 sq ft of beautiful and inviting living space. This top floor residence boasts vaulted ceilings and is Light and bright! Located in the highly desirable Coral Lakes community in Boynton Beach. This spacious unit features tile, an updated kitchen with white cabinetry, and a large living/dining area perfect for entertaining. The expansive primary suite offers tranquil views, a walk-in closet, and en-suite bath with dual vanities and walk-in shower. In-unit laundry, split floor plan, extra storage, and there's even an elevator for easy access! BRAND NEW ROOF!!!! Don't miss out on this one!
Features of 5951 Regal Glen Drive #201
| MLS® # | RX-11111132 |
|---|---|
| USD | $309,000 |
| CAD | $432,739 |
| CNY | 元2,200,559 |
| EUR | €265,802 |
| GBP | £232,226 |
| RUB | ₽24,602,271 |
| HOA Fees | $1,043 |
| Bedrooms | 3 |
| Bathrooms | 2.00 |
| Full Baths | 2 |
| Total Square Footage | 1,869 |
| Living Square Footage | 1,869 |
| Square Footage | Tax Rolls |
| Acres | 0.00 |
| Year Built | 1995 |
| Type | Residential |
| Sub-Type | Condo or Coop |
| Style | < 4 Floors |
| Unit Floor | 2 |
| Status | Active |
| HOPA | Yes-Verified |
| Membership Equity | No |
Community Information
| Address | 5951 Regal Glen Drive #201 |
|---|---|
| Area | 4620 |
| Subdivision | REGAL SHORES CONDO |
| Development | Coral Lakes |
| City | Boynton Beach |
| County | Palm Beach |
| State | FL |
| Zip Code | 33437 |
Amenities
| Amenities | Billiards, Cafe/Restaurant, Clubhouse, Community Room, Elevator, Exercise Room, Game Room, Manager on Site, Pickleball, Pool, Shuffleboard, Sidewalks, Spa-Hot Tub, Tennis, Whirlpool, Bocce Ball |
|---|---|
| Utilities | Cable, 3-Phase Electric, Public Sewer, Public Water |
| Parking | Assigned, Guest |
| Is Waterfront | No |
| Waterfront | None |
| Has Pool | No |
| Pets Allowed | Restricted |
| Unit | Corner |
| Subdivision Amenities | Billiards, Cafe/Restaurant, Clubhouse, Community Room, Elevator, Exercise Room, Game Room, Manager on Site, Pickleball, Pool, Shuffleboard, Sidewalks, Spa-Hot Tub, Community Tennis Courts, Whirlpool, Bocce Ball |
| Security | Gate - Unmanned |
Interior
| Interior Features | Built-in Shelves, Ctdrl/Vault Ceilings, Entry Lvl Lvng Area, Pantry, Split Bedroom, Volume Ceiling, Walk-in Closet |
|---|---|
| Appliances | Dishwasher, Dryer, Microwave, Range - Electric, Refrigerator, Washer, Water Heater - Elec |
| Heating | Central |
| Cooling | Central |
| Fireplace | No |
| # of Stories | 2 |
| Stories | 2.00 |
| Furnished | Unfurnished |
| Master Bedroom | Dual Sinks |
Exterior
| Lot Description | Private Road |
|---|---|
| Roof | S-Tile |
| Construction | Block, CBS |
| Front Exposure | South |
Additional Information
| Date Listed | July 29th, 2025 |
|---|---|
| Days on Market | 88 |
| Zoning | PUD |
| Foreclosure | No |
| Short Sale | No |
| RE / Bank Owned | No |
| HOA Fees | 1043.33 |
| Parcel ID | 00424602130042010 |
Room Dimensions
| Master Bedroom | 20 x 14 |
|---|---|
| Living Room | 16 x 16 |
| Kitchen | 14 x 19 |
Listing Details
| Office | Florida Coastal Premier Realty LLC |
|---|---|
| robayrsman@gmail.com |

