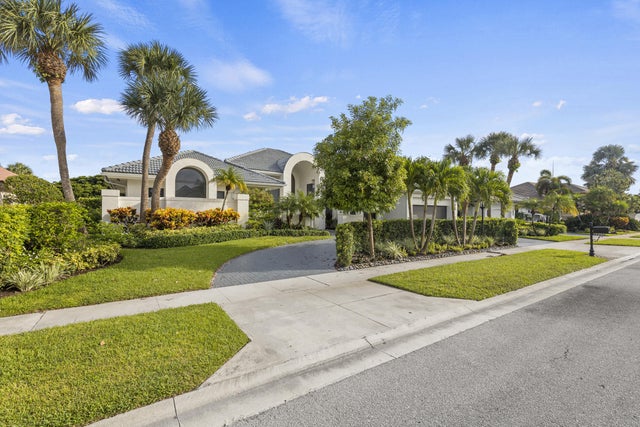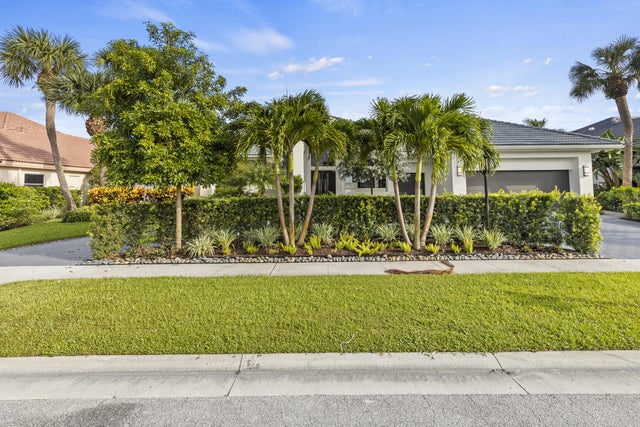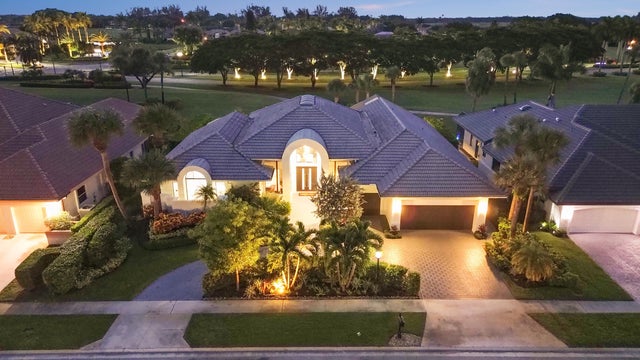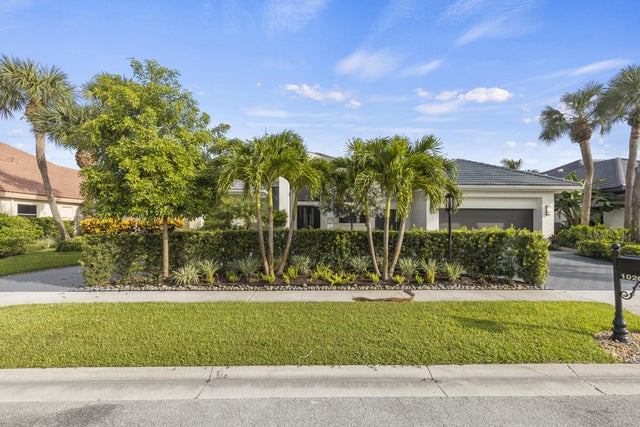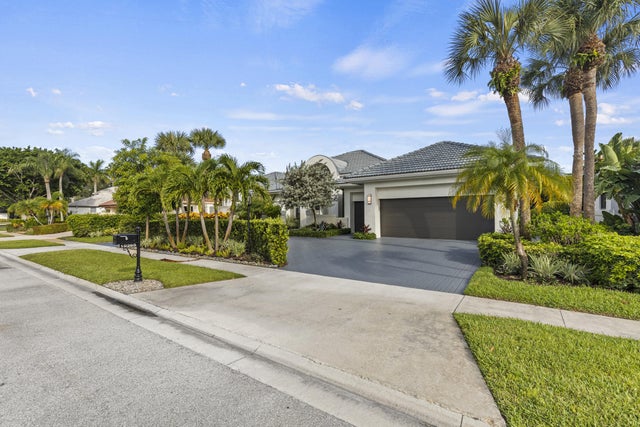About 10265 Shireoaks Lane
WELCOME to the Stonebridge Country Club! Every room and surface in this home has been completely redone--floor to ceiling--with high-end finishes throughout. All windows and doors, including garage doors, are impact-rated (two with built-in hurricane shutters). Professionally redesigned landscaping by a landscape architect includes a fenced-in dog run. The interior features wood looking luxury vinyl flooring throughout, new tile and fixtures in all bathrooms, upgraded lighting, and custom closets for maximum storage. Enjoy serene golf course views of the signature par-5 10th hole from the screened-in pool and patio.
Features of 10265 Shireoaks Lane
| MLS® # | RX-11111190 |
|---|---|
| USD | $1,650,000 |
| CAD | $2,313,053 |
| CNY | 元11,739,371 |
| EUR | €1,419,843 |
| GBP | £1,235,723 |
| RUB | ₽133,283,205 |
| HOA Fees | $365 |
| Bedrooms | 4 |
| Bathrooms | 5.00 |
| Full Baths | 4 |
| Half Baths | 1 |
| Total Square Footage | 4,585 |
| Living Square Footage | 3,563 |
| Square Footage | Owner |
| Acres | 0.29 |
| Year Built | 1987 |
| Type | Residential |
| Sub-Type | Single Family Detached |
| Restrictions | Buyer Approval, Interview Required, Lease OK w/Restrict |
| Style | Contemporary, Mediterranean, Ranch |
| Unit Floor | 0 |
| Status | Active Under Contract |
| HOPA | No Hopa |
| Membership Equity | Yes |
Community Information
| Address | 10265 Shireoaks Lane |
|---|---|
| Area | 4860 |
| Subdivision | STONEBRIDGE 1 |
| Development | Stonebridge |
| City | Boca Raton |
| County | Palm Beach |
| State | FL |
| Zip Code | 33498 |
Amenities
| Amenities | Basketball, Cafe/Restaurant, Clubhouse, Exercise Room, Golf Course, Internet Included, Library, Lobby, Manager on Site, Pickleball, Playground, Pool, Putting Green, Sidewalks, Street Lights, Tennis |
|---|---|
| Utilities | Cable, 3-Phase Electric, Public Sewer, Public Water |
| Parking | 2+ Spaces, Drive - Circular, Driveway, Garage - Attached |
| # of Garages | 3 |
| View | Golf, Pool |
| Is Waterfront | No |
| Waterfront | None |
| Has Pool | Yes |
| Pool | Heated, Inground, Screened, Spa |
| Pets Allowed | Yes |
| Subdivision Amenities | Basketball, Cafe/Restaurant, Clubhouse, Exercise Room, Golf Course Community, Internet Included, Library, Lobby, Manager on Site, Pickleball, Playground, Pool, Putting Green, Sidewalks, Street Lights, Community Tennis Courts |
| Security | Gate - Manned, Security Patrol, Security Sys-Owned |
| Guest House | No |
Interior
| Interior Features | Bar, Closet Cabinets, Ctdrl/Vault Ceilings, Entry Lvl Lvng Area, Foyer, Cook Island, Laundry Tub, Pantry, Roman Tub, Split Bedroom, Volume Ceiling, Walk-in Closet |
|---|---|
| Appliances | Auto Garage Open, Central Vacuum, Cooktop, Dishwasher, Disposal, Dryer, Generator Hookup, Microwave, Refrigerator, Smoke Detector, Storm Shutters, Wall Oven, Washer, Water Heater - Elec |
| Heating | Central, Electric |
| Cooling | Ceiling Fan, Central, Electric |
| Fireplace | No |
| # of Stories | 1 |
| Stories | 1.00 |
| Furnished | Unfurnished |
| Master Bedroom | Bidet, Dual Sinks, Mstr Bdrm - Ground, Separate Shower, Separate Tub |
Exterior
| Exterior Features | Auto Sprinkler, Covered Patio, Screened Patio, Shutters, Well Sprinkler |
|---|---|
| Lot Description | 1/4 to 1/2 Acre, Golf Front, Sidewalks |
| Windows | Blinds, Drapes, Sliding |
| Roof | Concrete Tile, S-Tile |
| Construction | CBS |
| Front Exposure | South |
School Information
| Elementary | Sunrise Park Elementary School |
|---|---|
| Middle | Eagles Landing Middle School |
| High | Olympic Heights Community High |
Additional Information
| Date Listed | July 29th, 2025 |
|---|---|
| Days on Market | 76 |
| Zoning | AR |
| Foreclosure | No |
| Short Sale | No |
| RE / Bank Owned | No |
| HOA Fees | 365 |
| Parcel ID | 00414636010001050 |
Room Dimensions
| Master Bedroom | 21 x 20 |
|---|---|
| Bedroom 2 | 14 x 12 |
| Bedroom 3 | 13 x 12 |
| Den | 15 x 14 |
| Dining Room | 15 x 14, 9 x 9 |
| Family Room | 18 x 18 |
| Living Room | 26 x 26 |
| Kitchen | 16 x 14 |
Listing Details
| Office | RE/MAX Select Group |
|---|---|
| elizabeth@goselectgroup.com |

