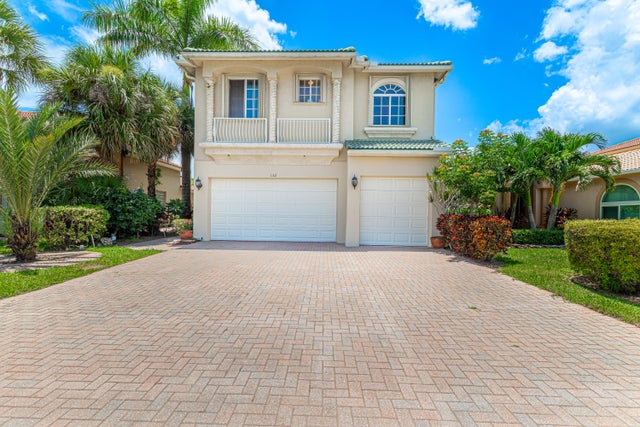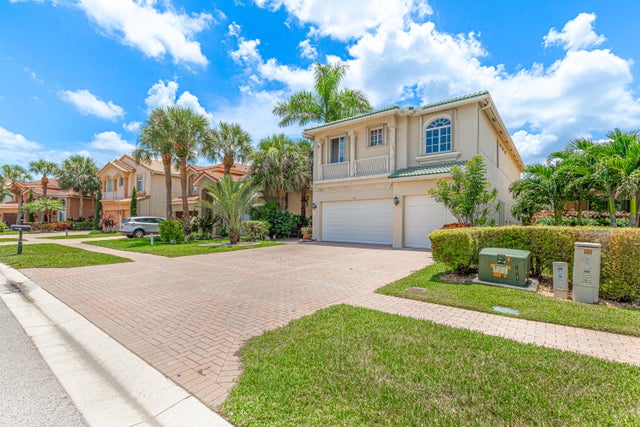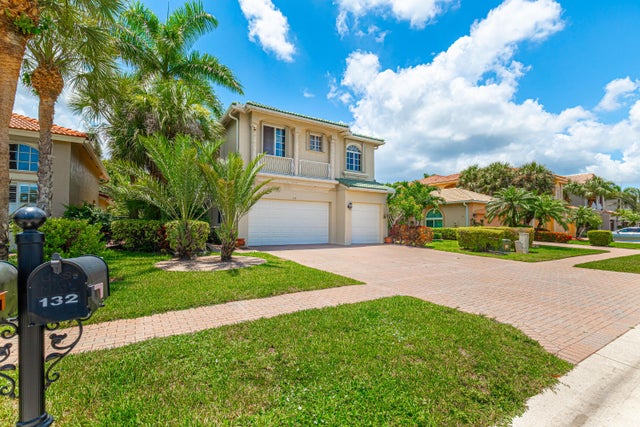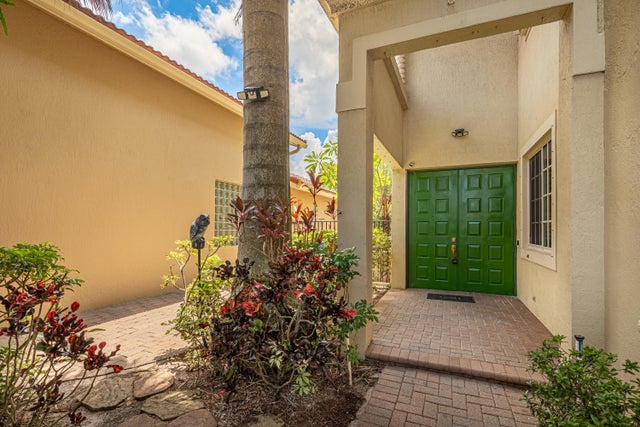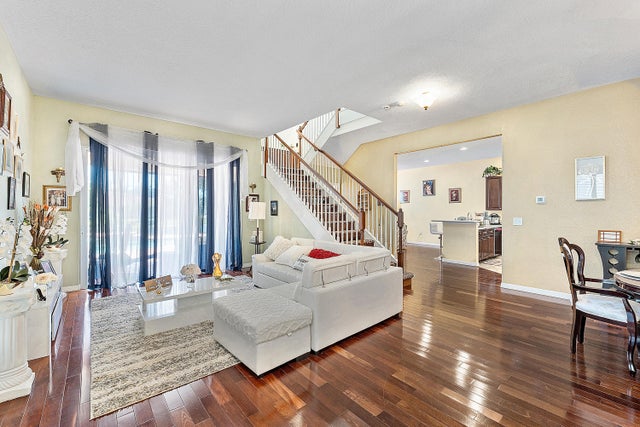About 132 Catania Way
Gorgeous 5 bed 4 bath, 3 car garage Pool home with stunning Lake Views in the desired gated community of Bella Terra. Downstairs features hardwood floors, a formal living room, formal dining room, family room, full bathroom and open concept kitchen with an island and breakfast nook. The Kitchen features corian countertops, stainless steel appliances, large wood cabinets, tile floors. Upstairs features hardwood floors, 5 bedrooms and 3 full bathrooms. The large Master Bath has double sinks, large tub with jets, separate shower with his and hers shower heads and much more! Large Master Bedroom has walk in closets, tray ceiling and beautiful Lake view From the family room, step outside the double sliding glass doors and enjoy a tropical oasis. This house has it all a MUST SEE!
Features of 132 Catania Way
| MLS® # | RX-11111225 |
|---|---|
| USD | $649,900 |
| CAD | $914,819 |
| CNY | 元4,640,611 |
| EUR | €562,506 |
| GBP | £489,952 |
| RUB | ₽51,997,654 |
| HOA Fees | $213 |
| Bedrooms | 5 |
| Bathrooms | 4.00 |
| Full Baths | 4 |
| Total Square Footage | 4,366 |
| Living Square Footage | 3,401 |
| Square Footage | Tax Rolls |
| Acres | 0.16 |
| Year Built | 2002 |
| Type | Residential |
| Sub-Type | Single Family Detached |
| Restrictions | Buyer Approval |
| Style | Contemporary |
| Unit Floor | 0 |
| Status | Active |
| HOPA | No Hopa |
| Membership Equity | No |
Community Information
| Address | 132 Catania Way |
|---|---|
| Area | 5530 |
| Subdivision | BELLA TERRA |
| City | Royal Palm Beach |
| County | Palm Beach |
| State | FL |
| Zip Code | 33411 |
Amenities
| Amenities | Basketball, Clubhouse, Community Room, Exercise Room, Game Room, Manager on Site, Picnic Area, Playground, Pool, Street Lights, Tennis |
|---|---|
| Utilities | Cable, 3-Phase Electric, Public Sewer, Public Water |
| Parking | 2+ Spaces, Driveway, Garage - Attached |
| # of Garages | 3 |
| View | Lake, Pool |
| Is Waterfront | Yes |
| Waterfront | Lake |
| Has Pool | Yes |
| Pool | Child Gate, Concrete, Equipment Included, Gunite, Heated, Inground, Salt Water, Auto Chlorinator |
| Pets Allowed | Yes |
| Subdivision Amenities | Basketball, Clubhouse, Community Room, Exercise Room, Game Room, Manager on Site, Picnic Area, Playground, Pool, Street Lights, Community Tennis Courts |
| Security | Burglar Alarm, Entry Phone, Security Sys-Owned, Motion Detector |
| Guest House | No |
Interior
| Interior Features | Cook Island, Laundry Tub, Pantry, Second/Third Floor Concrete, Walk-in Closet |
|---|---|
| Appliances | Auto Garage Open, Dishwasher, Disposal, Dryer, Ice Maker, Microwave, Range - Electric, Refrigerator, Storm Shutters, Washer, Washer/Dryer Hookup, Water Heater - Elec |
| Heating | Central, Electric |
| Cooling | Ceiling Fan, Central, Electric |
| Fireplace | No |
| # of Stories | 2 |
| Stories | 2.00 |
| Furnished | Unfurnished |
| Master Bedroom | Dual Sinks, Mstr Bdrm - Upstairs, Separate Shower |
Exterior
| Exterior Features | Auto Sprinkler, Awnings, Covered Patio, Deck, Fence, Fruit Tree(s), Lake/Canal Sprinkler, Shutters, Zoned Sprinkler |
|---|---|
| Lot Description | < 1/4 Acre, Sidewalks |
| Windows | Awning, Blinds, Plantation Shutters |
| Roof | S-Tile |
| Construction | CBS |
| Front Exposure | Northeast |
Additional Information
| Date Listed | July 29th, 2025 |
|---|---|
| Days on Market | 76 |
| Zoning | PUD(ci |
| Foreclosure | No |
| Short Sale | No |
| RE / Bank Owned | No |
| HOA Fees | 213 |
| Parcel ID | 72414336030002690 |
Room Dimensions
| Master Bedroom | 21 x 15 |
|---|---|
| Living Room | 19 x 13 |
| Kitchen | 21 x 15 |
Listing Details
| Office | CENTURY 21 Tenace Realty |
|---|---|
| ellen@c21tenace.com |

