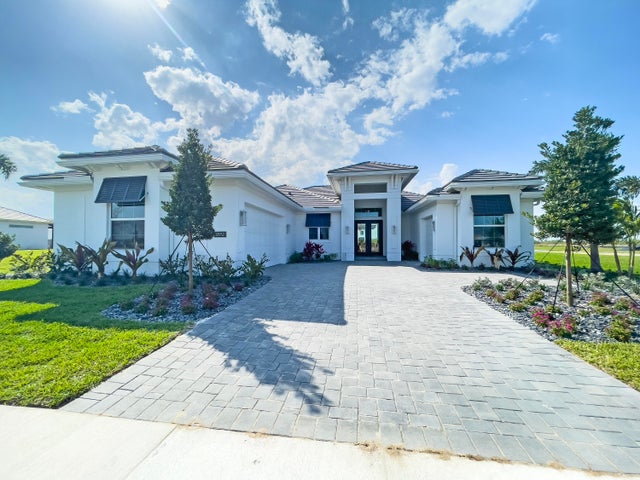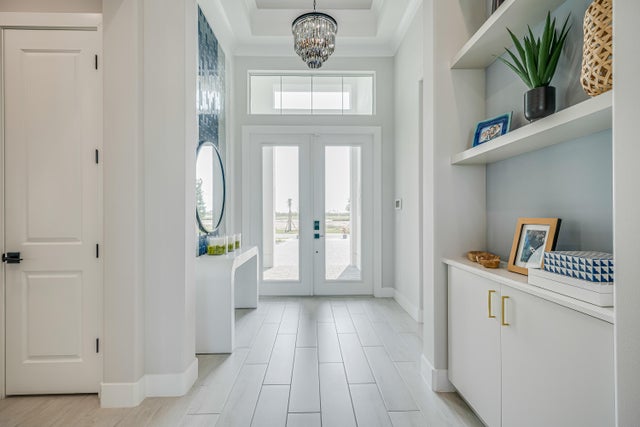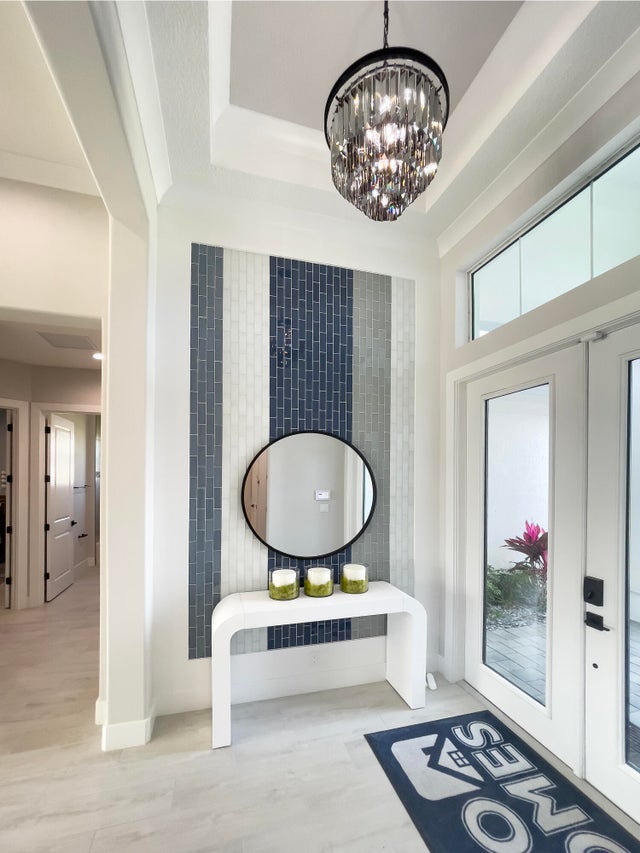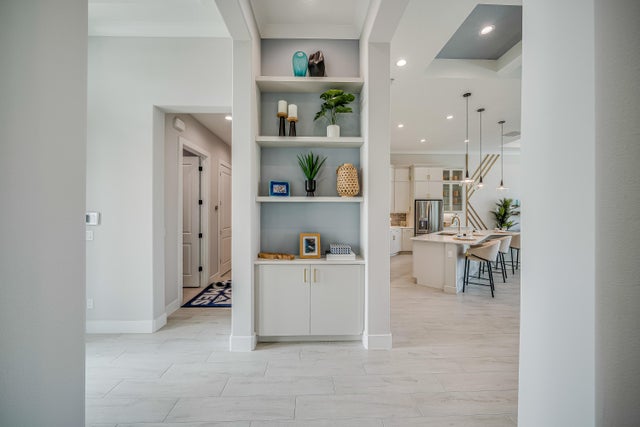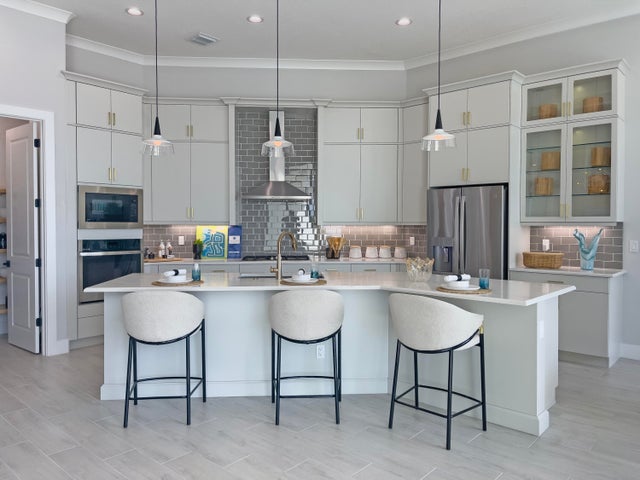About 13952 Sw Belterra Drive
This Sage model home is now available for purchase as a fully furnished and professionally decorated showcase residence. Offering 2,790 square feet of air-conditioned living space and a total of 3,776 square feet, this thoughtfully designed home features 3 bedrooms, 2.5 bathrooms, bonus room and a 2-car garage with a workshop upgrade. Every inch of this home has been curated with upscale finishes and designer touches, including a coastal elevation, a luxurious Aspen free-standing tub in the master bath, and a versatile bonus room. The gourmet kitchen boasts stacked cabinetry with under-cabinet lighting, while the club room includes a stylish bar area with a beverage center.The master suite has been enhanced with a transom window and sliding glass door, while both the master and guest baths feature quartz countertops and wood-framed mirrors. Additional highlights include custom lighting throughout, crown molding inside coffered ceilings, a GE electric washer and GE gas dryer, and upgraded large-format porcelain wood plank tile flooring throughout the home. This is a rare opportunity to own a turnkey model home that blends luxury, comfort, and sophistication, perfect for buyers seeking a move-in-ready property with every detail already perfected. Located in Southern Grove, the new southern section of Tradition, BELTERRA is a boutique neighborhood developed and built by GHO Homes. This all-ages, single-family home, gated community offers a serene neighborhood. Residents can enjoy a clubhouse equipped with tennis, pickleball, and basketball courts, large gathering areas with wine lockers, a billiards and card room, a resort-style swimming pool, and a state-of-the-art fitness center. Additionally, the observation deck with a gazebo overlooking the picturesque Lake Belterra, provides a tranquil spot to relax and enjoy the natural beauty of the community.
Features of 13952 Sw Belterra Drive
| MLS® # | RX-11111305 |
|---|---|
| USD | $1,140,000 |
| CAD | $1,600,264 |
| CNY | 元8,130,594 |
| EUR | €985,433 |
| GBP | £854,952 |
| RUB | ₽92,509,404 |
| HOA Fees | $503 |
| Bedrooms | 3 |
| Bathrooms | 3.00 |
| Full Baths | 2 |
| Half Baths | 1 |
| Total Square Footage | 3,744 |
| Living Square Footage | 2,790 |
| Square Footage | Floor Plan |
| Acres | 0.28 |
| Year Built | 2023 |
| Type | Residential |
| Sub-Type | Single Family Detached |
| Restrictions | Other |
| Style | Traditional |
| Unit Floor | 0 |
| Status | Active |
| HOPA | No Hopa |
| Membership Equity | No |
Community Information
| Address | 13952 Sw Belterra Drive |
|---|---|
| Area | 7800 |
| Subdivision | BELTERRA PHASE 1 PLAT 1 |
| Development | BELTERRA |
| City | Port Saint Lucie |
| County | St. Lucie |
| State | FL |
| Zip Code | 34987 |
Amenities
| Amenities | Billiards, Clubhouse, Community Room, Exercise Room, Game Room, Pool |
|---|---|
| Utilities | 3-Phase Electric, Gas Natural, Public Sewer, Public Water |
| Parking | 2+ Spaces, Driveway, Garage - Attached, Golf Cart |
| # of Garages | 2 |
| View | Pond |
| Is Waterfront | Yes |
| Waterfront | Pond |
| Has Pool | Yes |
| Pool | Gunite, Screened, Spa |
| Pets Allowed | Yes |
| Subdivision Amenities | Billiards, Clubhouse, Community Room, Exercise Room, Game Room, Pool |
| Security | Gate - Unmanned |
Interior
| Interior Features | Built-in Shelves, Foyer, Cook Island, Laundry Tub, Pantry, Roman Tub, Split Bedroom, Volume Ceiling, Walk-in Closet, Pull Down Stairs |
|---|---|
| Appliances | Auto Garage Open, Cooktop, Dishwasher, Disposal, Microwave, Wall Oven, Washer/Dryer Hookup, Water Heater - Gas |
| Heating | Central, Electric, Gas |
| Cooling | Central, Electric |
| Fireplace | No |
| # of Stories | 1 |
| Stories | 1.00 |
| Furnished | Furnished |
| Master Bedroom | Dual Sinks, Mstr Bdrm - Ground, Separate Shower, Separate Tub |
Exterior
| Exterior Features | Auto Sprinkler, Screened Patio |
|---|---|
| Lot Description | 1/4 to 1/2 Acre |
| Windows | Impact Glass |
| Roof | Concrete Tile |
| Construction | Block, Frame/Stucco |
| Front Exposure | East |
Additional Information
| Date Listed | July 29th, 2025 |
|---|---|
| Days on Market | 75 |
| Zoning | Master |
| Foreclosure | No |
| Short Sale | No |
| RE / Bank Owned | No |
| HOA Fees | 503.49 |
| Parcel ID | 433470200150001 |
Room Dimensions
| Master Bedroom | 14 x 16 |
|---|---|
| Bedroom 2 | 11 x 13 |
| Bedroom 3 | 11 x 13 |
| Den | 13 x 14 |
| Living Room | 18 x 20 |
| Kitchen | 14 x 16 |
Listing Details
| Office | The GHO Homes Agency LLC |
|---|---|
| jeffg@ghohomes.com |

