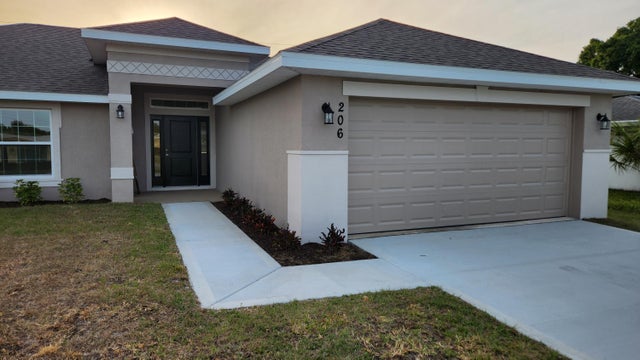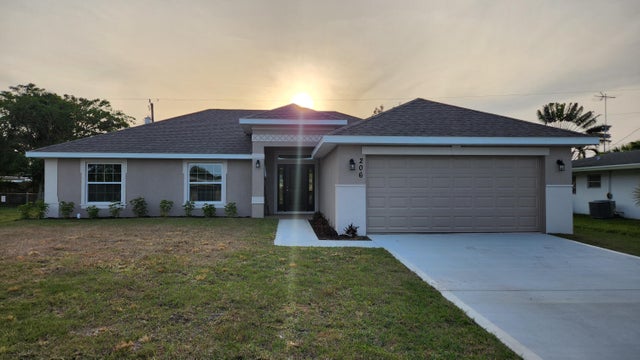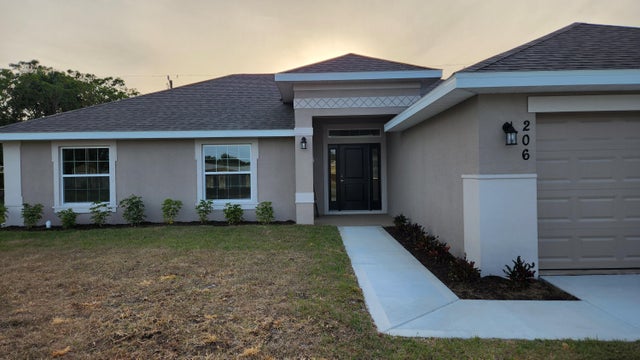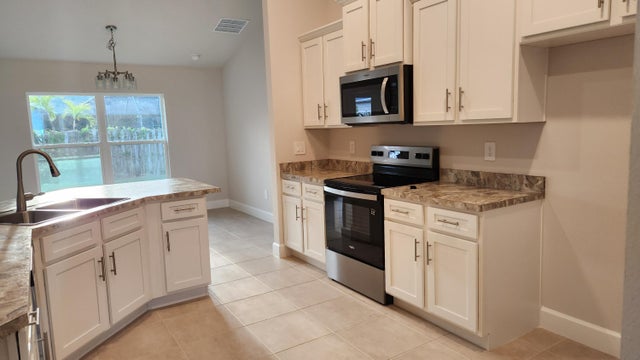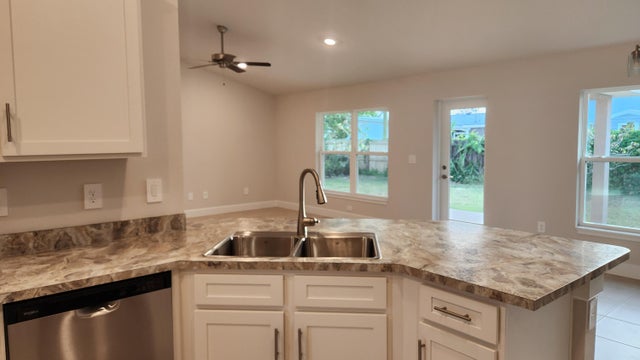About 4222 Sw Port St Lucie Boulevard
**Under Construction** FALL Availability (Sept. 2025 - Nov. 2025) FLEX CASH AVAILABLE! ONLY $1,000 DEPOSIT. Save yourself several thousands of dollars in CLOSING COSTS WHEN USING SELLER'S APPROVED LENDER. Your brand new home is beautiful! (Sample photos used) & will feature 4 bedrooms, 2 bathrooms large walk in shower and a 2-car garage with vaulted ceilings, tile in main living areas. Offering quick access to shopping, dining, beaches & Tradition Square. Builder warranty Included.
Features of 4222 Sw Port St Lucie Boulevard
| MLS® # | RX-11111381 |
|---|---|
| USD | $483,060 |
| CAD | $676,033 |
| CNY | 元3,434,774 |
| EUR | €414,729 |
| GBP | £362,251 |
| RUB | ₽38,284,486 |
| Bedrooms | 4 |
| Bathrooms | 2.00 |
| Full Baths | 2 |
| Total Square Footage | 1,755 |
| Living Square Footage | 1,755 |
| Square Footage | Floor Plan |
| Acres | 0.28 |
| Year Built | 2025 |
| Type | Residential |
| Sub-Type | Single Family Detached |
| Restrictions | None |
| Style | Ranch, Mediterranean |
| Unit Floor | 0 |
| Status | Active |
| HOPA | No Hopa |
| Membership Equity | No |
Community Information
| Address | 4222 Sw Port St Lucie Boulevard |
|---|---|
| Area | 7740 |
| Subdivision | PORT ST LUCIE SECTION 33 |
| City | Port Saint Lucie |
| County | St. Lucie |
| State | FL |
| Zip Code | 34953 |
Amenities
| Amenities | None |
|---|---|
| Utilities | Cable, 3-Phase Electric, Public Water, Septic |
| Parking | 2+ Spaces, Driveway, Garage - Attached |
| # of Garages | 2 |
| Is Waterfront | No |
| Waterfront | None |
| Has Pool | No |
| Pets Allowed | Yes |
| Subdivision Amenities | None |
| Security | None |
Interior
| Interior Features | Bar, Closet Cabinets, Ctdrl/Vault Ceilings, Entry Lvl Lvng Area, Foyer, Pantry, Roman Tub, Split Bedroom, Walk-in Closet |
|---|---|
| Appliances | Dishwasher, Disposal, Microwave, Range - Electric, Smoke Detector, Washer/Dryer Hookup, Water Heater - Elec |
| Heating | Central, Electric |
| Cooling | Ceiling Fan, Central, Electric |
| Fireplace | No |
| # of Stories | 1 |
| Stories | 1.00 |
| Furnished | Unfurnished |
| Master Bedroom | Mstr Bdrm - Ground, Separate Shower |
Exterior
| Lot Description | < 1/4 Acre, 1/4 to 1/2 Acre |
|---|---|
| Windows | Thermal |
| Roof | Comp Shingle, Fiberglass |
| Construction | Block, CBS, Concrete |
| Front Exposure | East |
School Information
| Middle | Southport Middle School |
|---|---|
| High | Treasure Coast High School |
Additional Information
| Date Listed | July 29th, 2025 |
|---|---|
| Days on Market | 90 |
| Zoning | RS-2PS |
| Foreclosure | No |
| Short Sale | No |
| RE / Bank Owned | No |
| Parcel ID | 342066030610003 |
Room Dimensions
| Master Bedroom | 15.6 x 12 |
|---|---|
| Bedroom 2 | 10.8 x 12 |
| Bedroom 3 | 10.8 x 12 |
| Bedroom 4 | 10.8 x 12.4 |
| Dining Room | 10.4 x 11.8 |
| Living Room | 17.7 x 17 |
| Kitchen | 11.4 x 14.8 |
| Bonus Room | 10 x 20, 12 x 9.6 |
Listing Details
| Office | Adams Homes Realty Inc |
|---|---|
| jday@adamshomes.com |

