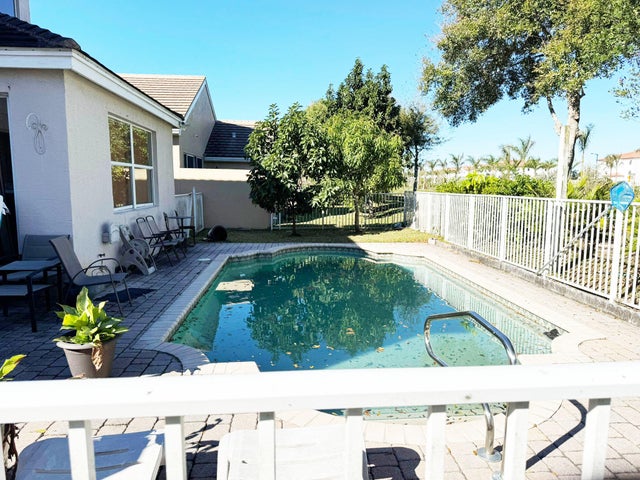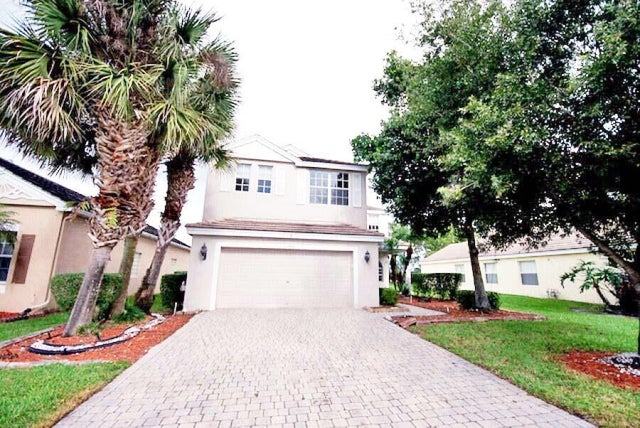About 180 Kensington Way
Exquisite Mediterranean Pool Home, Stainless steel appliances, 2 Story-3 Bedroom 3.5 Bathroom House. This Property features an upstairs Master Bedroom, Loft, Open Floor, Private Pool, 2 Car Garage, Fences in Back Yard. This homes is located within a manned gated community. Very close to Southern Blvd, 441, Palm Beach Airport and Wellington Mall. A Must See!! Price to sell! No better deal for a pool home in community!
Features of 180 Kensington Way
| MLS® # | RX-11111388 |
|---|---|
| USD | $550,000 |
| CAD | $772,393 |
| CNY | 元3,919,520 |
| EUR | €473,314 |
| GBP | £411,920 |
| RUB | ₽43,311,950 |
| HOA Fees | $343 |
| Bedrooms | 3 |
| Bathrooms | 3.00 |
| Full Baths | 2 |
| Half Baths | 1 |
| Total Square Footage | 3,127 |
| Living Square Footage | 2,536 |
| Square Footage | Tax Rolls |
| Acres | 0.13 |
| Year Built | 2003 |
| Type | Residential |
| Sub-Type | Single Family Detached |
| Restrictions | Other |
| Unit Floor | 0 |
| Status | Active |
| HOPA | No Hopa |
| Membership Equity | No |
Community Information
| Address | 180 Kensington Way |
|---|---|
| Area | 5570 |
| Subdivision | ANTHONY GROVES PH 1 |
| City | Royal Palm Beach |
| County | Palm Beach |
| State | FL |
| Zip Code | 33414 |
Amenities
| Amenities | Clubhouse |
|---|---|
| Utilities | Cable, 3-Phase Electric, Public Water |
| Parking | Garage - Attached |
| # of Garages | 2 |
| Is Waterfront | No |
| Waterfront | Canal Width 1 - 80, Creek |
| Has Pool | Yes |
| Pool | Inground |
| Pets Allowed | Yes |
| Subdivision Amenities | Clubhouse |
| Security | Gate - Manned |
Interior
| Interior Features | Pantry |
|---|---|
| Appliances | Dryer, Refrigerator, Washer, Water Heater - Gas |
| Heating | Central |
| Cooling | Ceiling Fan, Central |
| Fireplace | No |
| # of Stories | 2 |
| Stories | 2.00 |
| Furnished | Unfurnished |
| Master Bedroom | Mstr Bdrm - Upstairs |
Exterior
| Lot Description | < 1/4 Acre |
|---|---|
| Construction | CBS |
| Front Exposure | South |
Additional Information
| Date Listed | July 29th, 2025 |
|---|---|
| Days on Market | 77 |
| Zoning | RMU(ci |
| Foreclosure | No |
| Short Sale | No |
| RE / Bank Owned | No |
| HOA Fees | 343 |
| Parcel ID | 72414401010100210 |
Room Dimensions
| Master Bedroom | 10 x 14 |
|---|---|
| Living Room | 20 x 15 |
| Kitchen | 8 x 15 |
Listing Details
| Office | EXP Realty LLC |
|---|---|
| a.shahin.broker@exprealty.net |


