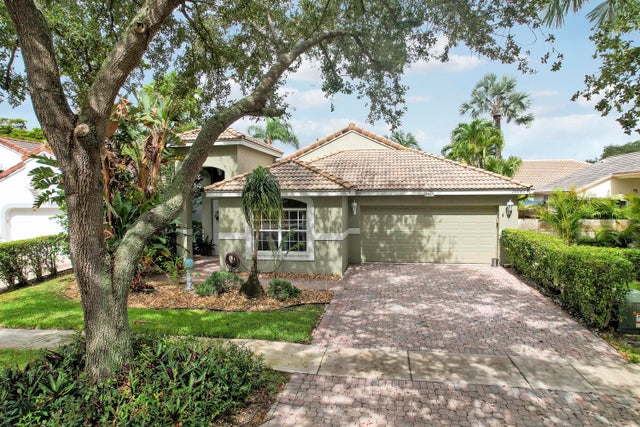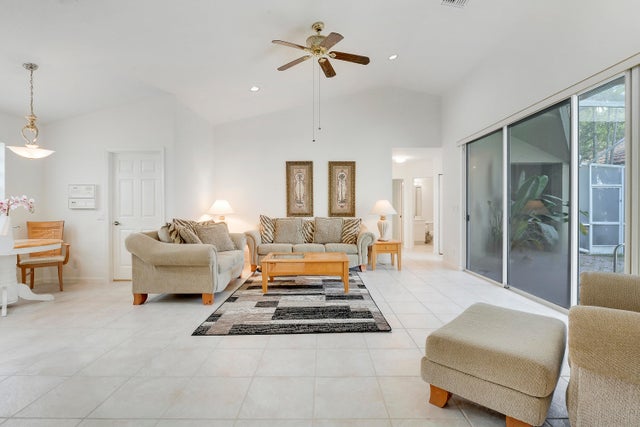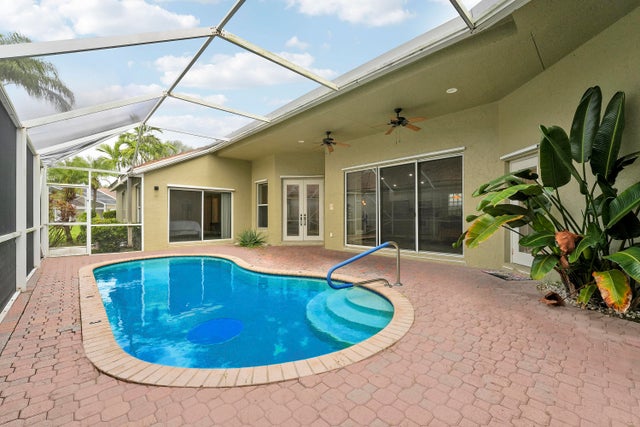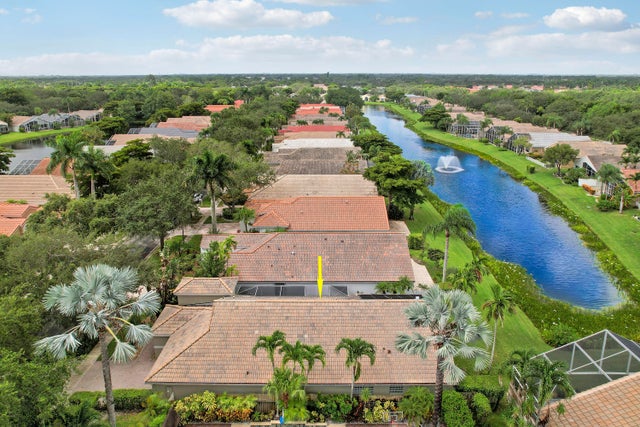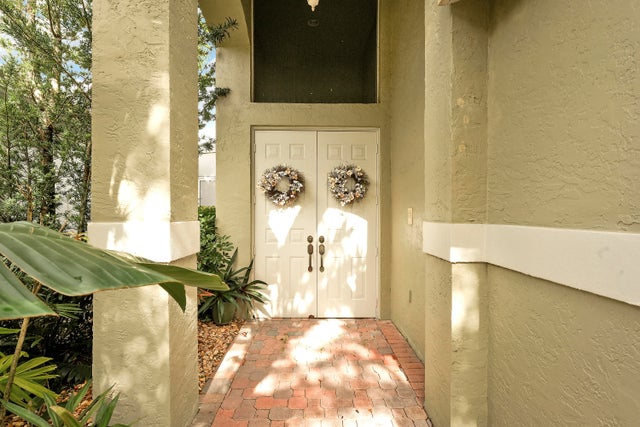About 10043 Diamond Lake Road
Lovely 3BD/3BA pool home in the sought-after 55+ community of The Club at Indian Lakes. This light and bright courtyard-style home features a large screened-in pool, 2-car garage, and is move-in ready. Investor-friendly with immediate rental allowed and pet-friendly (2 dogs up to 40 lbs). Enjoy resort-style amenities including a newly updated clubhouse, Har-Tru tennis & pickleball courts with a Pro, fitness center, spa, card rooms, and social hall. HOA includes cable, internet, landscaping & more. Live the country club lifestyle without the fees! Just a short walk to house of worship! .
Features of 10043 Diamond Lake Road
| MLS® # | RX-11111432 |
|---|---|
| USD | $499,000 |
| CAD | $700,771 |
| CNY | 元3,556,074 |
| EUR | €429,424 |
| GBP | £373,724 |
| RUB | ₽39,295,751 |
| HOA Fees | $701 |
| Bedrooms | 3 |
| Bathrooms | 3.00 |
| Full Baths | 3 |
| Total Square Footage | 2,830 |
| Living Square Footage | 2,067 |
| Square Footage | Tax Rolls |
| Acres | 0.13 |
| Year Built | 1999 |
| Type | Residential |
| Sub-Type | Single Family Detached |
| Style | Courtyard |
| Unit Floor | 0 |
| Status | Active |
| HOPA | Yes-Verified |
| Membership Equity | No |
Community Information
| Address | 10043 Diamond Lake Road |
|---|---|
| Area | 4610 |
| Subdivision | THE CLUB AT INDIAN LAKES |
| Development | THE CLUB AT INDIAN LAKES |
| City | Boynton Beach |
| County | Palm Beach |
| State | FL |
| Zip Code | 33437 |
Amenities
| Amenities | Bocce Ball, Clubhouse, Community Room, Exercise Room, Game Room, Library, Manager on Site, Pickleball, Pool, Spa-Hot Tub, Tennis |
|---|---|
| Utilities | Cable, 3-Phase Electric, Public Sewer, Public Water |
| Parking | 2+ Spaces, Driveway, Garage - Attached |
| # of Garages | 2 |
| View | Lake, Pool |
| Is Waterfront | Yes |
| Waterfront | Lake |
| Has Pool | Yes |
| Pool | Inground, Screened |
| Pets Allowed | Yes |
| Subdivision Amenities | Bocce Ball, Clubhouse, Community Room, Exercise Room, Game Room, Library, Manager on Site, Pickleball, Pool, Spa-Hot Tub, Community Tennis Courts |
| Security | Gate - Manned |
Interior
| Interior Features | Ctdrl/Vault Ceilings, Walk-in Closet |
|---|---|
| Appliances | Dishwasher, Dryer, Microwave, Range - Electric, Refrigerator, Auto Garage Open |
| Heating | Central |
| Cooling | Central |
| Fireplace | No |
| # of Stories | 1 |
| Stories | 1.00 |
| Furnished | Unfurnished |
| Master Bedroom | Dual Sinks, Mstr Bdrm - Ground, Separate Shower, Separate Tub |
Exterior
| Exterior Features | Screened Patio |
|---|---|
| Lot Description | < 1/4 Acre |
| Construction | Concrete, Frame/Stucco |
| Front Exposure | East |
Additional Information
| Date Listed | July 30th, 2025 |
|---|---|
| Days on Market | 76 |
| Zoning | RTU |
| Foreclosure | No |
| Short Sale | No |
| RE / Bank Owned | No |
| HOA Fees | 701 |
| Parcel ID | 00424527030002120 |
Room Dimensions
| Master Bedroom | 20 x 14 |
|---|---|
| Living Room | 18 x 17 |
| Kitchen | 8 x 5 |
Listing Details
| Office | The Keyes Company |
|---|---|
| mikepappas@keyes.com |

