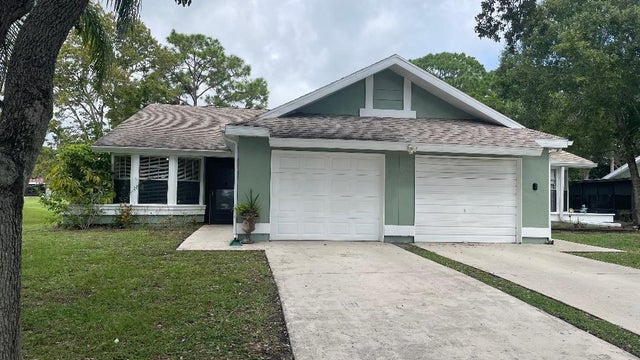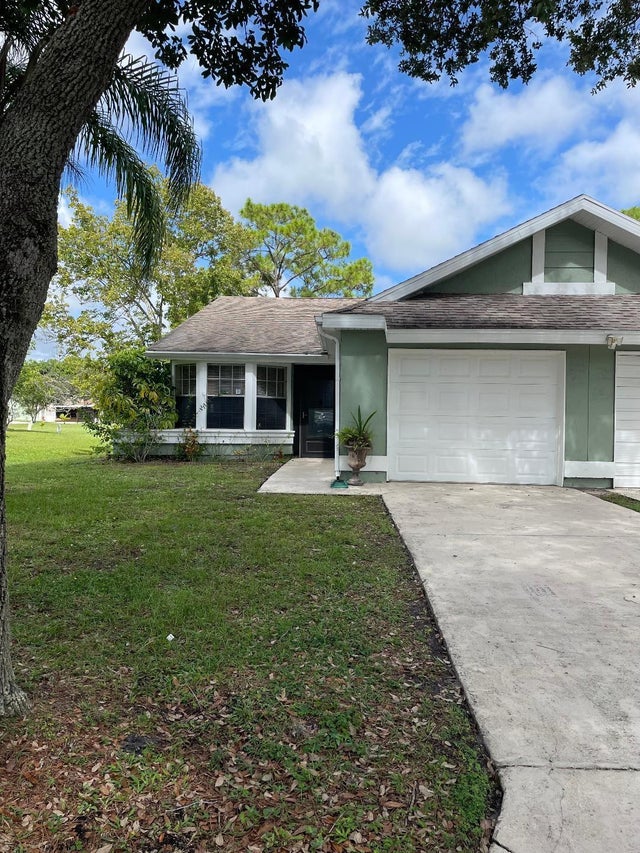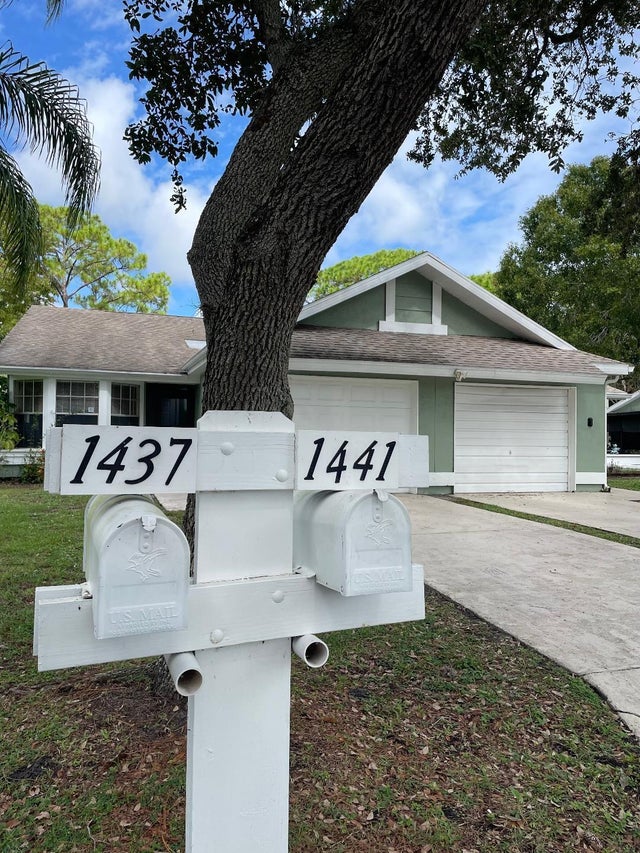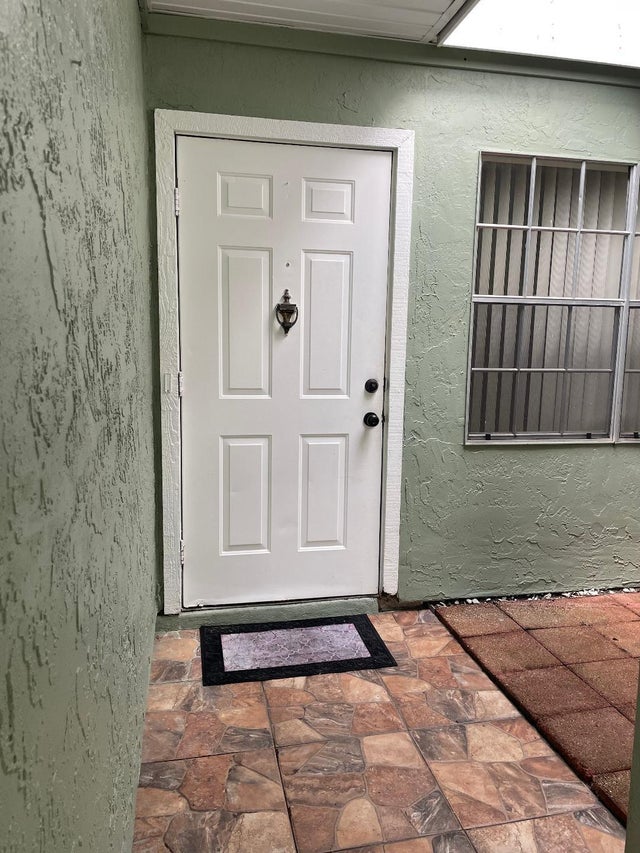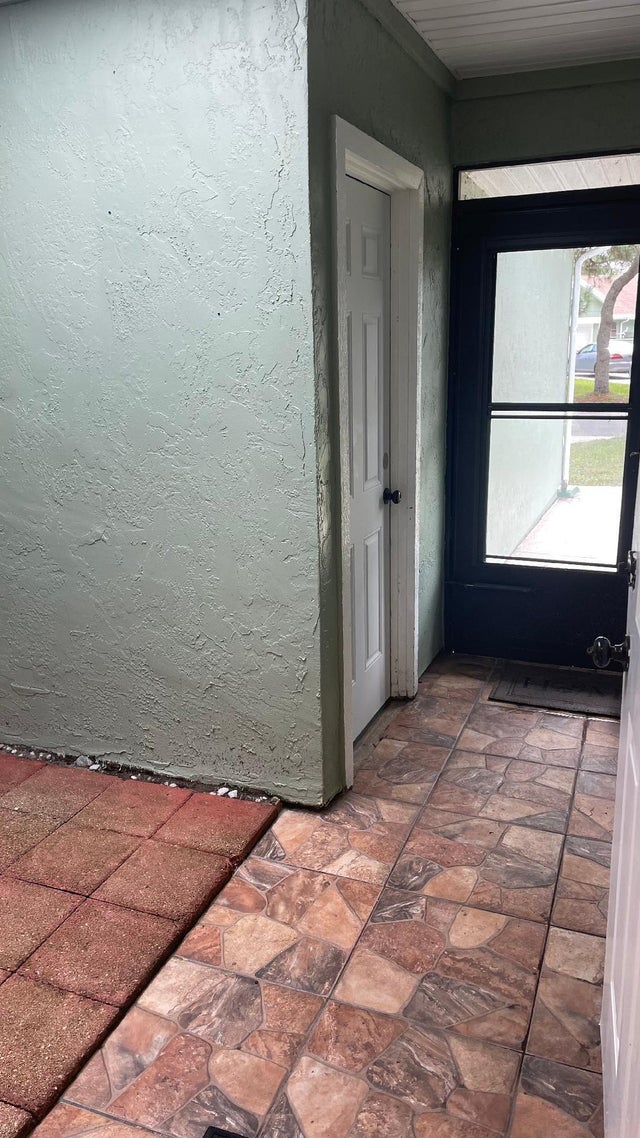About 1437 Se Rivergreen Circle
Beautiful 3 bedrooms 2 bathrooms, 1 car garage. Rivergreen Villas off Veterans Memorial, across the street from Lyngate Park. New kitchen counter tops, spacious bedrooms with Tile floors through out. Large master suite with walk-in closet. This community offers low maintenance fees, includes a pool, tennis and clubhouse, Across the street from Lyngate Park with Softball field, basketball and shuffleboard. Close to US1, minutes to the Beach, Shopping, Restaurants, Schools, Treasure Coast Mall, HCA Hospital, medical facilities within walking distance from unit.
Features of 1437 Se Rivergreen Circle
| MLS® # | RX-11111535 |
|---|---|
| USD | $245,000 |
| CAD | $341,457 |
| CNY | 元1,739,451 |
| EUR | €210,349 |
| GBP | £185,346 |
| RUB | ₽19,550,927 |
| HOA Fees | $183 |
| Bedrooms | 3 |
| Bathrooms | 2.00 |
| Full Baths | 2 |
| Total Square Footage | 1,578 |
| Living Square Footage | 1,183 |
| Square Footage | Tax Rolls |
| Acres | 0.09 |
| Year Built | 1979 |
| Type | Residential |
| Sub-Type | Townhouse / Villa / Row |
| Restrictions | Buyer Approval, Comercial Vehicles Prohibited, Interview Required, No Motorcycle, No Truck |
| Unit Floor | 0 |
| Status | Price Change |
| HOPA | No Hopa |
| Membership Equity | No |
Community Information
| Address | 1437 Se Rivergreen Circle |
|---|---|
| Area | 7280 |
| Subdivision | SOUTH PORT ST LUCIE UNIT 17 |
| Development | Rivergreen Villas |
| City | Port Saint Lucie |
| County | St. Lucie |
| State | FL |
| Zip Code | 34952 |
Amenities
| Amenities | Clubhouse, Community Room, Manager on Site, Pool, Shuffleboard, Street Lights, Tennis |
|---|---|
| Utilities | Cable, Public Sewer, Public Water |
| Parking | Driveway, Garage - Attached |
| # of Garages | 1 |
| Is Waterfront | No |
| Waterfront | None |
| Has Pool | No |
| Pets Allowed | No |
| Subdivision Amenities | Clubhouse, Community Room, Manager on Site, Pool, Shuffleboard, Street Lights, Community Tennis Courts |
Interior
| Interior Features | Entry Lvl Lvng Area, Foyer, Pantry, Split Bedroom, Walk-in Closet |
|---|---|
| Appliances | Auto Garage Open, Dishwasher, Dryer, Microwave, Range - Electric, Refrigerator, Smoke Detector, Washer, Water Heater - Elec |
| Heating | Central, Electric |
| Cooling | Ceiling Fan, Central, Electric |
| Fireplace | No |
| # of Stories | 1 |
| Stories | 1.00 |
| Furnished | Unfurnished |
| Master Bedroom | Separate Tub |
Exterior
| Exterior Features | None |
|---|---|
| Lot Description | Corner Lot, Public Road |
| Roof | Comp Shingle |
| Construction | Frame, Frame/Stucco |
| Front Exposure | East |
School Information
| Elementary | Morningside Elementary School |
|---|---|
| Middle | Southport Middle School |
Additional Information
| Date Listed | July 30th, 2025 |
|---|---|
| Days on Market | 90 |
| Zoning | Residential |
| Foreclosure | No |
| Short Sale | No |
| RE / Bank Owned | No |
| HOA Fees | 183.33 |
| Parcel ID | 342258500860009 |
Room Dimensions
| Master Bedroom | 14 x 12 |
|---|---|
| Bedroom 2 | 11 x 11 |
| Bedroom 3 | 10 x 10 |
| Dining Room | 9 x 8 |
| Living Room | 14 x 12 |
| Kitchen | 12 x 8 |
Listing Details
| Office | RE/MAX Masterpiece Realty |
|---|---|
| juansells@bellsouth.net |

