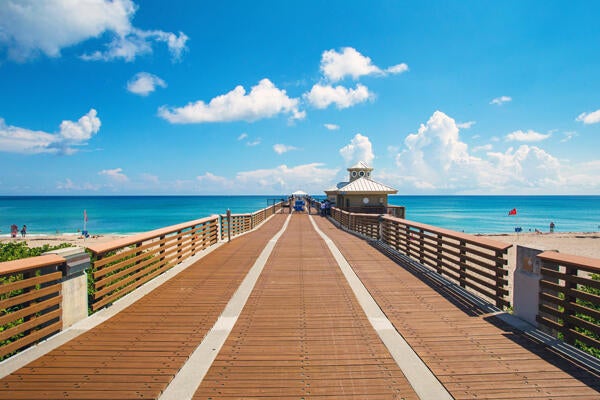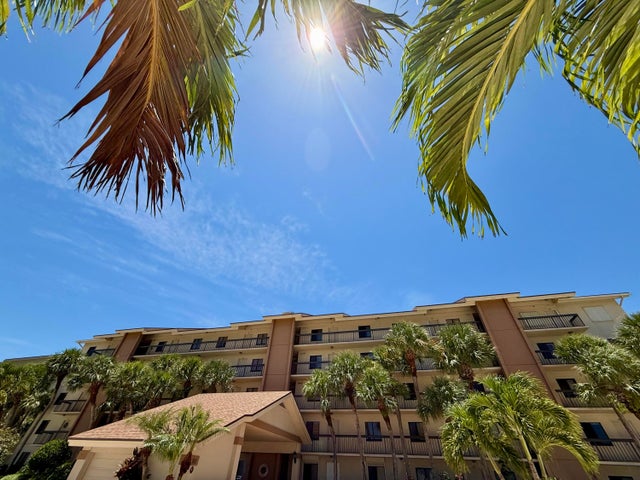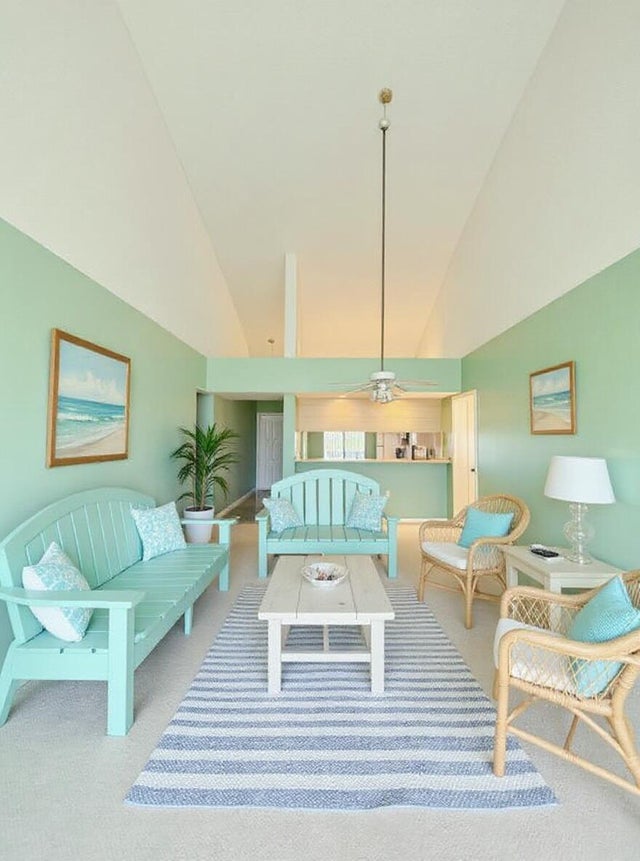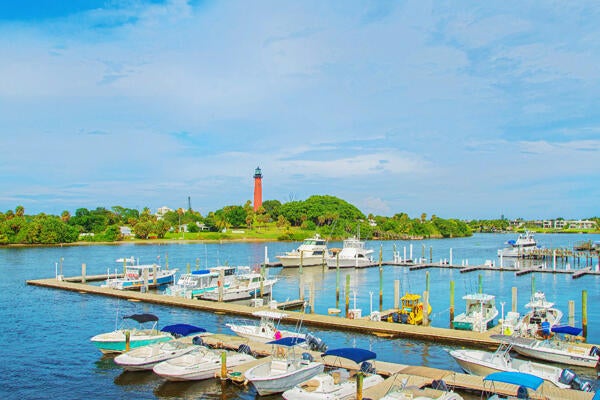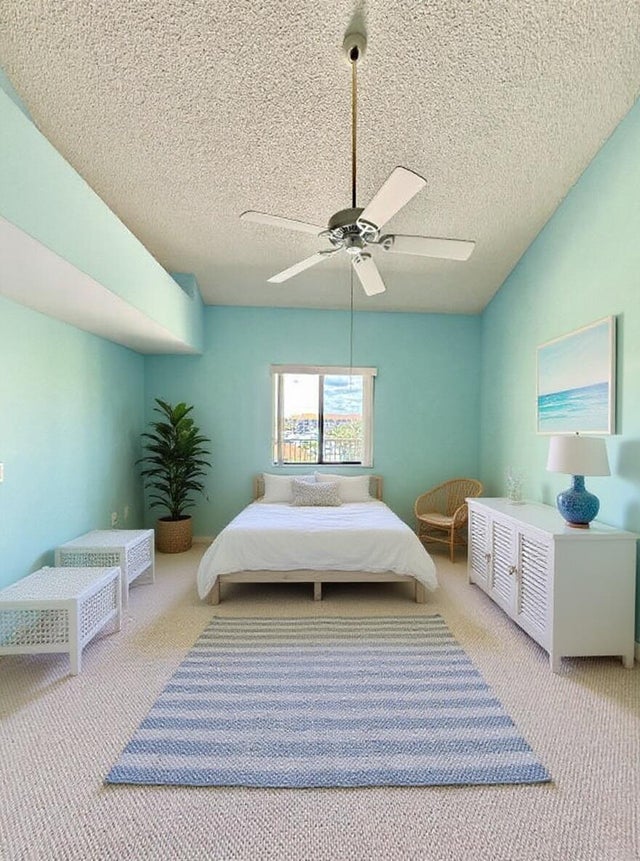About 601 Seafarer Circle #504
Rarely available top-floor condo in the prestigious Marina at the Bluffs. This beautifully updated 2BR/2BA residence features vaulted ceilings, new A/C, water heater (2024 & 2025), fresh paint, new carpet, updated appliances, and a renovated primary bath. Enjoy serene views from your private balcony in a quiet, top-floor setting. Just minutes to upscale dining, shopping, beaches, and golf. Resort-style amenities include pools, tennis, pickleball and marina access. A refined coastal retreat in Jupiter's most desirable location. Schedule your showing for your home today!
Features of 601 Seafarer Circle #504
| MLS® # | RX-11111558 |
|---|---|
| USD | $500,000 |
| CAD | $700,925 |
| CNY | 元3,557,385 |
| EUR | €430,256 |
| GBP | £374,462 |
| RUB | ₽40,388,850 |
| HOA Fees | $1,025 |
| Bedrooms | 2 |
| Bathrooms | 2.00 |
| Full Baths | 2 |
| Total Square Footage | 1,385 |
| Living Square Footage | 1,385 |
| Square Footage | Tax Rolls |
| Acres | 0.00 |
| Year Built | 1985 |
| Type | Residential |
| Sub-Type | Condo or Coop |
| Restrictions | Buyer Approval, No Lease 1st Year, Interview Required |
| Style | 4+ Floors |
| Unit Floor | 504 |
| Status | Active |
| HOPA | No Hopa |
| Membership Equity | No |
Community Information
| Address | 601 Seafarer Circle #504 |
|---|---|
| Area | 5200 |
| Subdivision | MARINA AT THE BLUFFS CONDO |
| Development | The Marina at The Bluffs |
| City | Jupiter |
| County | Palm Beach |
| State | FL |
| Zip Code | 33477 |
Amenities
| Amenities | Elevator, Picnic Area, Playground, Pool, Street Lights, Tennis, Bike - Jog, Sidewalks, Dog Park |
|---|---|
| Utilities | Cable, 3-Phase Electric, Public Sewer, Public Water |
| Parking | Assigned, Guest |
| View | Pool, Lake, Marina |
| Is Waterfront | Yes |
| Waterfront | Lake, Marina |
| Has Pool | No |
| Pets Allowed | Restricted |
| Unit | Exterior Catwalk |
| Subdivision Amenities | Elevator, Picnic Area, Playground, Pool, Street Lights, Community Tennis Courts, Bike - Jog, Sidewalks, Dog Park |
Interior
| Interior Features | Entry Lvl Lvng Area, Split Bedroom, Walk-in Closet, Ctdrl/Vault Ceilings, Elevator, Built-in Shelves, Closet Cabinets |
|---|---|
| Appliances | Dishwasher, Disposal, Dryer, Microwave, Range - Electric, Refrigerator, Washer, Water Heater - Elec, Freezer |
| Heating | Central Individual |
| Cooling | Ceiling Fan, Central Individual |
| Fireplace | No |
| # of Stories | 5 |
| Stories | 5.00 |
| Furnished | Unfurnished |
| Master Bedroom | Mstr Bdrm - Ground, Separate Shower |
Exterior
| Exterior Features | Open Balcony |
|---|---|
| Windows | Hurricane Windows, Impact Glass |
| Roof | Comp Shingle |
| Construction | CBS, Concrete |
| Front Exposure | East |
School Information
| Elementary | Lighthouse Elementary School |
|---|---|
| Middle | Independence Middle School |
| High | Jupiter High School |
Additional Information
| Date Listed | July 30th, 2025 |
|---|---|
| Days on Market | 74 |
| Zoning | R2(cit |
| Foreclosure | No |
| Short Sale | No |
| RE / Bank Owned | No |
| HOA Fees | 1025 |
| Parcel ID | 30434120110065040 |
| Contact Info | 561-373-6751 |
Room Dimensions
| Master Bedroom | 13 x 13 |
|---|---|
| Bedroom 2 | 13 x 11 |
| Living Room | 16 x 13 |
| Kitchen | 12 x 9 |
Listing Details
| Office | The Keyes Company (PBG) |
|---|---|
| ericsain@keyes.com |

