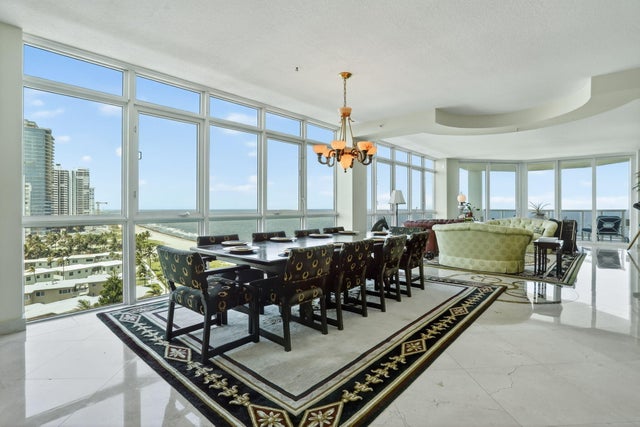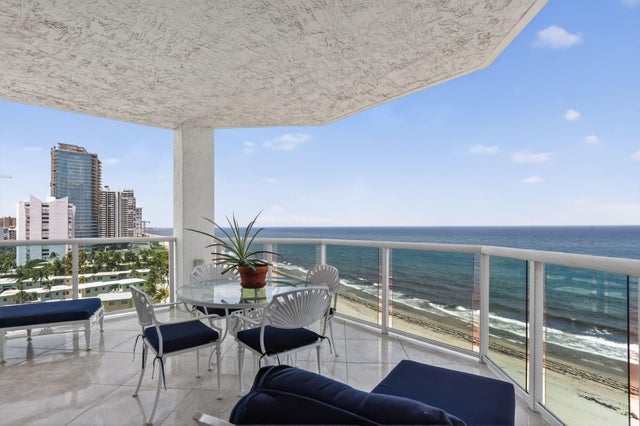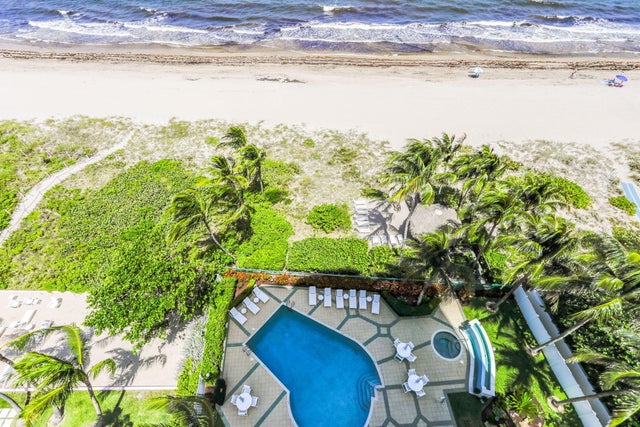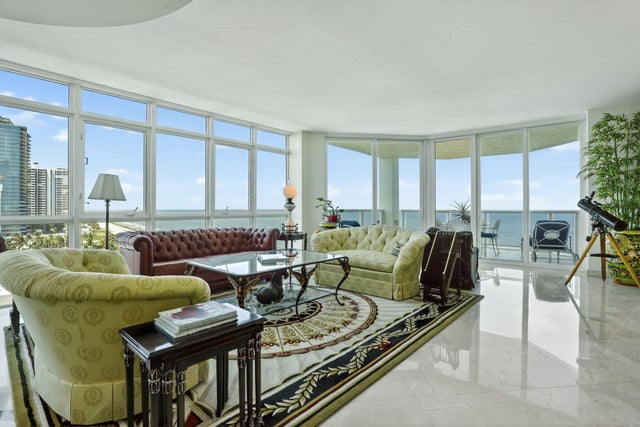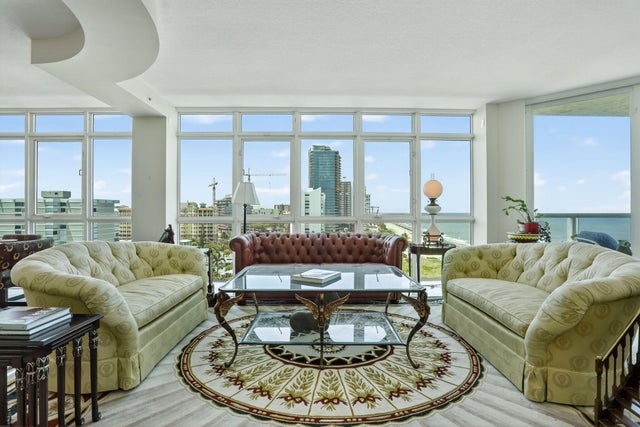About 1430 S Ocean Blvd #10-a
Rarely available Cristelle Cay condo--ready for a quick move-in! This prestigious building has only 25 condos. Enjoy 3,254 square feet under air living space, floor to ceiling impact windows and sliders, a semi-private elevator, both a deeded garage and carport space, 4 covered balconies, 3 storage rooms, and lots of natural light! This condo is 1/2 of the 10th floor! Walk in and see lots of wide water! Direct ocean and north exposures--and lovely marble flooring throughout. You have unobstructed views of the ocean, pool, beach, city skyline, and some Intracoastal views too! Black-outs in all 3 bedrooms--electric blinds in the primary bedroom. The primary has a large walk-in customized closet with His and Her sides. The 3rd bedroom faces the ocean and has a murphy bed. Exceptional value!
Features of 1430 S Ocean Blvd #10-a
| MLS® # | RX-11111634 |
|---|---|
| USD | $1,899,777 |
| CAD | $2,664,532 |
| CNY | 元13,539,806 |
| EUR | €1,629,241 |
| GBP | £1,414,893 |
| RUB | ₽154,001,623 |
| HOA Fees | $5,080 |
| Bedrooms | 3 |
| Bathrooms | 3.00 |
| Full Baths | 3 |
| Total Square Footage | 3,254 |
| Living Square Footage | 3,254 |
| Square Footage | Tax Rolls |
| Acres | 0.00 |
| Year Built | 2004 |
| Type | Residential |
| Sub-Type | Condo or Coop |
| Restrictions | Buyer Approval, Comercial Vehicles Prohibited, Interview Required, Lease OK w/Restrict, No RV, No Truck, Tenant Approval |
| Style | 4+ Floors |
| Unit Floor | 10 |
| Status | Active |
| HOPA | No Hopa |
| Membership Equity | No |
Community Information
| Address | 1430 S Ocean Blvd #10-a |
|---|---|
| Area | 3121 |
| Subdivision | CRISTELLE CAY |
| Development | CRISTELLE CAY |
| City | Lauderdale By The Sea |
| County | Broward |
| State | FL |
| Zip Code | 33062 |
Amenities
| Amenities | Bike - Jog, Community Room, Elevator, Extra Storage, Exercise Room, Lobby, Manager on Site, Picnic Area, Pool, Sidewalks, Spa-Hot Tub, Street Lights, Trash Chute, Beach Access by Easement |
|---|---|
| Utilities | Cable, 3-Phase Electric, Public Sewer, Public Water |
| Parking Spaces | 1 |
| Parking | 2+ Spaces, Covered, Drive - Circular, Garage - Attached, Guest, Carport - Attached, Deeded |
| # of Garages | 1 |
| View | Intracoastal, Ocean, Pool, City |
| Is Waterfront | Yes |
| Waterfront | Directly on Sand |
| Has Pool | No |
| Pets Allowed | Restricted |
| Unit | Corner, Interior Hallway, Lobby |
| Subdivision Amenities | Bike - Jog, Community Room, Elevator, Extra Storage, Exercise Room, Lobby, Manager on Site, Picnic Area, Pool, Sidewalks, Spa-Hot Tub, Street Lights, Trash Chute, Beach Access by Easement |
| Security | Entry Phone, Lobby, TV Camera, Security Sys-Owned, Doorman, Security Light |
| Guest House | No |
Interior
| Interior Features | Built-in Shelves, Closet Cabinets, Elevator, Entry Lvl Lvng Area, Foyer, Pantry, Roman Tub, Split Bedroom, Walk-in Closet, French Door, Laundry Tub |
|---|---|
| Appliances | Auto Garage Open, Cooktop, Dishwasher, Disposal, Dryer, Ice Maker, Microwave, Range - Electric, Refrigerator, Smoke Detector, Wall Oven, Washer, Water Heater - Elec |
| Heating | Central, Electric |
| Cooling | Ceiling Fan, Central, Zoned |
| Fireplace | No |
| # of Stories | 13 |
| Stories | 13.00 |
| Furnished | Furniture Negotiable, Unfurnished |
| Master Bedroom | Dual Sinks, Separate Shower, Separate Tub, Whirlpool Spa, Bidet |
Exterior
| Exterior Features | Auto Sprinkler, Built-in Grill, Covered Balcony, Open Balcony, Outdoor Shower |
|---|---|
| Lot Description | East of US-1, Sidewalks |
| Windows | Blinds, Sliding |
| Roof | Other, Built-Up |
| Construction | CBS |
| Front Exposure | East |
School Information
| Elementary | Mcnab Elementary School |
|---|---|
| Middle | Pompano Beach Middle School |
| High | Pompano Beach High School |
Additional Information
| Date Listed | July 30th, 2025 |
|---|---|
| Days on Market | 79 |
| Zoning | RM-25 |
| Foreclosure | No |
| Short Sale | No |
| RE / Bank Owned | No |
| HOA Fees | 5080.33 |
| Parcel ID | 494306ap0160 |
Room Dimensions
| Master Bedroom | 24 x 18.6 |
|---|---|
| Bedroom 2 | 18 x 12 |
| Bedroom 3 | 23 x 10.6 |
| Dining Room | 20 x 12 |
| Living Room | 23 x 20.6 |
| Kitchen | 21.8 x 14.1 |
| Balcony | 18 x 12, 11 x 11 |
Listing Details
| Office | Coldwell Banker |
|---|---|
| joseph.santini@floridamoves.com |

