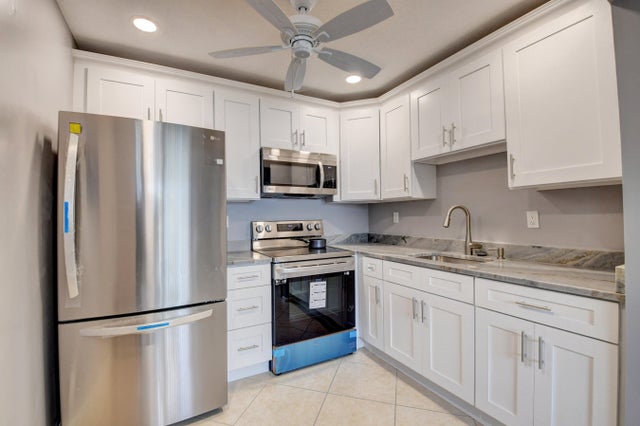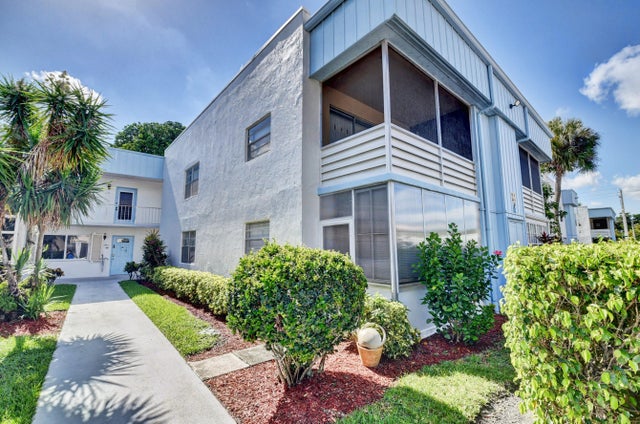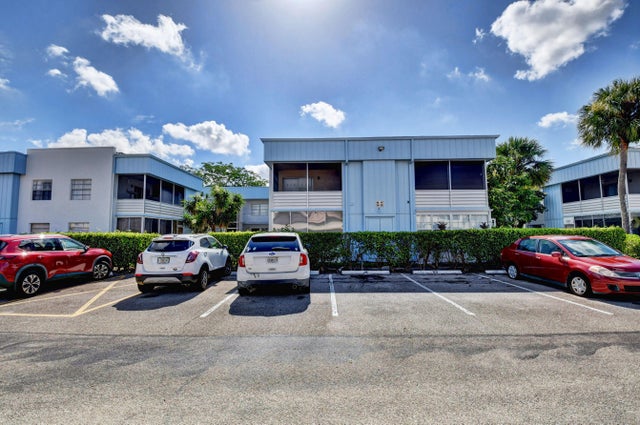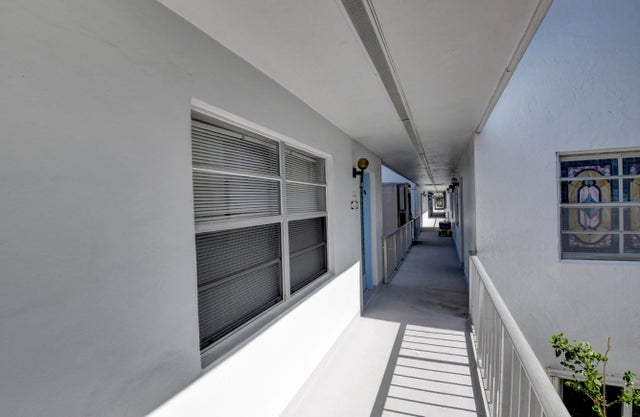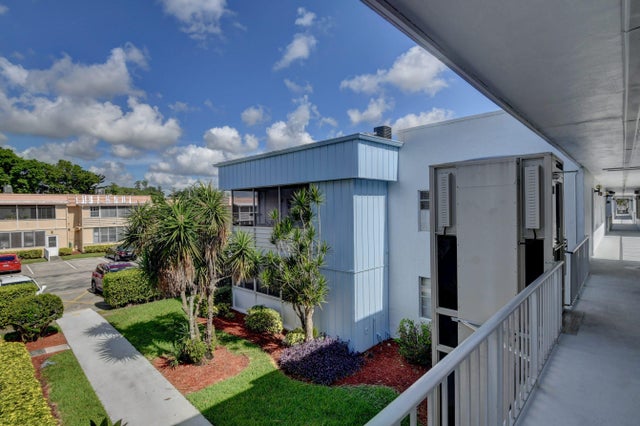About 418 Saxony I
Walking distance to House of Worship remodeled 2nd floor condo. Spacious floor plan with attractive finishes & ample closet space. Gorgeous kitchen features Shaker-style cabinetry, stainless steel appliances. Relax in the spacious owner's suite with direct balcony access & en suite bath with cabinet-style vanity shower/tub combo. Enjoy your covered, screened balcony for a sheltered spot that's perfect for extra seating or dining. You'll love the amenities of Kings Point including two 18-hole golf courses designed by Robert Trent Jones, Sr.; swim & tennis, exercise studio. Enjoy state-of-the-art theatre with spectacular shows plus clubhouse dining in East End Cafe & The Bistro. Manned gate, security features & courtesy shuttle for comfort & convenience.
Features of 418 Saxony I
| MLS® # | RX-11111764 |
|---|---|
| USD | $80,000 |
| CAD | $112,148 |
| CNY | 元569,182 |
| EUR | €68,841 |
| GBP | £59,914 |
| RUB | ₽6,462,216 |
| HOA Fees | $657 |
| Bedrooms | 1 |
| Bathrooms | 2.00 |
| Full Baths | 1 |
| Half Baths | 1 |
| Total Square Footage | 868 |
| Living Square Footage | 760 |
| Square Footage | Tax Rolls |
| Acres | 0.00 |
| Year Built | 1974 |
| Type | Residential |
| Sub-Type | Condo or Coop |
| Style | < 4 Floors |
| Unit Floor | 2 |
| Status | Active |
| HOPA | Yes-Verified |
| Membership Equity | No |
Community Information
| Address | 418 Saxony I |
|---|---|
| Area | 4640 |
| Subdivision | KINGS POINT |
| Development | KINGS POINT |
| City | Delray Beach |
| County | Palm Beach |
| State | FL |
| Zip Code | 33446 |
Amenities
| Amenities | Bike - Jog, Billiards, Business Center, Clubhouse, Community Room, Courtesy Bus, Elevator, Exercise Room, Library, Manager on Site, Pool, Shuffleboard, Street Lights, Tennis, Whirlpool |
|---|---|
| Utilities | Cable, Public Sewer, Public Water, Septic |
| Parking | Assigned, Guest, Vehicle Restrictions |
| View | Canal |
| Is Waterfront | Yes |
| Waterfront | Interior Canal |
| Has Pool | No |
| Pets Allowed | No |
| Subdivision Amenities | Bike - Jog, Billiards, Business Center, Clubhouse, Community Room, Courtesy Bus, Elevator, Exercise Room, Library, Manager on Site, Pool, Shuffleboard, Street Lights, Community Tennis Courts, Whirlpool |
| Security | Gate - Manned, Gate - Unmanned, Security Patrol |
Interior
| Interior Features | None |
|---|---|
| Appliances | Disposal, Dryer, Fire Alarm, Microwave, Range - Electric, Refrigerator, Smoke Detector, Washer, Water Heater - Elec |
| Heating | Central, Electric |
| Cooling | Ceiling Fan, Central, Electric |
| Fireplace | No |
| # of Stories | 2 |
| Stories | 2.00 |
| Furnished | Furniture Negotiable |
| Master Bedroom | Combo Tub/Shower |
Exterior
| Exterior Features | Covered Patio, Screened Patio |
|---|---|
| Roof | Other |
| Construction | CBS |
| Front Exposure | East |
Additional Information
| Date Listed | July 31st, 2025 |
|---|---|
| Days on Market | 73 |
| Zoning | RH |
| Foreclosure | No |
| Short Sale | No |
| RE / Bank Owned | No |
| HOA Fees | 657 |
| Parcel ID | 00424622090094180 |
Room Dimensions
| Master Bedroom | 11 x 16 |
|---|---|
| Living Room | 18 x 12 |
| Kitchen | 7 x 9 |
Listing Details
| Office | EXP Realty LLC |
|---|---|
| a.shahin.broker@exprealty.net |

