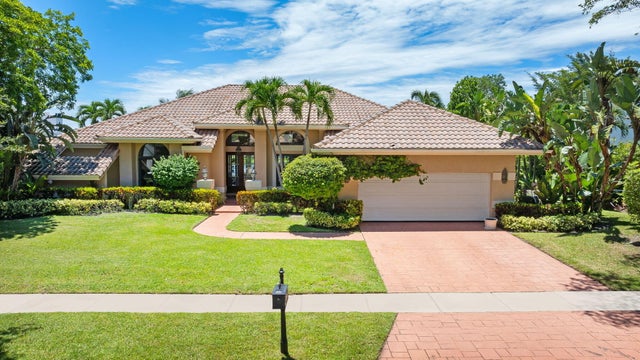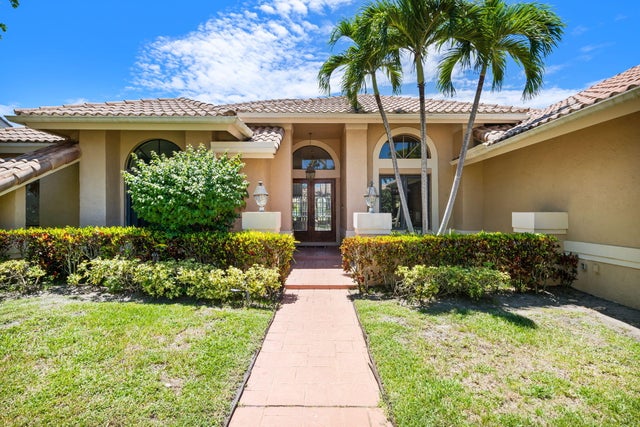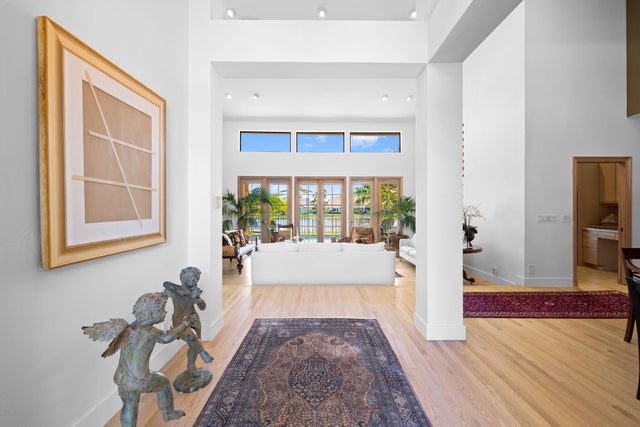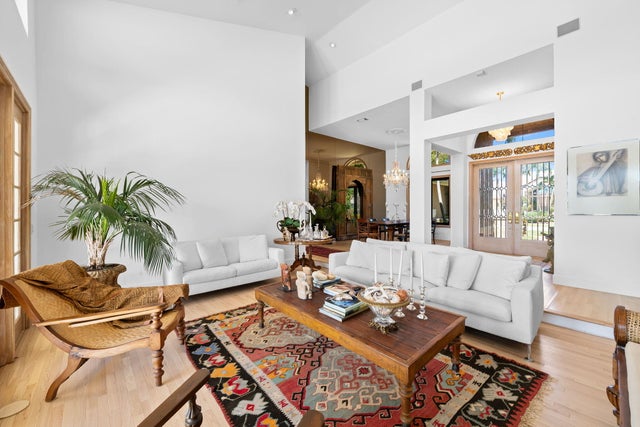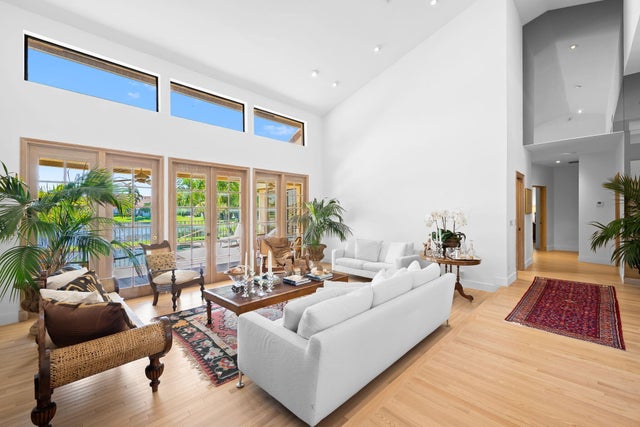About 4885 Regency Court
Great opportunity in Woodfield Hunt Club! Located on a 1/3 acre lake lot on an interior cul-de-sac street. This home features a desirable triple split floor plan, with a large living room, volume ceilings and expansive windows with views of the pool and lake. The kitchen opens to the family room and breakfast room with a slider to an additional side patio area. Enjoy Florida living with a private pool, full cabana bath and west exposure with beautiful sunset views! Woodfield Hunt Club is a 24 hour manned-gated community in the heart of central Boca, close to desirable private and public schools. There is NO mandatory membership required, but optional membership is available to Woodfield County Club. This is a great chance to make this home your own!
Features of 4885 Regency Court
| MLS® # | RX-11111771 |
|---|---|
| USD | $1,725,000 |
| CAD | $2,418,191 |
| CNY | 元12,272,978 |
| EUR | €1,484,381 |
| GBP | £1,291,892 |
| RUB | ₽139,341,533 |
| HOA Fees | $699 |
| Bedrooms | 5 |
| Bathrooms | 5.00 |
| Full Baths | 4 |
| Half Baths | 1 |
| Total Square Footage | 4,507 |
| Living Square Footage | 3,591 |
| Square Footage | Tax Rolls |
| Acres | 0.34 |
| Year Built | 1987 |
| Type | Residential |
| Sub-Type | Single Family Detached |
| Restrictions | Comercial Vehicles Prohibited, No Boat, No RV |
| Unit Floor | 0 |
| Status | Active Under Contract |
| HOPA | No Hopa |
| Membership Equity | No |
Community Information
| Address | 4885 Regency Court |
|---|---|
| Area | 4660 |
| Subdivision | WOODFIELD HUNT CLUB II |
| Development | WOODFIELD HUNT CLUB |
| City | Boca Raton |
| County | Palm Beach |
| State | FL |
| Zip Code | 33434 |
Amenities
| Amenities | Basketball, Bike - Jog, Clubhouse, Exercise Room, Picnic Area, Playground, Sidewalks, Street Lights, Tennis |
|---|---|
| Utilities | Cable, Public Sewer, Public Water |
| Parking | Garage - Attached |
| # of Garages | 2 |
| Is Waterfront | Yes |
| Waterfront | Lake |
| Has Pool | Yes |
| Pool | Inground |
| Pets Allowed | Yes |
| Subdivision Amenities | Basketball, Bike - Jog, Clubhouse, Exercise Room, Picnic Area, Playground, Sidewalks, Street Lights, Community Tennis Courts |
Interior
| Interior Features | Roman Tub, Split Bedroom, Volume Ceiling, Walk-in Closet |
|---|---|
| Appliances | Dishwasher, Disposal, Dryer, Microwave, Refrigerator, Washer, Water Heater - Elec |
| Heating | Central, Electric |
| Cooling | Central, Electric |
| Fireplace | No |
| # of Stories | 1 |
| Stories | 1.00 |
| Furnished | Unfurnished |
| Master Bedroom | Dual Sinks, Mstr Bdrm - Ground, Separate Shower, Separate Tub |
Exterior
| Lot Description | 1/4 to 1/2 Acre |
|---|---|
| Roof | Concrete Tile |
| Construction | CBS, Frame/Stucco |
| Front Exposure | East |
School Information
| Elementary | Calusa Elementary School |
|---|---|
| Middle | Omni Middle School |
| High | Spanish River Community High School |
Additional Information
| Date Listed | July 31st, 2025 |
|---|---|
| Days on Market | 73 |
| Zoning | R1D-PUD--R-1-D |
| Foreclosure | No |
| Short Sale | No |
| RE / Bank Owned | No |
| HOA Fees | 699 |
| Parcel ID | 06424710080002860 |
Room Dimensions
| Master Bedroom | 18 x 18.5 |
|---|---|
| Living Room | 15 x 21.5 |
| Kitchen | 11 x 17 |
Listing Details
| Office | Compass Florida LLC |
|---|---|
| brokerfl@compass.com |

