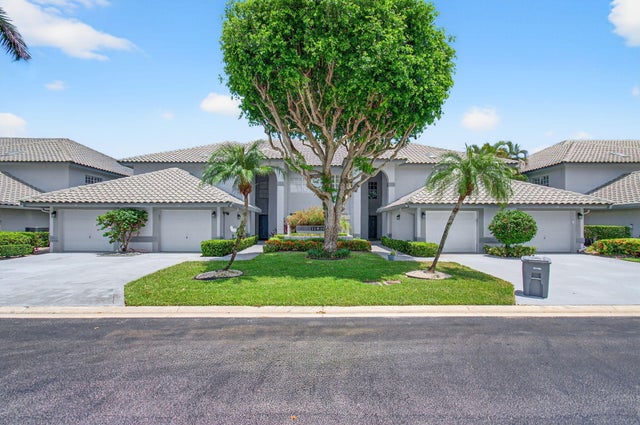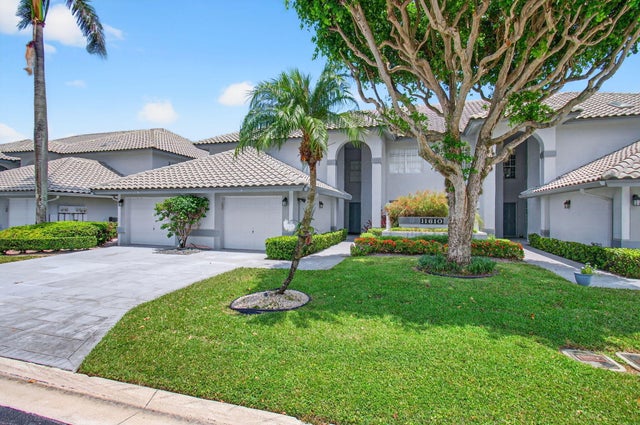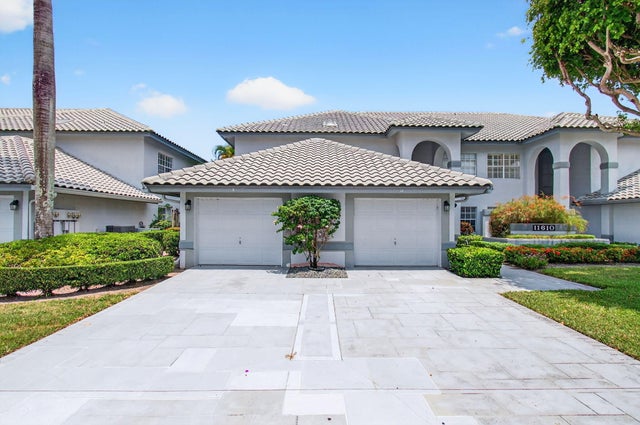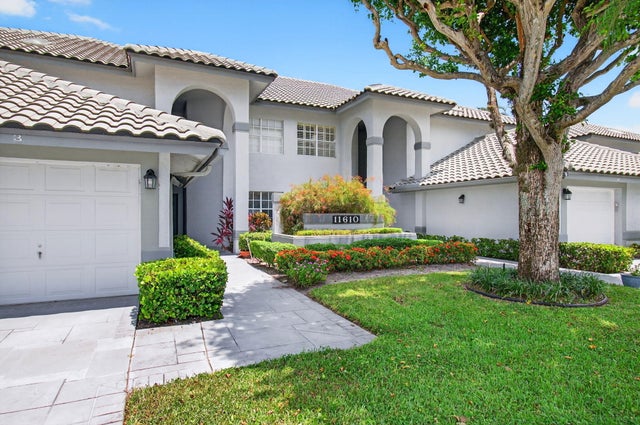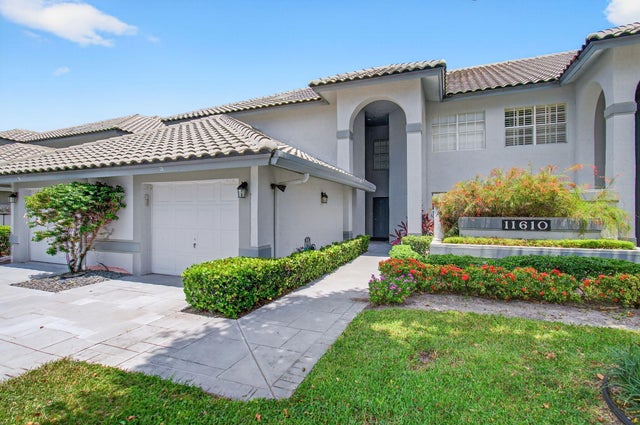About 11610 Briarwood Circle #1
Beautiful 1st floor corner condo with a golf course view. Open and spacious. Very open Living room, dining area, den and Florida room Tiled living areas and brand new carpet in both bedrooms. Kitchen has beautiful cabinets and granite counter tops with a breakfast bar, eating area and sliders to a side patio. The Primary bedroom is spacious and has a large walk in closet. Master bath has a separate tub and shower. Briarwood is part of the Indian Spring country club community. Membership is optional
Features of 11610 Briarwood Circle #1
| MLS® # | RX-11111772 |
|---|---|
| USD | $298,500 |
| CAD | $418,604 |
| CNY | 元2,126,036 |
| EUR | €257,043 |
| GBP | £224,145 |
| RUB | ₽24,126,680 |
| HOA Fees | $877 |
| Bedrooms | 2 |
| Bathrooms | 2.00 |
| Full Baths | 2 |
| Total Square Footage | 2,390 |
| Living Square Footage | 1,887 |
| Square Footage | Floor Plan |
| Acres | 0.00 |
| Year Built | 1988 |
| Type | Residential |
| Sub-Type | Condo or Coop |
| Style | Coach House |
| Unit Floor | 1 |
| Status | Active |
| HOPA | Yes-Verified |
| Membership Equity | No |
Community Information
| Address | 11610 Briarwood Circle #1 |
|---|---|
| Area | 4610 |
| Subdivision | BRIARWOOD AT INDIAN SPRINGS |
| Development | INDIAN SPRING |
| City | Boynton Beach |
| County | Palm Beach |
| State | FL |
| Zip Code | 33437 |
Amenities
| Amenities | Pool |
|---|---|
| Utilities | Public Sewer, Public Water |
| Parking | Driveway, Garage - Attached |
| # of Garages | 2 |
| View | Golf |
| Is Waterfront | No |
| Waterfront | None |
| Has Pool | No |
| Pets Allowed | Yes |
| Unit | Corner |
| Subdivision Amenities | Pool |
| Security | Gate - Manned, Security Patrol |
Interior
| Interior Features | Custom Mirror, Pantry, Split Bedroom, Walk-in Closet |
|---|---|
| Appliances | Dishwasher, Dryer, Range - Electric, Refrigerator, Washer, Water Heater - Elec |
| Heating | Central, Electric |
| Cooling | Central |
| Fireplace | No |
| # of Stories | 1 |
| Stories | 1.00 |
| Furnished | Furniture Negotiable, Unfurnished |
| Master Bedroom | Separate Shower, Separate Tub |
Exterior
| Exterior Features | Covered Patio |
|---|---|
| Lot Description | < 1/4 Acre, West of US-1 |
| Windows | Blinds, Verticals |
| Construction | CBS |
| Front Exposure | West |
Additional Information
| Date Listed | July 31st, 2025 |
|---|---|
| Days on Market | 85 |
| Zoning | RS |
| Foreclosure | No |
| Short Sale | No |
| RE / Bank Owned | No |
| HOA Fees | 877 |
| Parcel ID | 00424534130170010 |
Room Dimensions
| Master Bedroom | 18 x 15 |
|---|---|
| Bedroom 2 | 12 x 13 |
| Den | 12 x 15 |
| Dining Room | 19 x 14 |
| Living Room | 31 x 16 |
| Kitchen | 22 x 11 |
| Patio | 11 x 25 |
Listing Details
| Office | Option One Realty Inc. |
|---|---|
| karenullman@comcast.net |

