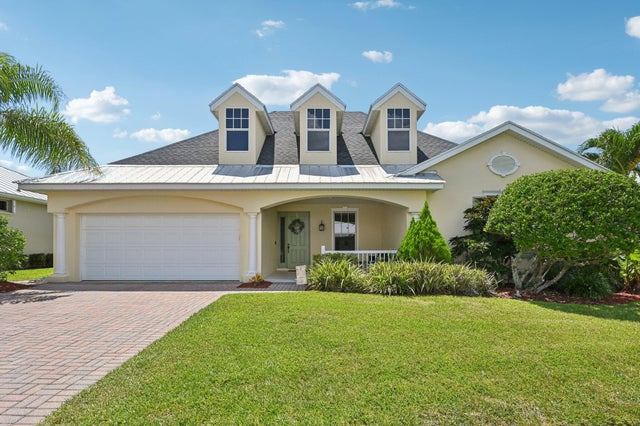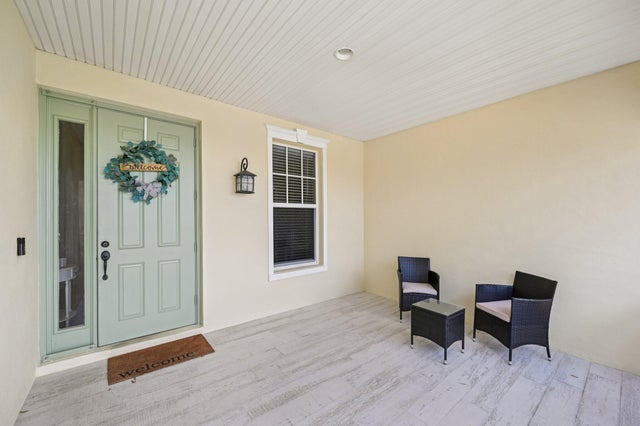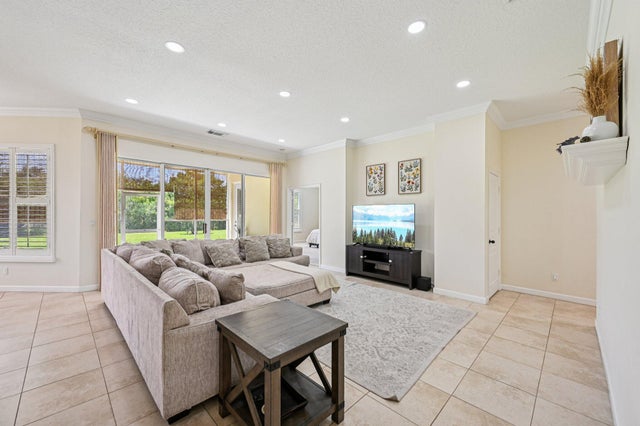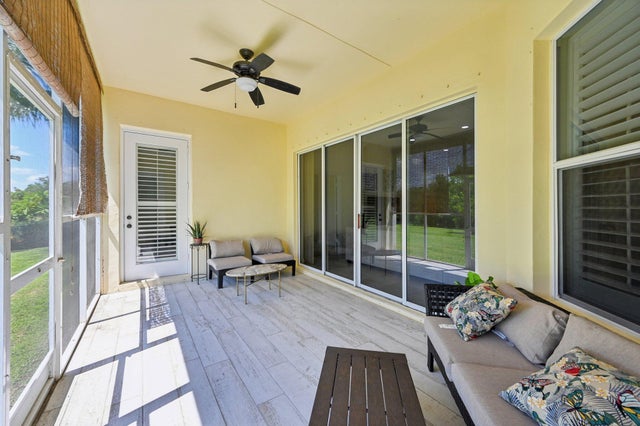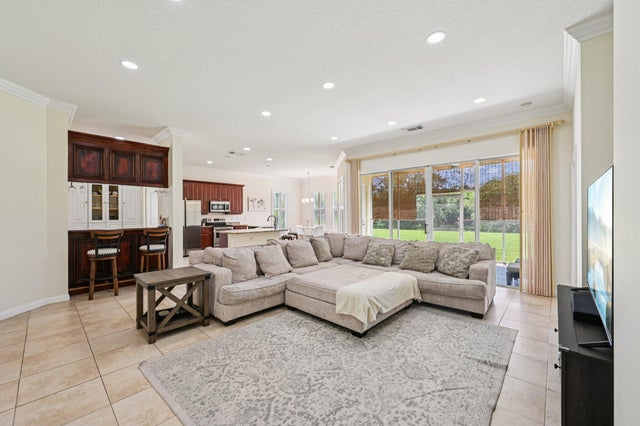About 10755 Sw Waterway Lane
Charming Curb Appeal with Spacious Interior & Resort-Style Living! This inviting home captures attention with its eye-catching curb appeal, featuring three architectural dormers and a spacious front porch that sets the tone for relaxed Florida living. Just inside, you'll be drawn in by the spacious open floor plan, featuring a large family room and tile flooring throughout the main living areas. A custom-built bar area adds the perfect touch for entertaining guests. The dedicated office includes built-in shelving for ample storage, and the formal dining room impresses with coved ceilings and detailed wainscoting. The expansive kitchen offers granite countertops, stainless steel appliances, a large pantry, center island seating, and a breakfast area -ideal for everyday meals and gatherings. You'll know you're home when you enter the serene primary suite, complete with a sitting area, private access to the screened patio, and a spa-like bath with dual sinks, a soaking tub, and a walk-in shower. Two additional guest rooms, a full guest bath, and in-unit laundry complete the interior's comfortable and functional layout. Enjoy Florida's indoor-outdoor lifestyle with a large screened patio, perfect for relaxing or entertaining. The Bedford Park at Tradition community offers resort-style amenities including a pool, clubhouse, covered community room, and picnic areas for social gatherings. Residents enjoy well-maintained green spaces, scenic walking paths, and a community dog park. The HOA includes landscaping, exterior maintenance, cable, and high-speed internet. With no age restrictions, this pet-friendly neighborhood offers diverse housing options and is ideally located near Tradition Square, parks, shopping, dining, and major roadways like I-95-perfect for both convenience and long-term value.
Features of 10755 Sw Waterway Lane
| MLS® # | RX-11111785 |
|---|---|
| USD | $520,000 |
| CAD | $727,724 |
| CNY | 元3,691,844 |
| EUR | €445,807 |
| GBP | £390,233 |
| RUB | ₽41,599,636 |
| HOA Fees | $468 |
| Bedrooms | 3 |
| Bathrooms | 2.00 |
| Full Baths | 2 |
| Total Square Footage | 3,123 |
| Living Square Footage | 2,328 |
| Square Footage | Tax Rolls |
| Acres | 0.21 |
| Year Built | 2004 |
| Type | Residential |
| Sub-Type | Single Family Detached |
| Restrictions | Buyer Approval, Lease OK w/Restrict, Tenant Approval |
| Style | Traditional |
| Unit Floor | 0 |
| Status | Active |
| HOPA | No Hopa |
| Membership Equity | No |
Community Information
| Address | 10755 Sw Waterway Lane |
|---|---|
| Area | 7800 |
| Subdivision | TRADITION PLAT NO 2 |
| City | Port Saint Lucie |
| County | St. Lucie |
| State | FL |
| Zip Code | 34986 |
Amenities
| Amenities | Clubhouse, Community Room, Pool, Sidewalks, Street Lights |
|---|---|
| Utilities | Cable, 3-Phase Electric, Public Sewer, Public Water, Underground |
| Parking | 2+ Spaces, Driveway, Garage - Attached |
| # of Garages | 2 |
| View | Canal |
| Is Waterfront | Yes |
| Waterfront | Interior Canal |
| Has Pool | No |
| Pets Allowed | Yes |
| Subdivision Amenities | Clubhouse, Community Room, Pool, Sidewalks, Street Lights |
| Security | Gate - Manned |
Interior
| Interior Features | Built-in Shelves, Cook Island, Pantry, Roman Tub, Split Bedroom, Volume Ceiling, Walk-in Closet, Entry Lvl Lvng Area |
|---|---|
| Appliances | Auto Garage Open, Dishwasher, Dryer, Microwave, Range - Electric, Refrigerator, Washer, Water Heater - Elec, Washer/Dryer Hookup |
| Heating | Central, Electric |
| Cooling | Ceiling Fan, Central, Electric |
| Fireplace | No |
| # of Stories | 1 |
| Stories | 1.00 |
| Furnished | Unfurnished |
| Master Bedroom | Dual Sinks, Mstr Bdrm - Ground, Separate Shower, Separate Tub |
Exterior
| Exterior Features | Room for Pool, Screen Porch |
|---|---|
| Lot Description | < 1/4 Acre, Paved Road, Private Road, Sidewalks, Interior Lot |
| Windows | Blinds, Sliding |
| Roof | Comp Shingle, Metal |
| Construction | CBS |
| Front Exposure | East |
School Information
| Middle | Southern Oaks Middle School |
|---|
Additional Information
| Date Listed | July 31st, 2025 |
|---|---|
| Days on Market | 89 |
| Zoning | Master |
| Foreclosure | No |
| Short Sale | No |
| RE / Bank Owned | No |
| HOA Fees | 468 |
| Parcel ID | 430950000210008 |
| Waterfront Frontage | 66 |
Room Dimensions
| Master Bedroom | 18 x 15 |
|---|---|
| Bedroom 2 | 12 x 11 |
| Bedroom 3 | 12 x 11 |
| Den | 12 x 11 |
| Dining Room | 13 x 11, 14 x 12 |
| Living Room | 20 x 20 |
| Kitchen | 12 x 20 |
Listing Details
| Office | Redfin Corporation |
|---|---|
| peter.phinney@redfin.com |

