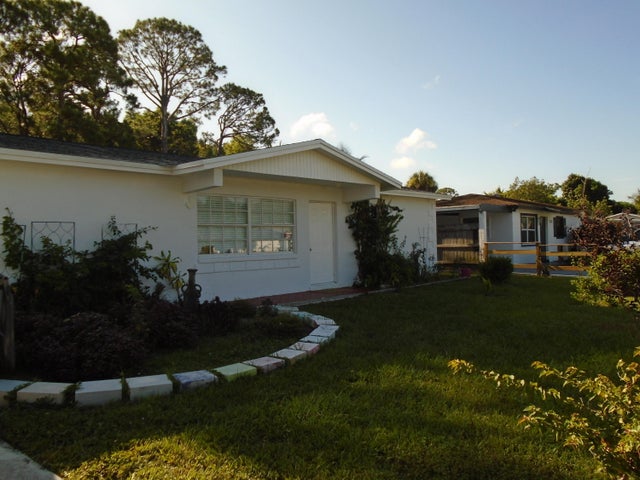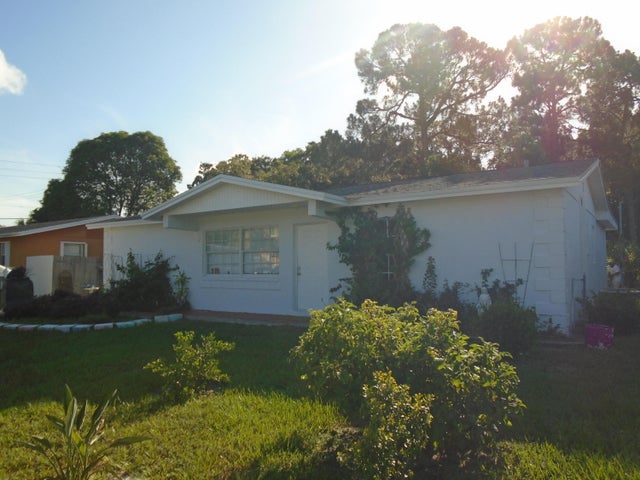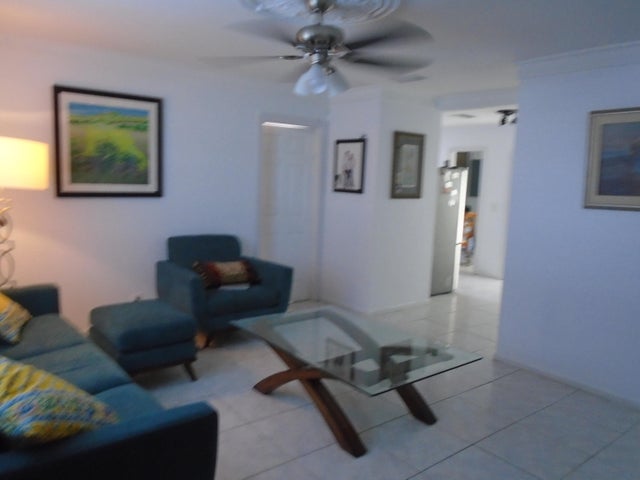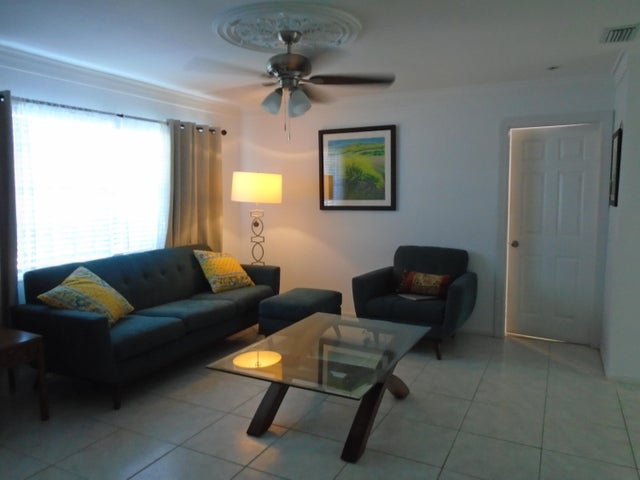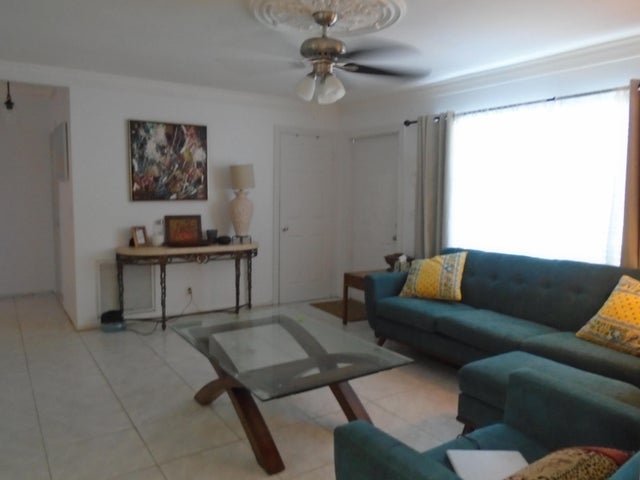About 294 Springfield Drive
Spacious 4/2 CBS home in desirable Gun Club Colony. Gun Club Rd between Military and Haverhill. Features 4 bedrooms and 2 baths, all tile floors, big family room, French doors, crown molding, large utility room with extra storage. Updated electric box, nice back yard newer roof 2021. Close to schools, shopping, I-95, airport beaches and downtown WPB. All figures are approximate.
Features of 294 Springfield Drive
| MLS® # | RX-11111832 |
|---|---|
| USD | $475,000 |
| CAD | $665,831 |
| CNY | 元3,384,375 |
| EUR | €408,743 |
| GBP | £355,738 |
| RUB | ₽38,602,680 |
| Bedrooms | 4 |
| Bathrooms | 2.00 |
| Full Baths | 2 |
| Total Square Footage | 1,710 |
| Living Square Footage | 1,665 |
| Square Footage | Tax Rolls |
| Acres | 0.15 |
| Year Built | 1974 |
| Type | Residential |
| Sub-Type | Single Family Detached |
| Restrictions | None |
| Unit Floor | 0 |
| Status | Active |
| HOPA | No Hopa |
| Membership Equity | No |
Community Information
| Address | 294 Springfield Drive |
|---|---|
| Area | 5510 |
| Subdivision | GUN CLUB COLONY |
| City | West Palm Beach |
| County | Palm Beach |
| State | FL |
| Zip Code | 33415 |
Amenities
| Amenities | None |
|---|---|
| Utilities | Cable, 3-Phase Electric, Public Water |
| Parking | Driveway |
| View | Other |
| Is Waterfront | No |
| Waterfront | None |
| Has Pool | No |
| Pets Allowed | Yes |
| Subdivision Amenities | None |
Interior
| Interior Features | French Door, Split Bedroom |
|---|---|
| Appliances | Dishwasher, Dryer, Range - Electric, Refrigerator, Washer, Water Heater - Elec |
| Heating | Central |
| Cooling | Ceiling Fan, Central |
| Fireplace | No |
| # of Stories | 1 |
| Stories | 1.00 |
| Furnished | Unfurnished |
| Master Bedroom | Separate Shower |
Exterior
| Exterior Features | Open Porch, Fruit Tree(s) |
|---|---|
| Lot Description | < 1/4 Acre, Sidewalks |
| Roof | Comp Shingle |
| Construction | CBS |
| Front Exposure | West |
Additional Information
| Date Listed | July 31st, 2025 |
|---|---|
| Days on Market | 72 |
| Zoning | RM |
| Foreclosure | No |
| Short Sale | No |
| RE / Bank Owned | No |
| Parcel ID | 00424401180000620 |
Room Dimensions
| Master Bedroom | 12 x 10 |
|---|---|
| Bedroom 2 | 11 x 9 |
| Bedroom 3 | 11 x 9 |
| Bedroom 4 | 12 x 9 |
| Dining Room | 12 x 10 |
| Family Room | 18 x 12 |
| Living Room | 15 x 15 |
| Kitchen | 15 x 8 |
Listing Details
| Office | LAER Realty Partners Bowen/WPB |
|---|---|
| dbowen@laerrealty.com |

