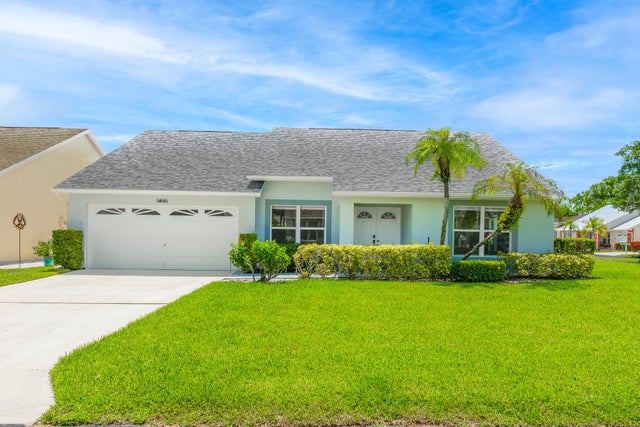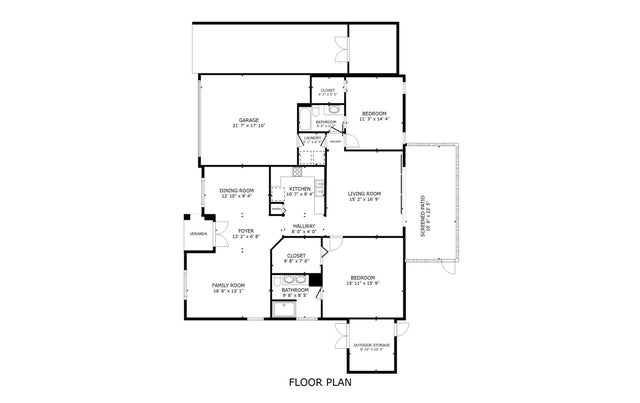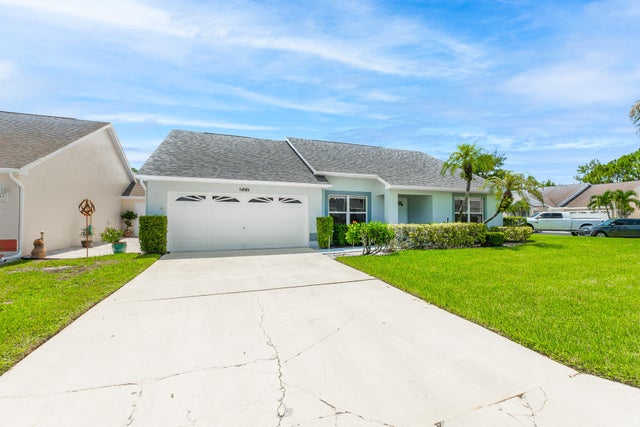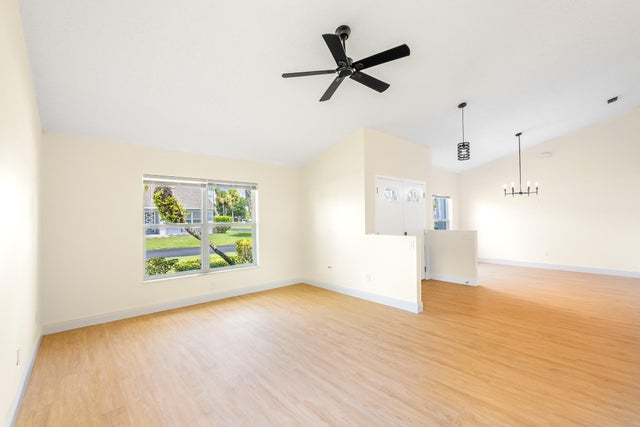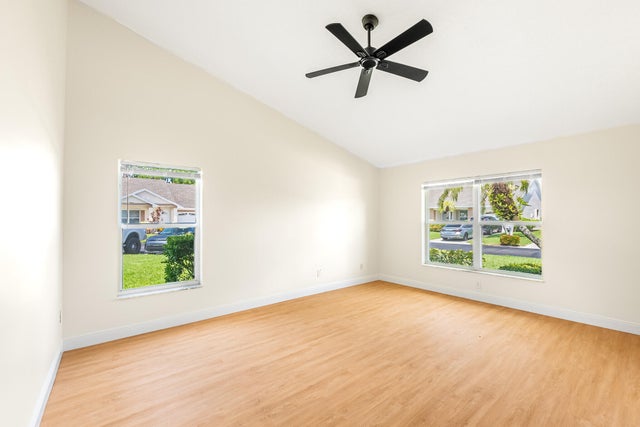About 460 Nw Casanova Circle
Let's Make a Deal/ Motivated Seller. St Lucie West Stunner, Completely Renovated/ Updated! Check Out This 2 Bed/ 2 Bath/ 2 Car Garage in Kings Isle, Beautiful Laminate Flooring Throughout, Upgraded Kitchen and Bathrooms. On an Oversized Corner Lot. New Doors on Attached Shed, Newer Appliances, New Roof Installed in January 2025. The Kitchen Has Beautiful Solid Surface Counters and All Newer Appliances. The Spacious Main Bathroom Features a Walk-In Shower, Dual Sinks and All New Faucets, Solid Surface Counter Tops. Kings Isle: Has a 15,000 Sq Ft Clubhouse, Ballroom, Community Lounge, Arts and Crafts Studio, Card Room, Billiards Room, Library, Fitness Center, and Spectacular HOA Pool. HOA Fees Includes Cable, Internet, Lawn, Clubhouse, Pool, Gated with Guard, and More. This Is a GreatLocation Offering Easy Access to Shopping, Restaurants, and Only Minutes to Major Highways For Convenient Travel. Set Up Your Private Showing Today!
Features of 460 Nw Casanova Circle
| MLS® # | RX-11111864 |
|---|---|
| USD | $299,000 |
| CAD | $419,362 |
| CNY | 元2,130,988 |
| EUR | €256,421 |
| GBP | £222,686 |
| RUB | ₽24,237,837 |
| HOA Fees | $482 |
| Bedrooms | 2 |
| Bathrooms | 2.00 |
| Full Baths | 2 |
| Total Square Footage | 2,411 |
| Living Square Footage | 1,710 |
| Square Footage | Tax Rolls |
| Acres | 0.13 |
| Year Built | 1995 |
| Type | Residential |
| Sub-Type | Single Family Detached |
| Unit Floor | 0 |
| Status | Active |
| HOPA | Yes-Verified |
| Membership Equity | No |
Community Information
| Address | 460 Nw Casanova Circle |
|---|---|
| Area | 7500 |
| Subdivision | Isle of Tuscany |
| Development | Kings Isle |
| City | Port Saint Lucie |
| County | St. Lucie |
| State | FL |
| Zip Code | 34986 |
Amenities
| Amenities | Bike - Jog, Clubhouse, Courtesy Bus, Exercise Room, Fitness Trail, Game Room, Manager on Site, Pickleball, Picnic Area, Pool, Putting Green, Shuffleboard, Sidewalks, Spa-Hot Tub, Street Lights, Tennis |
|---|---|
| Utilities | Cable, 3-Phase Electric, Public Sewer, Public Water, Underground |
| Parking | Garage - Attached |
| # of Garages | 2 |
| Is Waterfront | No |
| Waterfront | None |
| Has Pool | No |
| Pets Allowed | Restricted |
| Unit | Corner |
| Subdivision Amenities | Bike - Jog, Clubhouse, Courtesy Bus, Exercise Room, Fitness Trail, Game Room, Manager on Site, Pickleball, Picnic Area, Pool, Putting Green, Shuffleboard, Sidewalks, Spa-Hot Tub, Street Lights, Community Tennis Courts |
| Guest House | No |
Interior
| Interior Features | Ctdrl/Vault Ceilings, Pantry, Split Bedroom, Walk-in Closet |
|---|---|
| Appliances | Dishwasher, Disposal, Dryer, Ice Maker, Microwave, Range - Electric, Refrigerator, Washer, Water Heater - Elec |
| Heating | Central |
| Cooling | Ceiling Fan, Central |
| Fireplace | No |
| # of Stories | 1 |
| Stories | 1.00 |
| Furnished | Unfurnished |
| Master Bedroom | Dual Sinks, Mstr Bdrm - Ground, Separate Shower |
Exterior
| Exterior Features | Auto Sprinkler, Covered Patio, Screened Patio, Shed |
|---|---|
| Lot Description | < 1/4 Acre |
| Windows | Blinds |
| Roof | Comp Shingle |
| Construction | Block, CBS, Concrete |
| Front Exposure | Northwest |
Additional Information
| Date Listed | July 31st, 2025 |
|---|---|
| Days on Market | 79 |
| Zoning | RES |
| Foreclosure | No |
| Short Sale | No |
| RE / Bank Owned | No |
| HOA Fees | 482 |
| Parcel ID | 332382200470006 |
Room Dimensions
| Master Bedroom | 16 x 16 |
|---|---|
| Bedroom 2 | 16 x 12 |
| Dining Room | 13 x 10 |
| Family Room | 17 x 16 |
| Living Room | 17 x 13 |
| Kitchen | 10 x 10 |
| Patio | 24 x 10 |
Listing Details
| Office | Sea Flag Homes |
|---|---|
| team@seaflaghomes.com |

