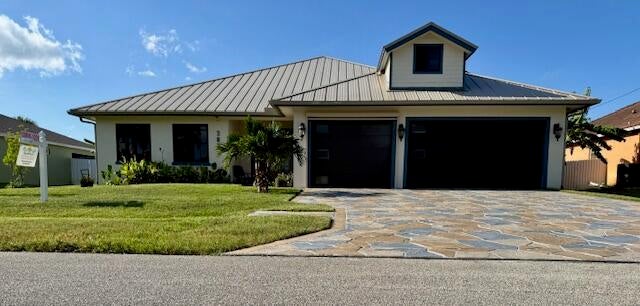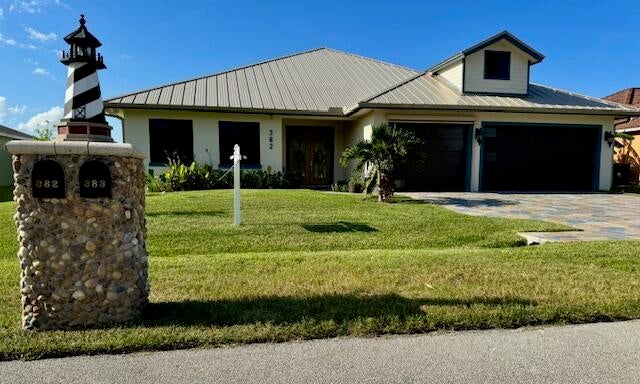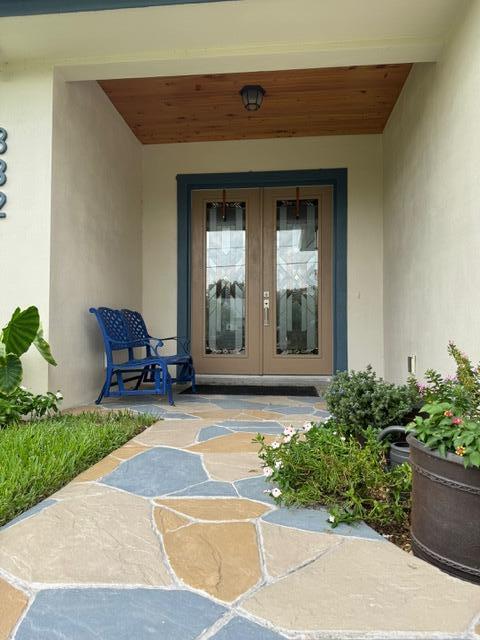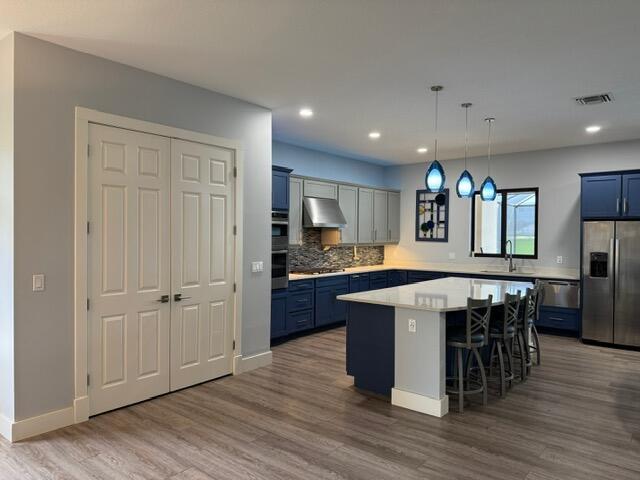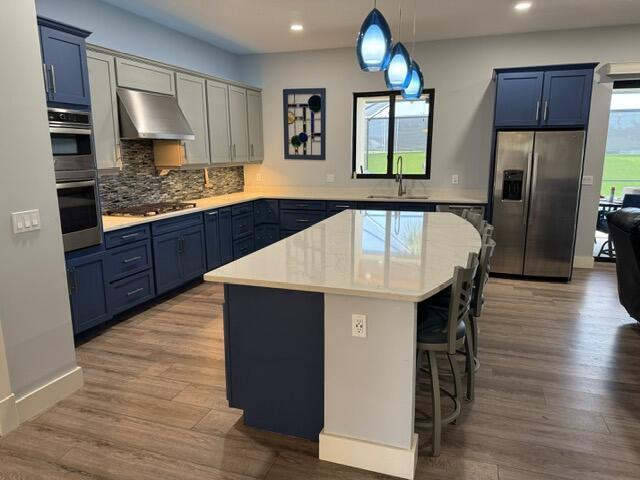About 382 Sw Dalton Circle
Rare home with Luxury Finishes & 6-Car GarageDiscover this one-of-a-kind custom-built pool home nestled in a sought-after Port Saint Lucie neighborhood spanning 2,640 sq ft under air... plus a 1500 sq ft 3 door garage ideal for collectors, boats, or future in-law conversion, a 1860 sq ft screened Lanai and 430 sq ft patio. This residence is a perfect fusion of luxury, function, and thoughtful design--ideal for those who crave space, elegance, and lifestyle flexibility.Step inside to an open-concept, split-bedroom floor plan filled with natural light and soaring 10' ceilings. The expansive chef's kitchen is a showstopper--featuring a massive Cambria quartz island, custom cabinetry, mosaic tile backsplash, stainless steel appliances, and a 6'x12' walk-in pantry. Just off the kitchen
Features of 382 Sw Dalton Circle
| MLS® # | RX-11111903 |
|---|---|
| USD | $698,000 |
| CAD | $977,514 |
| CNY | 元4,970,842 |
| EUR | €601,361 |
| GBP | £521,226 |
| RUB | ₽55,574,062 |
| Bedrooms | 3 |
| Bathrooms | 3.00 |
| Full Baths | 2 |
| Half Baths | 1 |
| Total Square Footage | 4,617 |
| Living Square Footage | 2,669 |
| Square Footage | Tax Rolls |
| Acres | 0.28 |
| Year Built | 2023 |
| Type | Residential |
| Sub-Type | Single Family Detached |
| Restrictions | None |
| Style | Traditional |
| Unit Floor | 0 |
| Status | Active |
| HOPA | No Hopa |
| Membership Equity | No |
Community Information
| Address | 382 Sw Dalton Circle |
|---|---|
| Area | 7730 |
| Subdivision | PORT ST LUCIE SECTION 41 |
| City | Port Saint Lucie |
| County | St. Lucie |
| State | FL |
| Zip Code | 34953 |
Amenities
| Amenities | None |
|---|---|
| Utilities | Cable, 3-Phase Electric, Gas Natural, Public Sewer, Public Water, Oil |
| Parking | 2+ Spaces, Driveway, Garage - Attached |
| # of Garages | 6 |
| View | Garden, Canal |
| Is Waterfront | Yes |
| Waterfront | Canal Width 1 - 80 |
| Has Pool | Yes |
| Pool | Inground, Salt Water |
| Pets Allowed | Yes |
| Subdivision Amenities | None |
Interior
| Interior Features | Entry Lvl Lvng Area, Cook Island, Pantry, Split Bedroom, Walk-in Closet |
|---|---|
| Appliances | Auto Garage Open, Dishwasher, Disposal, Dryer, Ice Maker, Microwave, Range - Gas, Refrigerator, Washer, Water Heater - Gas, Gas Lease, Wall Oven |
| Heating | Central, Electric, Solar, Heat Pump-Reverse |
| Cooling | Ceiling Fan, Central, Electric |
| Fireplace | No |
| # of Stories | 2 |
| Stories | 2.00 |
| Furnished | Unfurnished |
| Master Bedroom | Dual Sinks, Mstr Bdrm - Ground, Whirlpool Spa |
Exterior
| Exterior Features | Fence, Outdoor Shower, Screened Patio |
|---|---|
| Lot Description | 1/4 to 1/2 Acre, Interior Lot, Public Road, Paved Road, West of US-1 |
| Roof | Metal |
| Construction | CBS |
| Front Exposure | East |
Additional Information
| Date Listed | July 31st, 2025 |
|---|---|
| Days on Market | 86 |
| Zoning | RS-2PS |
| Foreclosure | No |
| Short Sale | No |
| RE / Bank Owned | No |
| Parcel ID | 342070504330007 |
Room Dimensions
| Master Bedroom | 16 x 11 |
|---|---|
| Bedroom 2 | 12 x 11 |
| Bedroom 3 | 17 x 13 |
| Dining Room | 10.5 x 10.5 |
| Living Room | 24 x 10 |
| Kitchen | 12 x 10 |
| Bonus Room | 36 x 12, 16 x 8, 12 x 6, 47 x 30 |
| Patio | 60 x 31 |
Listing Details
| Office | Sun & Sea Properties |
|---|---|
| michele@sunandseafl.com |

