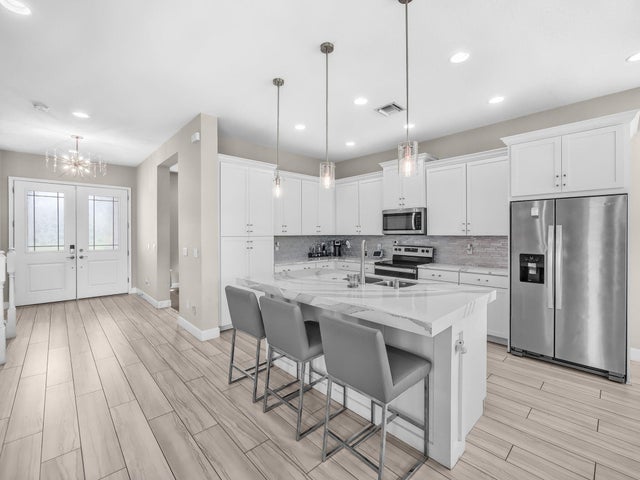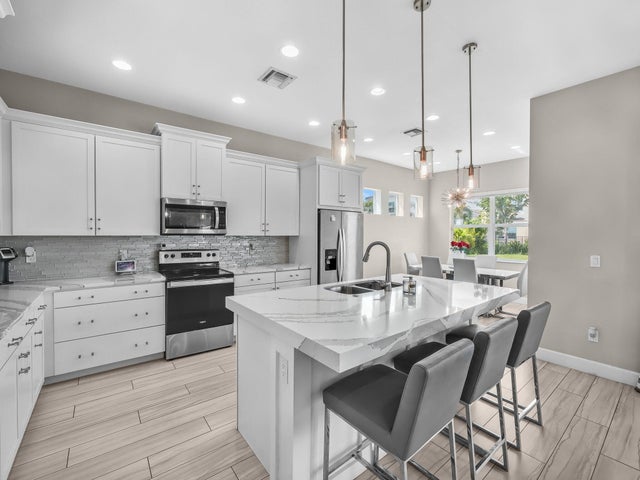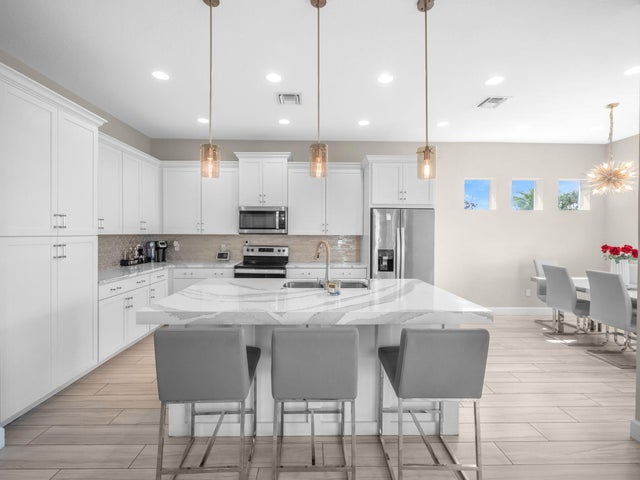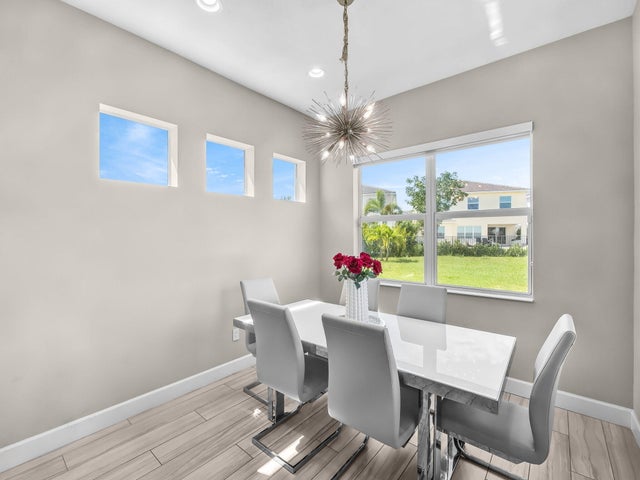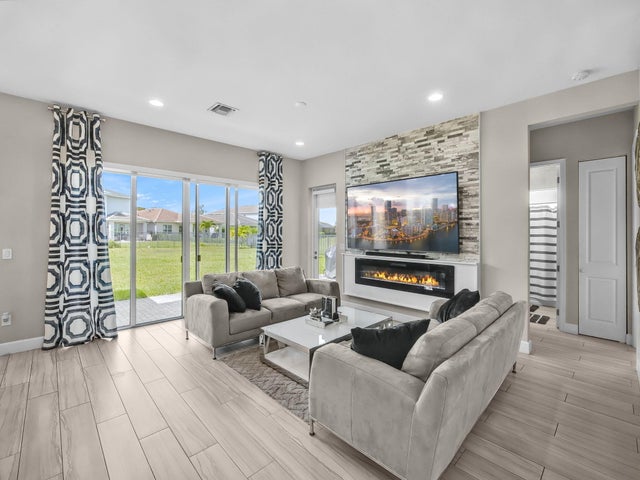About 4589 Citrus Blossom Court
Welcome to this stunning 2-story residence situated on one of the most expansive lots in the highly sought-after community of Westlake. As you walk up to the beautiful double door entry, you walk into this beautifully appointed home which offers 4 bedrooms, 3 full baths, and a versatile den -- including a full bedroom and bath on the first floor, perfect for guests or multigenerational living. The heart of the home is the modern kitchen featuring crisp white shaker cabinets, stainless steel appliances, quartz countertops, an eat-in area, and a large island ideal for entertaining. Soaring volume ceilings add to the open, airy feel, and the adjacent family room is anchored by a sleek built in electric fireplace. Sliding glass doors and a French door lead out to an extended covered (read more patio and an enormous fully fenced backyard with plenty of room for a pool. Upstairs, you'll find the convenient laundry room and a spacious primary suite with a tray ceiling, walk-in closet, and a luxurious primary bath with double sinks and a beautifully tiled stall shower. There are also plenty of linen closets throughout adding plenty of storage. The stairs feature durable vinyl flooring, while tile runs throughout all main living areas. Impact glass windows upstairs and smart lighting and outlets throughout add peace of mind and modern convenience. Enjoy resort-style living with Westlake's top-tier amenities from a resort pool and clubhouse to playgrounds, sports courts, and more. Don't miss your chance to own this exceptional home in one of Palm Beach County's fastest-growing communities!
Features of 4589 Citrus Blossom Court
| MLS® # | RX-11111904 |
|---|---|
| USD | $615,000 |
| CAD | $860,643 |
| CNY | 元4,381,260 |
| EUR | €530,139 |
| GBP | £460,899 |
| RUB | ₽49,969,181 |
| HOA Fees | $112 |
| Bedrooms | 4 |
| Bathrooms | 3.00 |
| Full Baths | 3 |
| Total Square Footage | 2,928 |
| Living Square Footage | 2,165 |
| Square Footage | Floor Plan |
| Acres | 0.25 |
| Year Built | 2022 |
| Type | Residential |
| Sub-Type | Single Family Detached |
| Restrictions | Comercial Vehicles Prohibited, Lease OK w/Restrict, No RV |
| Style | Contemporary |
| Unit Floor | 0 |
| Status | Active |
| HOPA | No Hopa |
| Membership Equity | No |
Community Information
| Address | 4589 Citrus Blossom Court |
|---|---|
| Area | 5560 |
| Subdivision | GROVES OF WESTLAKE |
| City | Westlake |
| County | Palm Beach |
| State | FL |
| Zip Code | 33470 |
Amenities
| Amenities | Basketball, Bike - Jog, Bocce Ball, Cafe/Restaurant, Clubhouse, Dog Park, Fitness Trail, Picnic Area, Playground, Pool, Street Lights |
|---|---|
| Utilities | Gas Natural, Public Sewer, Public Water |
| Parking | Driveway, Garage - Attached |
| # of Garages | 2 |
| View | Garden, Lake |
| Is Waterfront | No |
| Waterfront | None |
| Has Pool | No |
| Pets Allowed | Yes |
| Unit | Multi-Level |
| Subdivision Amenities | Basketball, Bike - Jog, Bocce Ball, Cafe/Restaurant, Clubhouse, Dog Park, Fitness Trail, Picnic Area, Playground, Pool, Street Lights |
| Security | Gate - Unmanned |
Interior
| Interior Features | Cook Island, Pantry, Volume Ceiling, Walk-in Closet, Fireplace(s) |
|---|---|
| Appliances | Auto Garage Open, Dishwasher, Disposal, Dryer, Ice Maker, Microwave, Range - Electric, Refrigerator, Smoke Detector, Water Heater - Elec |
| Heating | Central, Electric |
| Cooling | Ceiling Fan, Central, Electric |
| Fireplace | Yes |
| # of Stories | 2 |
| Stories | 2.00 |
| Furnished | Unfurnished |
| Master Bedroom | Dual Sinks, Mstr Bdrm - Upstairs, Separate Shower |
Exterior
| Exterior Features | Auto Sprinkler, Covered Patio, Custom Lighting, Fence, Lake/Canal Sprinkler |
|---|---|
| Lot Description | < 1/4 Acre, 1/4 to 1/2 Acre, Paved Road |
| Windows | Blinds, Impact Glass |
| Roof | Concrete Tile |
| Construction | CBS |
| Front Exposure | Northeast |
School Information
| Elementary | Golden Grove Elementary School |
|---|---|
| Middle | Osceola Creek Middle School |
| High | Seminole Ridge Community High School |
Additional Information
| Date Listed | July 31st, 2025 |
|---|---|
| Days on Market | 84 |
| Zoning | R-1 |
| Foreclosure | No |
| Short Sale | No |
| RE / Bank Owned | No |
| HOA Fees | 112.1 |
| Parcel ID | 77414307010003520 |
Room Dimensions
| Master Bedroom | 14.08 x 16.5 |
|---|---|
| Bedroom 2 | 9.1 x 10.3 |
| Bedroom 3 | 10.1 x 10.6 |
| Bedroom 4 | 11.11 x 11.2 |
| Den | 11 x 10 |
| Dining Room | 9.6 x 9.11 |
| Living Room | 15.75 x 16.5 |
| Kitchen | 9.92 x 16.5 |
Listing Details
| Office | Exit Realty Premier Elite |
|---|---|
| vdefrisco@exitrealtypalmbeach.com |

