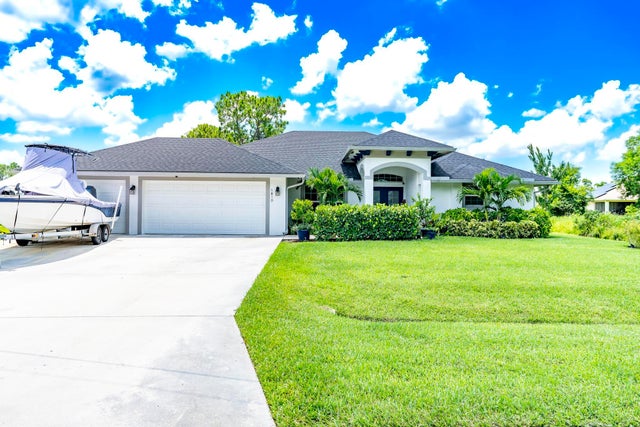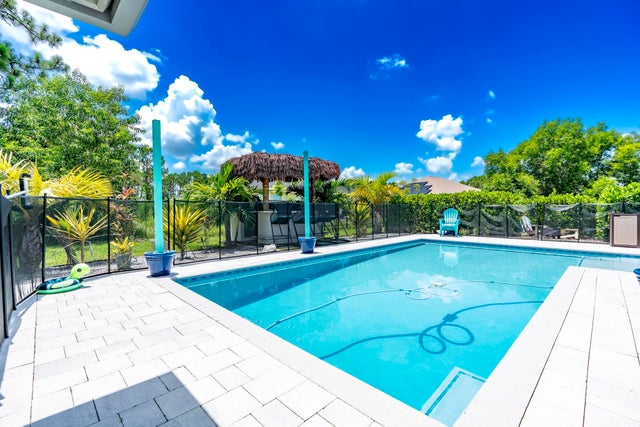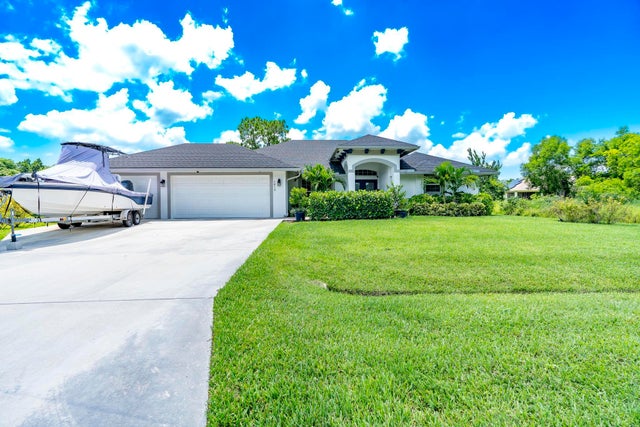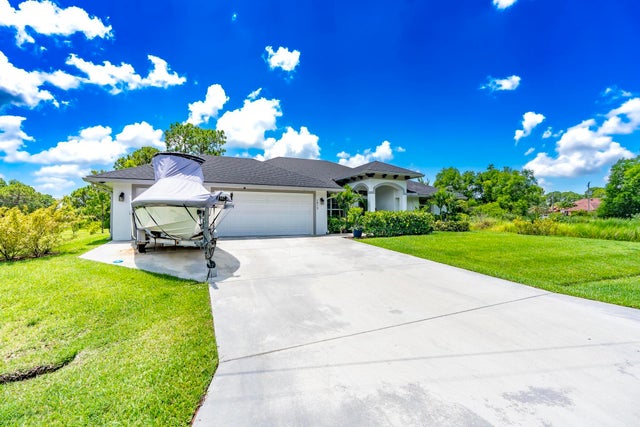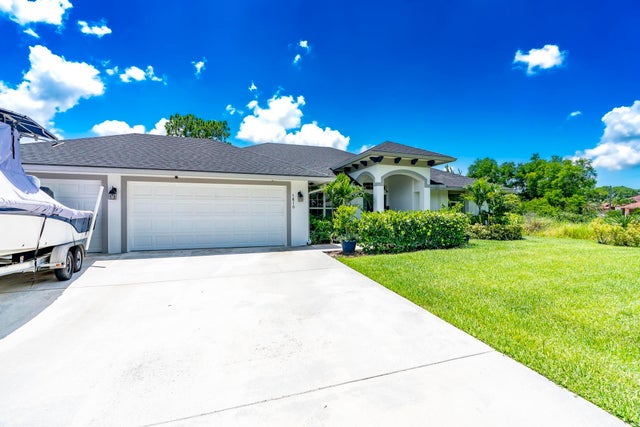About 5810 Nw Chesboro Terrace
Welcome to your own piece of paradise in Port St. Lucie! This immaculate 2021 4-bedroom home by Grande Construction offers stunning tropical curb appeal with manicured landscaping and a grand columned entrance that immediately sets a tone of elegance. Features include impact windows & doors, custom coffered ceilings, crown molding, tile flooring in main areas, and a spacious master suite with custom closets and a large tiled walk-in shower. The gourmet kitchen boasts wood cabinets, quartz countertops and backsplash, and under-cabinet lighting. Enjoy outdoor living at its best with a heated, salt water pool and a summer kitchen/tiki bar with two refrigerators and built-in grill--perfect for entertaining and enjoying the Florida lifestyle. Impeccably maintained and move-in ready!
Features of 5810 Nw Chesboro Terrace
| MLS® # | RX-11111915 |
|---|---|
| USD | $579,000 |
| CAD | $814,763 |
| CNY | 元4,125,259 |
| EUR | €503,299 |
| GBP | £442,910 |
| RUB | ₽46,927,139 |
| Bedrooms | 4 |
| Bathrooms | 2.00 |
| Full Baths | 2 |
| Total Square Footage | 4,122 |
| Living Square Footage | 2,185 |
| Square Footage | Tax Rolls |
| Acres | 0.32 |
| Year Built | 2021 |
| Type | Residential |
| Sub-Type | Single Family Detached |
| Restrictions | None |
| Style | Ranch |
| Unit Floor | 0 |
| Status | Active |
| HOPA | No Hopa |
| Membership Equity | No |
Community Information
| Address | 5810 Nw Chesboro Terrace |
|---|---|
| Area | 7370 |
| Subdivision | PORT ST LUCIE SECTION 44 |
| City | Port Saint Lucie |
| County | St. Lucie |
| State | FL |
| Zip Code | 34986 |
Amenities
| Amenities | None |
|---|---|
| Utilities | Public Sewer, Public Water |
| Parking | 2+ Spaces, Covered, Driveway, Garage - Attached |
| # of Garages | 3 |
| Is Waterfront | No |
| Waterfront | None |
| Has Pool | Yes |
| Pool | Child Gate, Equipment Included, Gunite, Heated, Inground, Salt Water |
| Pets Allowed | Yes |
| Subdivision Amenities | None |
| Security | None |
Interior
| Interior Features | Closet Cabinets, Ctdrl/Vault Ceilings, Foyer, Pantry, Split Bedroom, Walk-in Closet |
|---|---|
| Appliances | Auto Garage Open, Dishwasher, Disposal, Dryer, Microwave, Range - Electric, Refrigerator, Washer, Water Heater - Elec |
| Heating | Central |
| Cooling | Ceiling Fan, Central |
| Fireplace | No |
| # of Stories | 1 |
| Stories | 1.00 |
| Furnished | Unfurnished |
| Master Bedroom | Dual Sinks, Separate Shower |
Exterior
| Exterior Features | Auto Sprinkler, Covered Patio, Screened Patio, Summer Kitchen, Well Sprinkler, Zoned Sprinkler |
|---|---|
| Lot Description | 1/4 to 1/2 Acre |
| Windows | Impact Glass |
| Roof | Comp Shingle |
| Construction | CBS |
| Front Exposure | North |
Additional Information
| Date Listed | July 31st, 2025 |
|---|---|
| Days on Market | 96 |
| Zoning | RS-2PS |
| Foreclosure | No |
| Short Sale | No |
| RE / Bank Owned | No |
| Parcel ID | 342072012380004 |
Room Dimensions
| Master Bedroom | 15 x 13 |
|---|---|
| Bedroom 2 | 11 x 11 |
| Bedroom 3 | 11 x 11 |
| Bedroom 4 | 15 x 10 |
| Family Room | 12 x 13 |
| Living Room | 13 x 23 |
| Kitchen | 10 x 12 |
| Loft | 11 x 12 |
Listing Details
| Office | LPT Realty, LLC |
|---|---|
| flbrokers@lptrealty.com |

