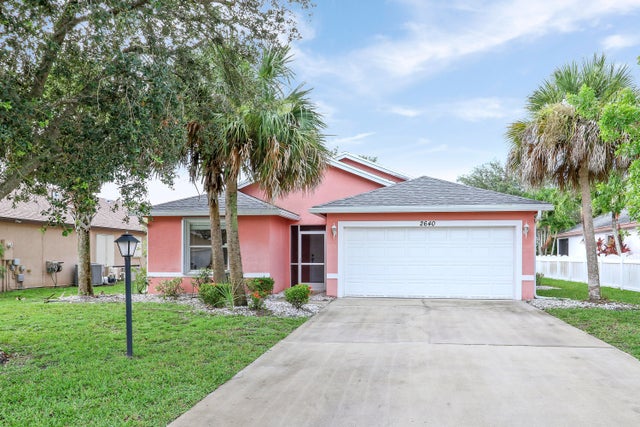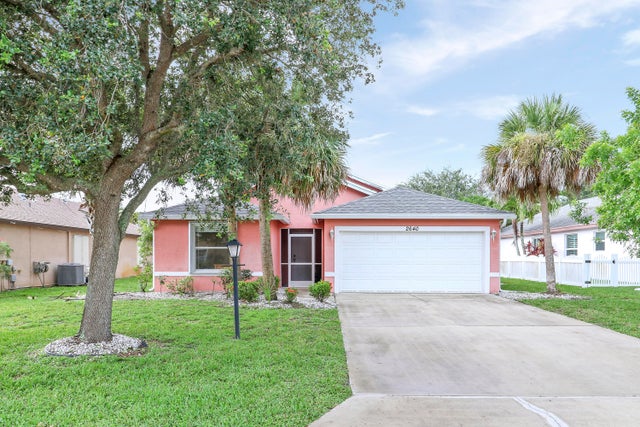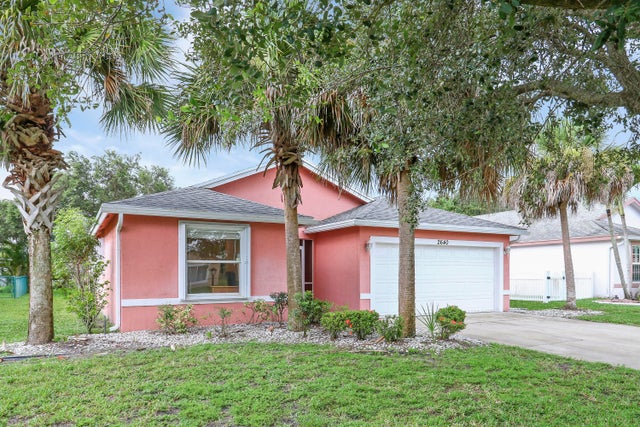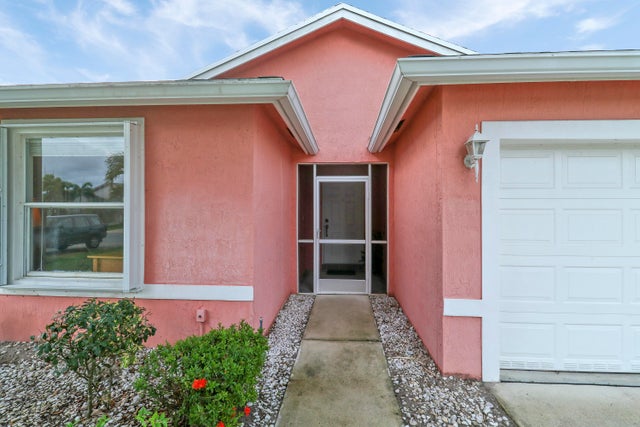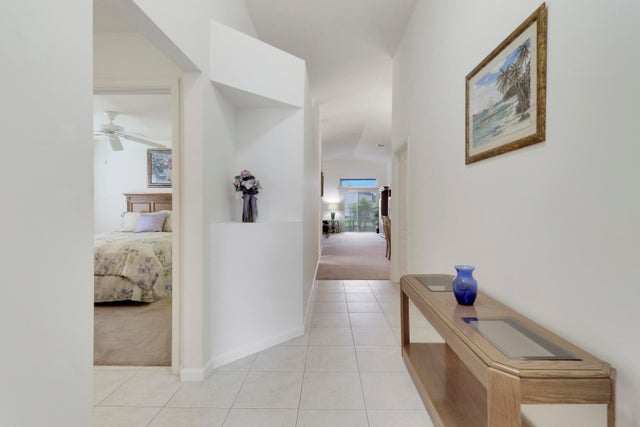About 2640 Sw Marquis Terrace
Welcome to this charming and well-maintained 3 bedroom, 2 bathroom, 2-car garage home located in the desirable St. Lucie Falls 55+ community. This inviting home features a split floor plan, vaulted ceilings, generous living and dining spaces. The large kitchen offers beautiful white cabinets, an eat-in-area breakfast nook, and a breakfast bar, making it functional and ideal for entertaining and family gatherings! The primary bedroom suite includes his and hers walk-in closets, an en-suite bathroom with a garden tub, a walk-in shower, plus separate sinks, vanities, and a makeup station. Step outside to your screened-in patio, great for morning coffee or relaxing with a cool beverage. BRAND NEW A/C. Resort-style amenities include two sparkling in-ground pools, two clubhouses, tennis, pickleball, fitness room, private community boat dock, and lots of activities! Private location yet a short drive to shopping, dining, golf courses, waterways, I-95, and FL TPK. The perfect place to call home!
Features of 2640 Sw Marquis Terrace
| MLS® # | RX-11111924 |
|---|---|
| USD | $429,000 |
| CAD | $601,394 |
| CNY | 元3,052,236 |
| EUR | €369,159 |
| GBP | £321,288 |
| RUB | ₽34,653,633 |
| HOA Fees | $170 |
| Bedrooms | 3 |
| Bathrooms | 2.00 |
| Full Baths | 2 |
| Total Square Footage | 2,558 |
| Living Square Footage | 1,936 |
| Square Footage | Tax Rolls |
| Acres | 0.15 |
| Year Built | 2005 |
| Type | Residential |
| Sub-Type | Single Family Detached |
| Style | Ranch |
| Unit Floor | 0 |
| Status | Active |
| HOPA | Yes-Verified |
| Membership Equity | No |
Community Information
| Address | 2640 Sw Marquis Terrace |
|---|---|
| Area | 12 - Stuart - Southwest |
| Subdivision | ST LUCIE FALLS (AKA RIVER FOREST) |
| Development | ST LUCIE FALLS. |
| City | Stuart |
| County | Martin |
| State | FL |
| Zip Code | 34997 |
Amenities
| Amenities | Bike - Jog, Clubhouse, Game Room, Manager on Site, Pickleball, Pool, Street Lights, Tennis, Library, Shuffleboard, Billiards, Bocce Ball |
|---|---|
| Utilities | Public Sewer, Public Water |
| Parking | 2+ Spaces, Driveway, Garage - Attached |
| # of Garages | 2 |
| View | Garden |
| Is Waterfront | No |
| Waterfront | None |
| Has Pool | No |
| Pets Allowed | Yes |
| Subdivision Amenities | Bike - Jog, Clubhouse, Game Room, Manager on Site, Pickleball, Pool, Street Lights, Community Tennis Courts, Library, Shuffleboard, Billiards, Bocce Ball |
Interior
| Interior Features | Foyer, Pantry, Split Bedroom, Walk-in Closet, Ctdrl/Vault Ceilings, Pull Down Stairs |
|---|---|
| Appliances | Auto Garage Open, Dishwasher, Dryer, Microwave, Range - Electric, Refrigerator, Smoke Detector, Washer |
| Heating | Central, Electric |
| Cooling | Ceiling Fan, Central, Electric |
| Fireplace | No |
| # of Stories | 1 |
| Stories | 1.00 |
| Furnished | Furniture Negotiable |
| Master Bedroom | Dual Sinks, Mstr Bdrm - Ground, Separate Shower, Separate Tub |
Exterior
| Exterior Features | Auto Sprinkler, Screened Patio |
|---|---|
| Lot Description | < 1/4 Acre, West of US-1, Private Road |
| Windows | Plantation Shutters, Blinds, Verticals |
| Roof | Comp Shingle |
| Construction | Block |
| Front Exposure | North |
Additional Information
| Date Listed | July 31st, 2025 |
|---|---|
| Days on Market | 73 |
| Zoning | RT |
| Foreclosure | No |
| Short Sale | No |
| RE / Bank Owned | No |
| HOA Fees | 170 |
| Parcel ID | 123940002035000307 |
Room Dimensions
| Master Bedroom | 14 x 12 |
|---|---|
| Bedroom 2 | 12 x 10 |
| Bedroom 3 | 12 x 10 |
| Dining Room | 17 x 10 |
| Living Room | 14 x 13 |
| Kitchen | 13 x 12 |
| Patio | 12 x 10 |
Listing Details
| Office | RE/MAX of Stuart |
|---|---|
| jenniferatkisson@remax.net |

