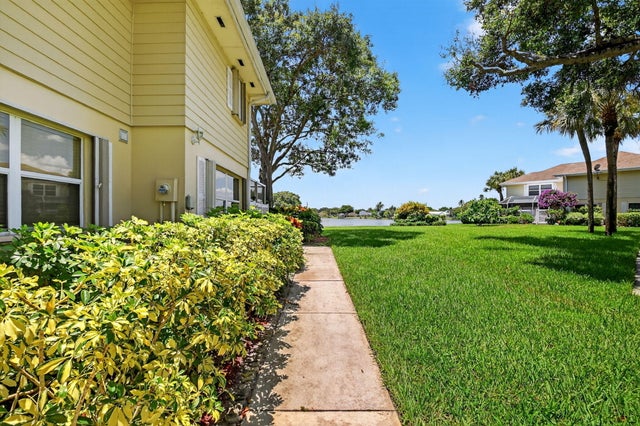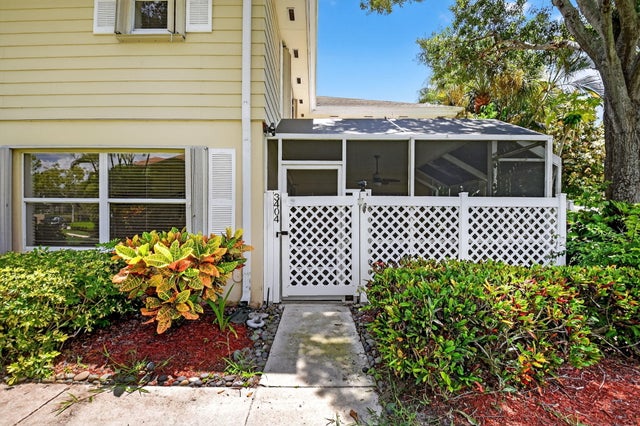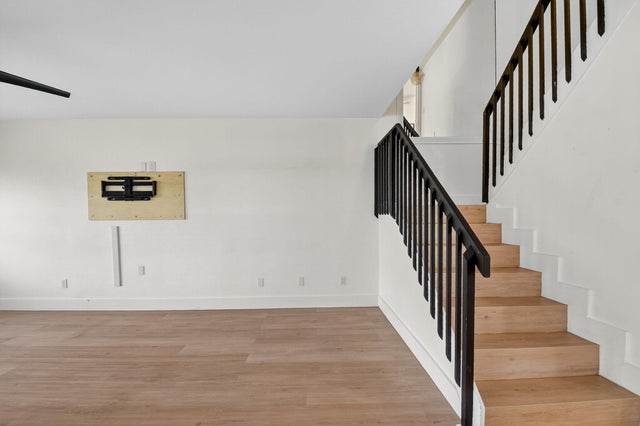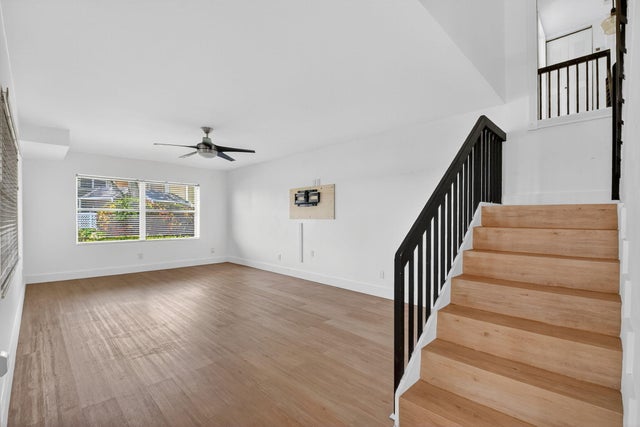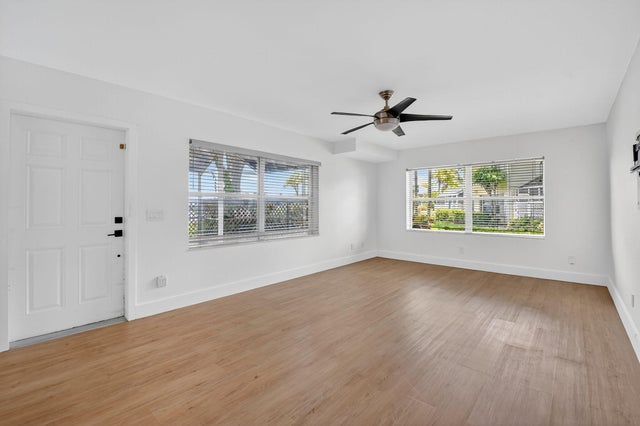About 3404 Hayden Court
Renovated 2 bedroom 2.5 bathroom townhome with plenty of natural light and lakefront views. This home features laminate flooring throughout the living space. Spacious kitchen with granite countertops, stainless steel appliances and an additional pantry. The bedrooms upstairs feature ensuite bathrooms and have views of the lake. All lighting fixtures and fans have been upgraded. Plenty of storage with standing room above the second bathroom (pull down stairs). The large, screened in patio offers space for a grill, firepit and full size patio set. Enjoy the weather outside with beautiful views of the lake and sunset. Located in the desirable Wellesley community with 24 hour manned security, community pool and hot tub. Make your appointment to view your next home today!
Features of 3404 Hayden Court
| MLS® # | RX-11111941 |
|---|---|
| USD | $375,000 |
| CAD | $525,885 |
| CNY | 元2,670,900 |
| EUR | €322,919 |
| GBP | £281,589 |
| RUB | ₽30,309,900 |
| HOA Fees | $542 |
| Bedrooms | 2 |
| Bathrooms | 3.00 |
| Full Baths | 2 |
| Half Baths | 1 |
| Total Square Footage | 1,374 |
| Living Square Footage | 1,374 |
| Square Footage | Tax Rolls |
| Acres | 0.00 |
| Year Built | 1988 |
| Type | Residential |
| Sub-Type | Townhouse / Villa / Row |
| Restrictions | No Lease First 2 Years |
| Style | Townhouse |
| Unit Floor | 0 |
| Status | Active |
| HOPA | No Hopa |
| Membership Equity | No |
Community Information
| Address | 3404 Hayden Court |
|---|---|
| Area | 4490 |
| Subdivision | Wellesley at Boynton |
| Development | Wellesley at Boynton |
| City | Boynton Beach |
| County | Palm Beach |
| State | FL |
| Zip Code | 33436 |
Amenities
| Amenities | Basketball, Bike - Jog, Clubhouse, Picnic Area, Pool, Street Lights, Tennis |
|---|---|
| Utilities | 3-Phase Electric, Public Sewer, Public Water |
| Parking | 2+ Spaces |
| View | Garden, Lake |
| Is Waterfront | Yes |
| Waterfront | Lake |
| Has Pool | No |
| Pets Allowed | Yes |
| Unit | Garden Apartment |
| Subdivision Amenities | Basketball, Bike - Jog, Clubhouse, Picnic Area, Pool, Street Lights, Community Tennis Courts |
| Security | Gate - Manned |
| Guest House | No |
Interior
| Interior Features | Entry Lvl Lvng Area, Walk-in Closet, Closet Cabinets |
|---|---|
| Appliances | Central Vacuum, Dishwasher, Disposal, Dryer, Freezer, Ice Maker, Microwave, Range - Electric, Refrigerator, Smoke Detector, Washer, Water Heater - Elec |
| Heating | Central |
| Cooling | Ceiling Fan, Central |
| Fireplace | No |
| # of Stories | 2 |
| Stories | 2.00 |
| Furnished | Unfurnished |
| Master Bedroom | Dual Sinks, Separate Shower |
Exterior
| Exterior Features | Auto Sprinkler, Covered Patio, Fence, Screened Patio, Shutters |
|---|---|
| Lot Description | Paved Road, Sidewalks |
| Windows | Blinds |
| Roof | Comp Shingle |
| Construction | Concrete, Frame/Stucco, Woodside |
| Front Exposure | South |
School Information
| Elementary | Freedom Shores Elementary School |
|---|---|
| Middle | Tradewinds Middle School |
| High | Santaluces Community High |
Additional Information
| Date Listed | July 31st, 2025 |
|---|---|
| Days on Market | 85 |
| Zoning | PUD |
| Foreclosure | No |
| Short Sale | No |
| RE / Bank Owned | No |
| HOA Fees | 541.67 |
| Parcel ID | 08434507080000344 |
Room Dimensions
| Master Bedroom | 13.5 x 13 |
|---|---|
| Bedroom 2 | 11 x 16 |
| Dining Room | 11 x 9.5 |
| Living Room | 20.5 x 12.5 |
| Kitchen | 12 x 11 |
| Patio | 20 x 18.5 |
Listing Details
| Office | Spotlight Real Estate Group LLC |
|---|---|
| ryan@spotlightreg.com |

