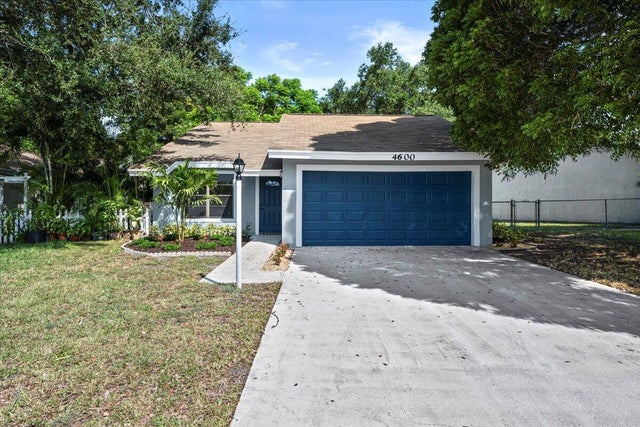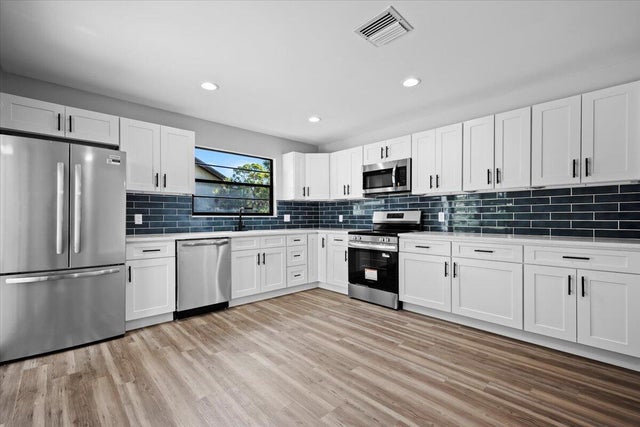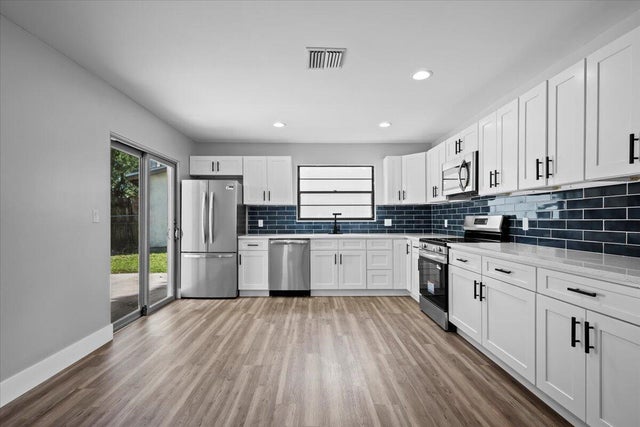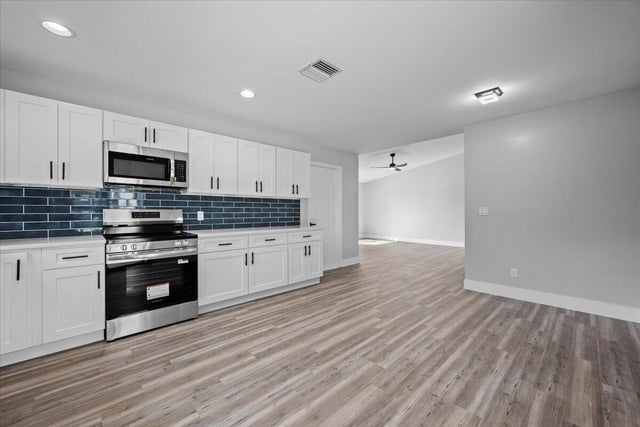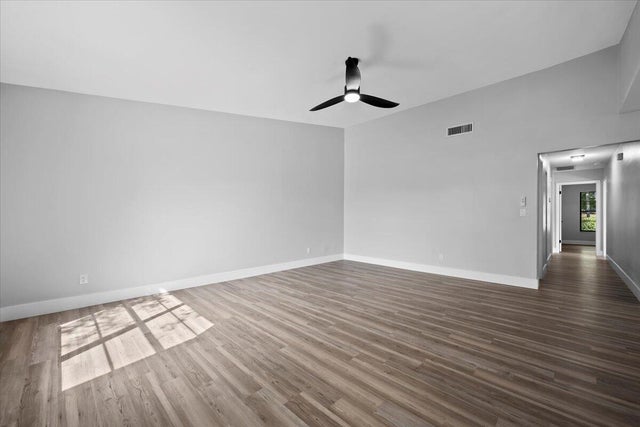About 4600 Brook Drive
Welcome to this beautifully updated 3-bedroom, 2-bath home with a 2-car garage, ideally located in West Palm Beach. Step inside to discover a bright and Open layout featuring luxury waterproof plank flooring throughout and a stylish new kitchen with stainless steel appliances, quartz countertops, and a sleek tile backsplash. Both bathrooms have been fully renovated with designer finishes, including custom tile work that adds a modern and upscale touch. This move-in ready home combines comfort and style in one of Palm Beach County's most desirable areas--don't miss your chance to make it yours!
Features of 4600 Brook Drive
| MLS® # | RX-11111954 |
|---|---|
| USD | $429,000 |
| CAD | $601,351 |
| CNY | 元3,056,625 |
| EUR | €369,159 |
| GBP | £321,288 |
| RUB | ₽34,864,315 |
| HOA Fees | $170 |
| Bedrooms | 3 |
| Bathrooms | 2.00 |
| Full Baths | 2 |
| Total Square Footage | 1,740 |
| Living Square Footage | 1,341 |
| Square Footage | Tax Rolls |
| Acres | 0.16 |
| Year Built | 1984 |
| Type | Residential |
| Sub-Type | Single Family Detached |
| Restrictions | Other |
| Unit Floor | 0 |
| Status | Active Under Contract |
| HOPA | No Hopa |
| Membership Equity | No |
Community Information
| Address | 4600 Brook Drive |
|---|---|
| Area | 5450 |
| Subdivision | LAKESIDE GREEN 1 |
| City | West Palm Beach |
| County | Palm Beach |
| State | FL |
| Zip Code | 33417 |
Amenities
| Amenities | None |
|---|---|
| Utilities | Public Sewer, Public Water |
| Parking | Driveway, Garage - Attached |
| # of Garages | 2 |
| View | Garden |
| Is Waterfront | No |
| Waterfront | None |
| Has Pool | No |
| Pets Allowed | Yes |
| Subdivision Amenities | None |
Interior
| Interior Features | Foyer |
|---|---|
| Appliances | Dishwasher, Microwave, Range - Electric, Refrigerator |
| Heating | Central |
| Cooling | Ceiling Fan, Central |
| Fireplace | No |
| # of Stories | 1 |
| Stories | 1.00 |
| Furnished | Unfurnished |
| Master Bedroom | None |
Exterior
| Lot Description | < 1/4 Acre |
|---|---|
| Construction | CBS, Frame, Frame/Stucco |
| Front Exposure | Northwest |
Additional Information
| Date Listed | July 31st, 2025 |
|---|---|
| Days on Market | 72 |
| Zoning | RS |
| Foreclosure | No |
| Short Sale | No |
| RE / Bank Owned | No |
| HOA Fees | 170 |
| Parcel ID | 00424312020030150 |
Room Dimensions
| Master Bedroom | 11.11 x 15.11 |
|---|---|
| Bedroom 2 | 9.1 x 11.11 |
| Living Room | 14.11 x 18.1 |
| Kitchen | 15.3 x 12.11 |
Listing Details
| Office | Elevate Realty LLC |
|---|---|
| laura@elevaterealtypro.com |

