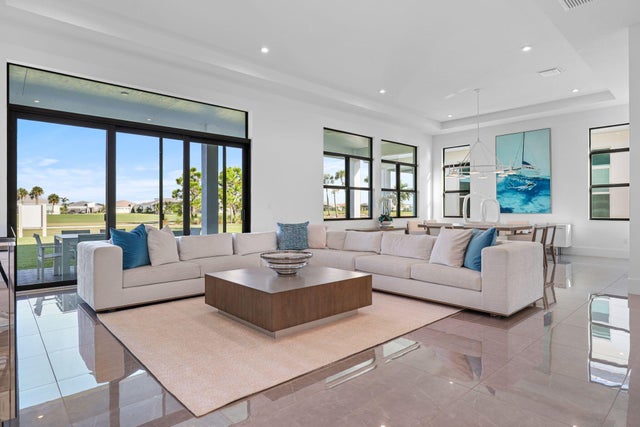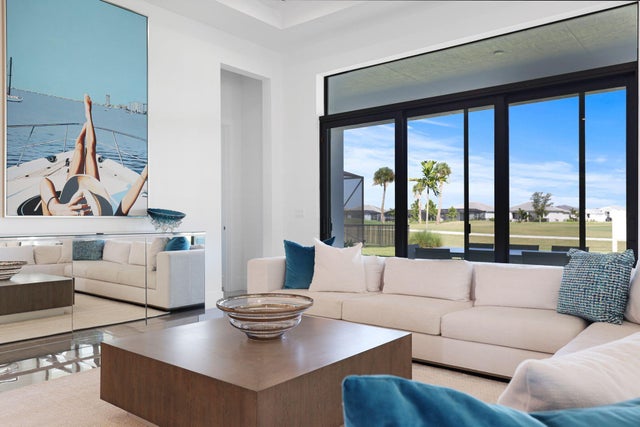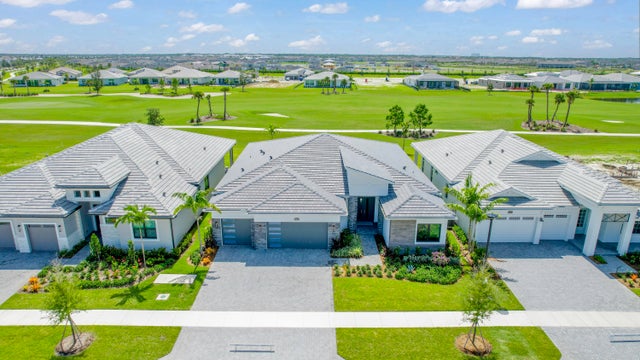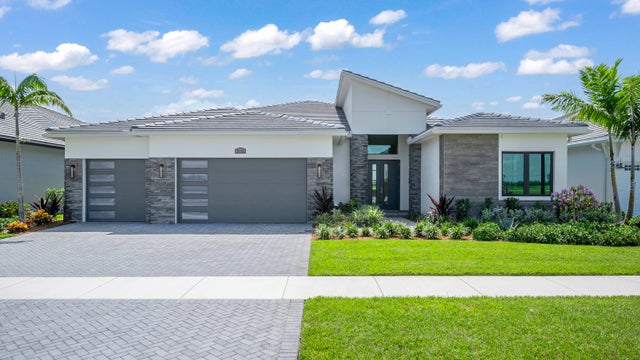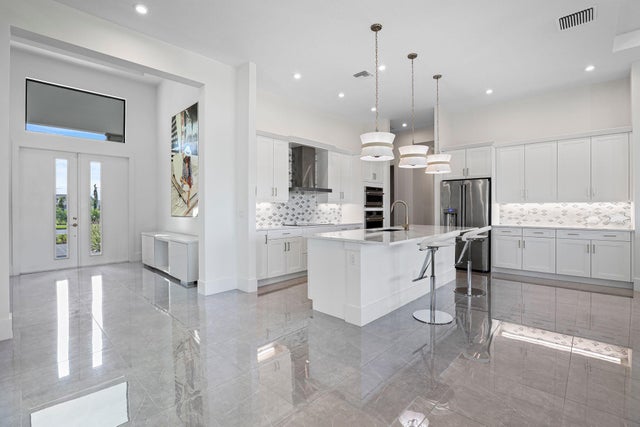About 9155 Sw Shinnecock Drive
Welcome to your dream home in the all new Astor Creek Golf and Country Club! This stunning brand-new construction offers 3 spacious bedrooms, 3.5 bathrooms, and a private study, thoughtfully designed for both comfort and functionality.Nestled on the 9th hole of the championship golf course, this home boasts beautiful views and a serene backdrop of lush fairways. Step out into your backyard and enjoy the sights and sounds of golf course living all while being just a short walk to the clubhouse, where you'll find a full-service restaurant and bar, perfect for socializing or unwinding after a day enjoying all that Astor has to offInside, enjoy modern finishes, open-concept living spaces, and a seamless flow perfect for entertaining.Group Fitness Studio and Personal Training Spaces, Resort-Style Heated Pool with Lap Lanes & Beach Entry overlooking the Golf Course, Tennis & Pickleball Courts, Basketball Court and Bocce Courts.
Features of 9155 Sw Shinnecock Drive
| MLS® # | RX-11111955 |
|---|---|
| USD | $979,990 |
| CAD | $1,379,463 |
| CNY | 元6,997,619 |
| EUR | €848,208 |
| GBP | £738,804 |
| RUB | ₽78,407,726 |
| HOA Fees | $240 |
| Bedrooms | 3 |
| Bathrooms | 4.00 |
| Full Baths | 3 |
| Half Baths | 1 |
| Total Square Footage | 4,239 |
| Living Square Footage | 2,876 |
| Square Footage | Developer |
| Acres | 0.24 |
| Year Built | 2024 |
| Type | Residential |
| Sub-Type | Single Family Detached |
| Restrictions | Other |
| Unit Floor | 0 |
| Status | Pending |
| HOPA | No Hopa |
| Membership Equity | Yes |
Community Information
| Address | 9155 Sw Shinnecock Drive |
|---|---|
| Area | 7600 |
| Subdivision | VERANO SOUTH - POD G - PLAT NO. 4 |
| Development | Astor Creek |
| City | Port Saint Lucie |
| County | St. Lucie |
| State | FL |
| Zip Code | 34987 |
Amenities
| Amenities | Bocce Ball, Cafe/Restaurant, Clubhouse, Exercise Room, Golf Course, Pickleball, Pool, Putting Green, Sidewalks, Street Lights, Tennis |
|---|---|
| Utilities | 3-Phase Electric, Public Sewer, Public Water |
| Parking | Garage - Attached |
| # of Garages | 3 |
| View | Clubhouse |
| Is Waterfront | No |
| Waterfront | None |
| Has Pool | No |
| Pets Allowed | Yes |
| Subdivision Amenities | Bocce Ball, Cafe/Restaurant, Clubhouse, Exercise Room, Golf Course Community, Pickleball, Pool, Putting Green, Sidewalks, Street Lights, Community Tennis Courts |
| Security | Gate - Manned |
Interior
| Interior Features | Cook Island, Pantry, Walk-in Closet |
|---|---|
| Appliances | Auto Garage Open, Cooktop, Dishwasher, Disposal, Microwave, Smoke Detector, Wall Oven |
| Heating | Central |
| Cooling | Central |
| Fireplace | No |
| # of Stories | 1 |
| Stories | 1.00 |
| Furnished | Unfurnished |
| Master Bedroom | Mstr Bdrm - Ground |
Exterior
| Lot Description | < 1/4 Acre, 1/4 to 1/2 Acre |
|---|---|
| Windows | Impact Glass |
| Construction | CBS |
| Front Exposure | Northwest |
Additional Information
| Date Listed | July 31st, 2025 |
|---|---|
| Days on Market | 75 |
| Zoning | Planne |
| Foreclosure | No |
| Short Sale | No |
| RE / Bank Owned | No |
| HOA Fees | 240 |
| Parcel ID | 333270200270009 |
Room Dimensions
| Master Bedroom | 17.4 x 15.5 |
|---|---|
| Bedroom 2 | 12.8 x 13 |
| Bedroom 3 | 12.1 x 12.1 |
| Living Room | 35.6 x 17.7 |
| Kitchen | 16.6 x 16.3 |
| Bonus Room | 13.8 x 11.6 |
Listing Details
| Office | KSH Realty LLC |
|---|---|
| mfriedman@kolter.com |

