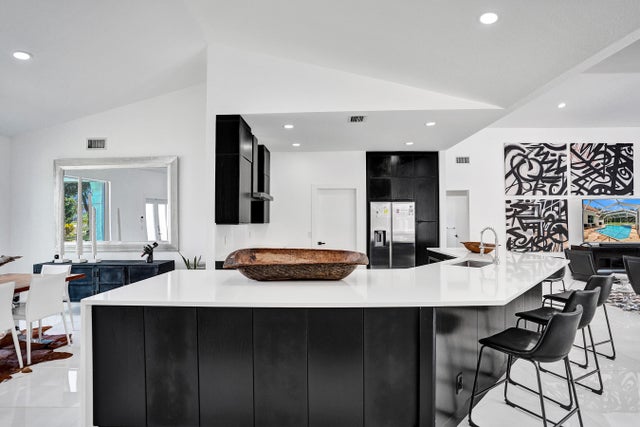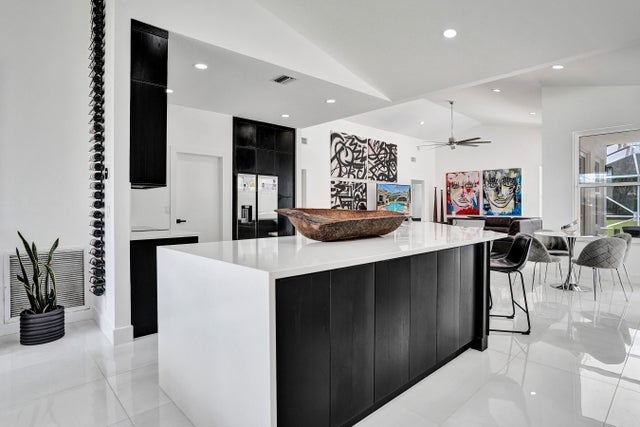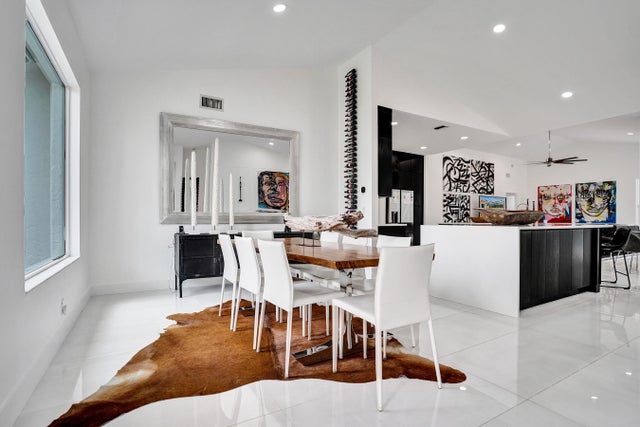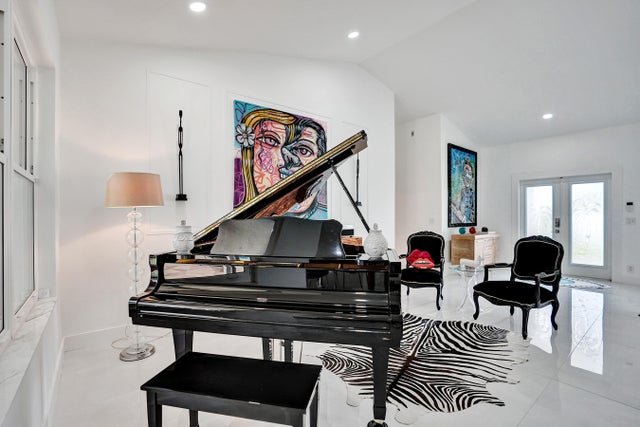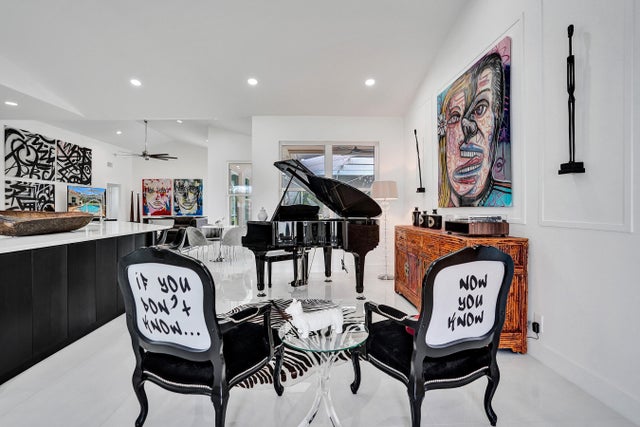About 4300 Hunting Trail
Welcome to Legend Lakes Estates. Spacious Well Appointed 1-story, 3-Way Split Bedroom Pool Home on .65 acres. As you step into the foyer you will be captivated by the Vaulted Ceilings and Spacious well Designed Living Space. New Tile Floors throughout the home. This Amazing Home features 4 generiously sized bedrooms 3 large baths - Cabana Bath which steps out to the Screened Covered Pool & Spa Area. $35,000 SELLER ROOF CREDIT. NEW AC, IMPACT WINDOWS & CUSTOM KITCHEN WITH FARM SINK AND EXPANSIVE QUARTZ COUNTER-TOPS! A-RATED SCHOOL DISTRICT! Master Suite with Sitting/Office Space. Inside Laundry. Fully Fenced Yard w Sprinkler on Well. Low HOA fee of $125 mth includes pickleball, tennis, and basketball courts. Near Restaurants, Shopping, Mall, Airports, & Turnpike! See this Breathtaking ho
Features of 4300 Hunting Trail
| MLS® # | RX-11111969 |
|---|---|
| USD | $1,200,000 |
| CAD | $1,685,220 |
| CNY | 元8,551,680 |
| EUR | €1,032,684 |
| GBP | £898,734 |
| RUB | ₽94,498,800 |
| HOA Fees | $125 |
| Bedrooms | 4 |
| Bathrooms | 3.00 |
| Full Baths | 3 |
| Total Square Footage | 3,215 |
| Living Square Footage | 2,401 |
| Square Footage | Tax Rolls |
| Acres | 0.66 |
| Year Built | 1994 |
| Type | Residential |
| Sub-Type | Single Family Detached |
| Restrictions | Lease OK, Other |
| Style | < 4 Floors, Contemporary |
| Unit Floor | 0 |
| Status | Active |
| HOPA | No Hopa |
| Membership Equity | No |
Community Information
| Address | 4300 Hunting Trail |
|---|---|
| Area | 5790 |
| Subdivision | LEGEND LAKE ESTATES |
| Development | LEGEND LAKE |
| City | Lake Worth |
| County | Palm Beach |
| State | FL |
| Zip Code | 33467 |
Amenities
| Amenities | Sidewalks, Tennis |
|---|---|
| Utilities | Cable, 3-Phase Electric, Public Water, Septic |
| Parking | 2+ Spaces, Driveway, Garage - Attached |
| # of Garages | 2 |
| View | Garden, Pool |
| Is Waterfront | No |
| Waterfront | None |
| Has Pool | Yes |
| Pool | Heated, Inground, Screened, Spa |
| Pets Allowed | Yes |
| Subdivision Amenities | Sidewalks, Community Tennis Courts |
Interior
| Interior Features | Ctdrl/Vault Ceilings, Entry Lvl Lvng Area, Foyer, Laundry Tub, Pantry, Roman Tub, Split Bedroom, Walk-in Closet |
|---|---|
| Appliances | Auto Garage Open, Dishwasher, Dryer, Range - Electric, Refrigerator, Washer, Water Heater - Elec |
| Heating | Central |
| Cooling | Central |
| Fireplace | No |
| # of Stories | 1 |
| Stories | 1.00 |
| Furnished | Unfurnished |
| Master Bedroom | Combo Tub/Shower, Dual Sinks, Mstr Bdrm - Ground, Mstr Bdrm - Sitting, Separate Shower, Separate Tub |
Exterior
| Exterior Features | Auto Sprinkler, Covered Patio, Fence, Open Patio, Screened Patio, Well Sprinkler |
|---|---|
| Lot Description | 1/2 to < 1 Acre |
| Windows | Impact Glass, Sliding |
| Roof | S-Tile |
| Construction | CBS |
| Front Exposure | South |
School Information
| Elementary | Discovery Key Elementary School |
|---|---|
| Middle | Woodlands Middle School |
| High | Dr. Joaquin Garcia High School |
Additional Information
| Date Listed | July 31st, 2025 |
|---|---|
| Days on Market | 76 |
| Zoning | RTS |
| Foreclosure | No |
| Short Sale | No |
| RE / Bank Owned | No |
| HOA Fees | 125 |
| Parcel ID | 00424430030001700 |
Room Dimensions
| Master Bedroom | 22 x 14 |
|---|---|
| Bedroom 2 | 14 x 10 |
| Bedroom 3 | 12 x 11 |
| Bedroom 4 | 11 x 11 |
| Dining Room | 10 x 6, 12 x 12 |
| Family Room | 22 x 15 |
| Living Room | 19 x 13 |
| Kitchen | 16 x 13 |
Listing Details
| Office | LoKation |
|---|---|
| mls@lokationre.com |

