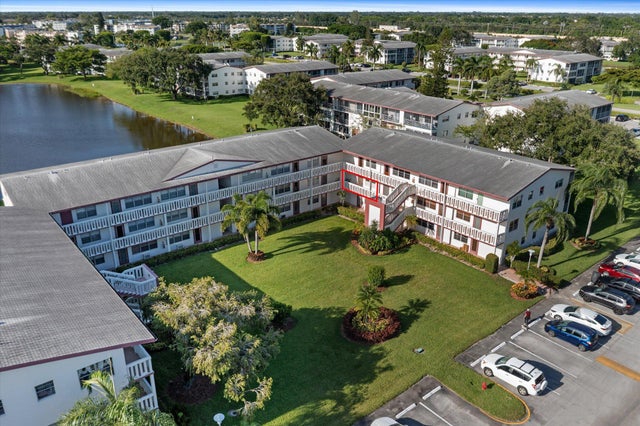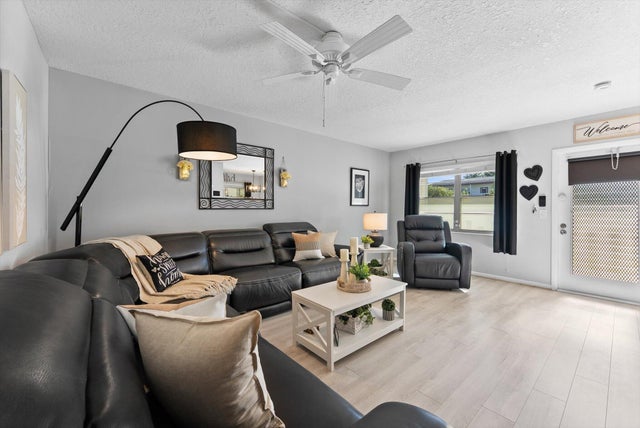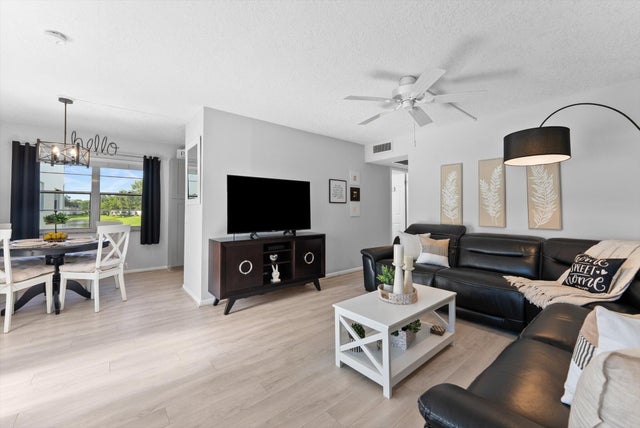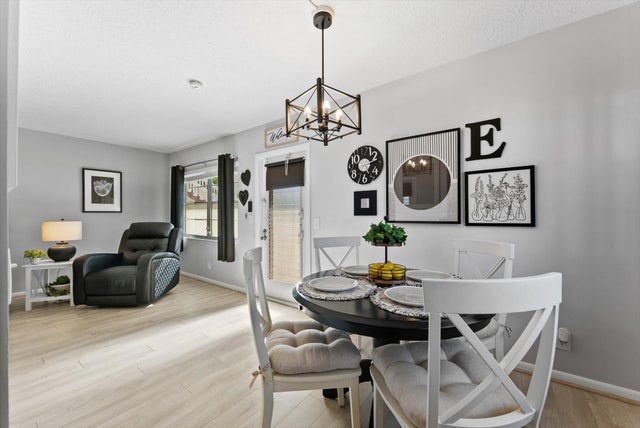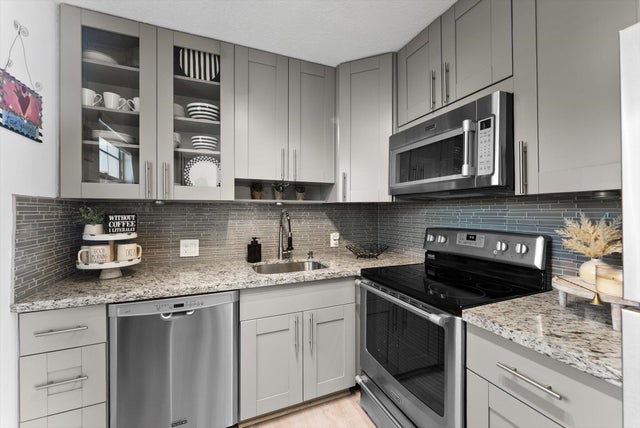About 151 Fanshaw D
GORGEOUS! Fully Remodeled Corner Unit Condo | Tranquil Lake Views | Highly Desirable 55+ Century Village | Bright Open Floor Plan | Upgraded Flooring & Custom Lighting | Gorgeous Kitchen With Granite Counters, Tiled Backsplash, Soft-Close Cabinetry & Stainless Steel Appliances | Pantry | Both Bedrooms Feature Spacious Closets | Full Bath With Remodeled Vanity & Designer Tiled Frameless Shower | Covered & Screened Balcony | Elevator In Building | Resort-Style Amenities Including Remodeled Clubhouse, Community Pools, Fitness Center, Tennis, Shuffleboard, House of Worship & More | Prime Location | Minutes To Beaches, Spanish River, Red Reef & South Beach Parks, Mizner Park & Boca Town Center | AC 2019
Features of 151 Fanshaw D
| MLS® # | RX-11111985 |
|---|---|
| USD | $139,000 |
| CAD | $195,317 |
| CNY | 元990,389 |
| EUR | €119,204 |
| GBP | £103,363 |
| RUB | ₽11,189,444 |
| HOA Fees | $434 |
| Bedrooms | 2 |
| Bathrooms | 2.00 |
| Full Baths | 1 |
| Half Baths | 1 |
| Total Square Footage | 924 |
| Living Square Footage | 819 |
| Square Footage | Owner |
| Acres | 0.00 |
| Year Built | 1979 |
| Type | Residential |
| Sub-Type | Condo or Coop |
| Style | < 4 Floors |
| Unit Floor | 2 |
| Status | Pending |
| HOPA | Yes-Verified |
| Membership Equity | No |
Community Information
| Address | 151 Fanshaw D |
|---|---|
| Area | 4760 |
| Subdivision | FANSHAW AT CENTURY VILLAGE CONDO |
| Development | Century Village |
| City | Boca Raton |
| County | Palm Beach |
| State | FL |
| Zip Code | 33434 |
Amenities
| Amenities | Clubhouse, Community Room, Exercise Room, Internet Included, Pickleball, Pool, Sidewalks, Street Lights, Tennis, Elevator, Extra Storage, Common Laundry, Shuffleboard, Spa-Hot Tub, Courtesy Bus |
|---|---|
| Utilities | Cable, 3-Phase Electric, Public Sewer, Public Water |
| Parking | Vehicle Restrictions, Assigned, Open |
| View | Garden, Lake |
| Is Waterfront | No |
| Waterfront | Lake |
| Has Pool | No |
| Pets Allowed | No |
| Unit | Corner, Exterior Catwalk |
| Subdivision Amenities | Clubhouse, Community Room, Exercise Room, Internet Included, Pickleball, Pool, Sidewalks, Street Lights, Community Tennis Courts, Elevator, Extra Storage, Common Laundry, Shuffleboard, Spa-Hot Tub, Courtesy Bus |
| Security | Gate - Manned, Security Light, Security Patrol |
Interior
| Interior Features | Entry Lvl Lvng Area, Pantry, Walk-in Closet |
|---|---|
| Appliances | Dishwasher, Disposal, Microwave, Range - Electric, Refrigerator, Smoke Detector, Storm Shutters, Water Heater - Elec |
| Heating | Central, Electric |
| Cooling | Central, Electric, Ceiling Fan |
| Fireplace | No |
| # of Stories | 3 |
| Stories | 3.00 |
| Furnished | Furniture Negotiable, Unfurnished |
| Master Bedroom | Mstr Bdrm - Ground |
Exterior
| Exterior Features | Shutters, Covered Balcony, Screened Balcony |
|---|---|
| Lot Description | West of US-1 |
| Windows | Blinds |
| Construction | CBS |
| Front Exposure | Southwest |
School Information
| Elementary | Whispering Pines Elementary School |
|---|---|
| Middle | Eagles Landing Middle School |
| High | Olympic Heights Community High |
Additional Information
| Date Listed | July 31st, 2025 |
|---|---|
| Days on Market | 76 |
| Zoning | AR |
| Foreclosure | No |
| Short Sale | No |
| RE / Bank Owned | No |
| HOA Fees | 433.6 |
| Parcel ID | 00424708050041510 |
Room Dimensions
| Master Bedroom | 13 x 11 |
|---|---|
| Living Room | 18 x 13 |
| Kitchen | 10 x 8 |
Listing Details
| Office | We Sell Homes! |
|---|---|
| contactanthonyms@gmail.com |

